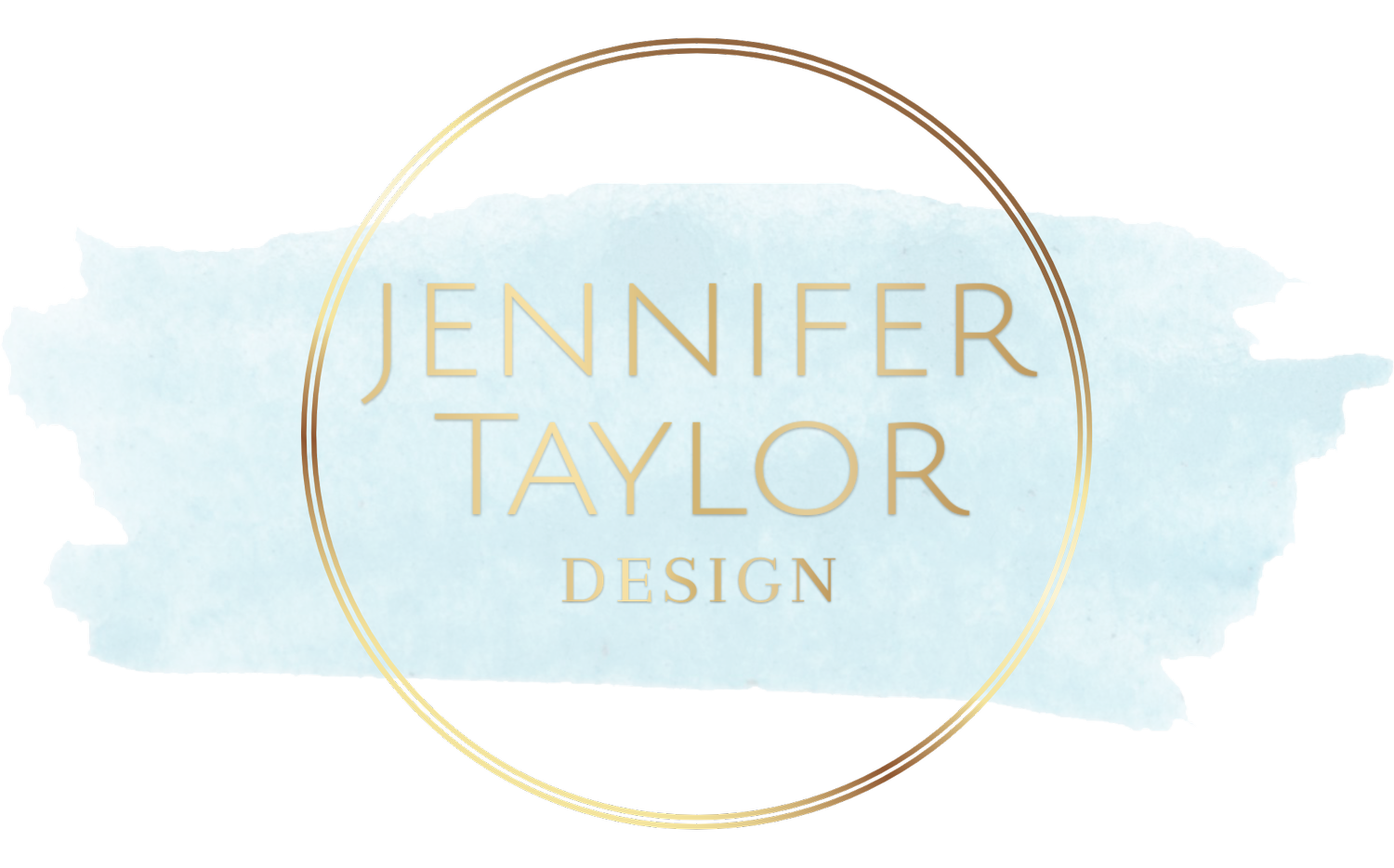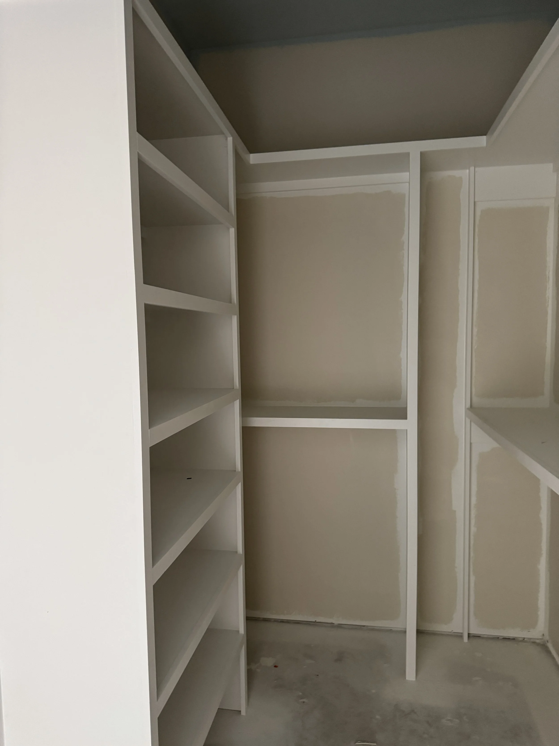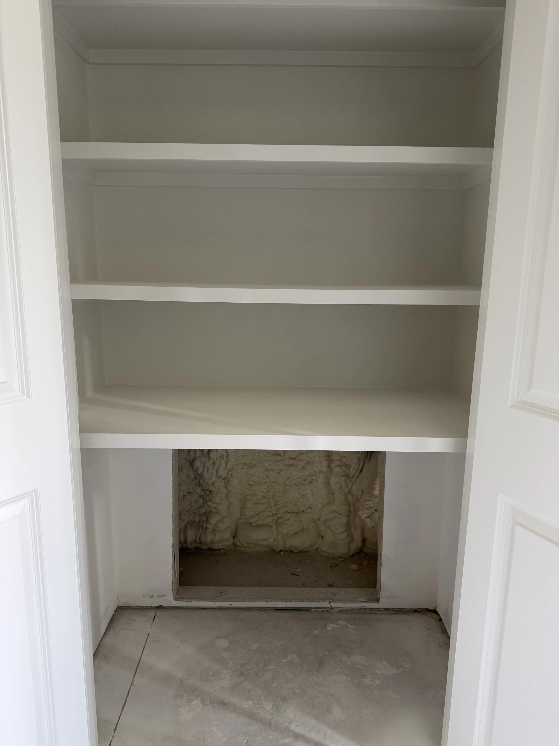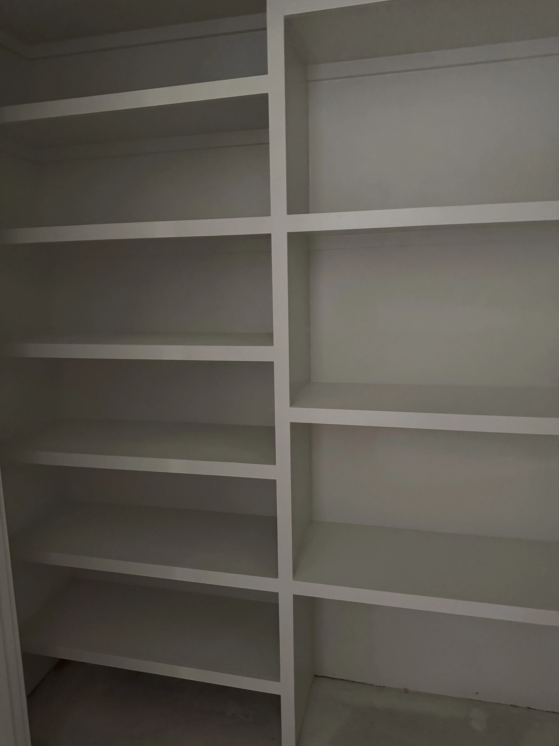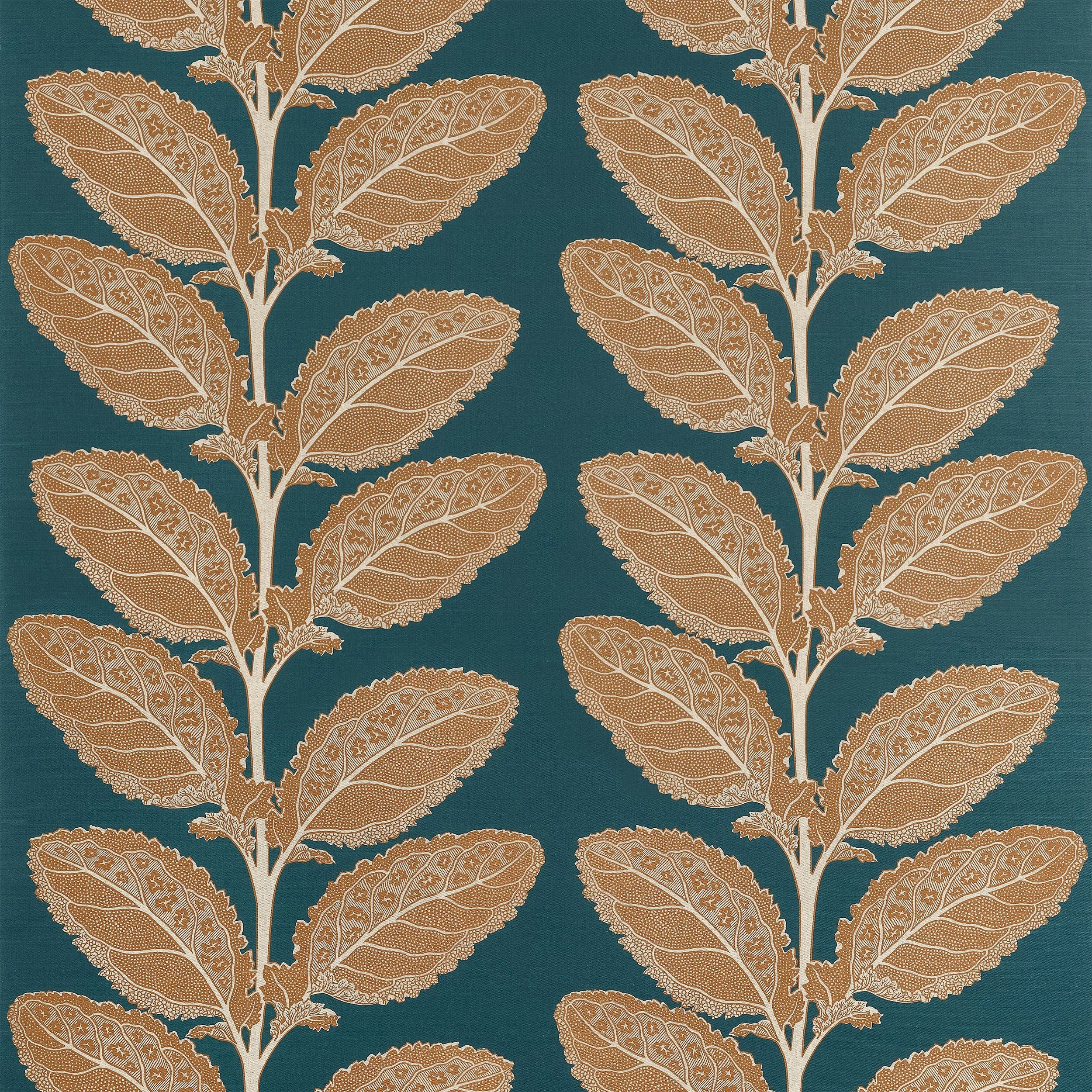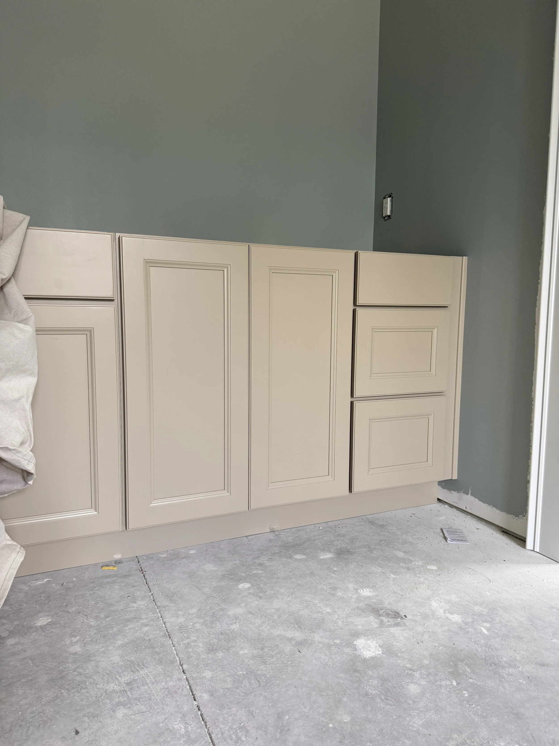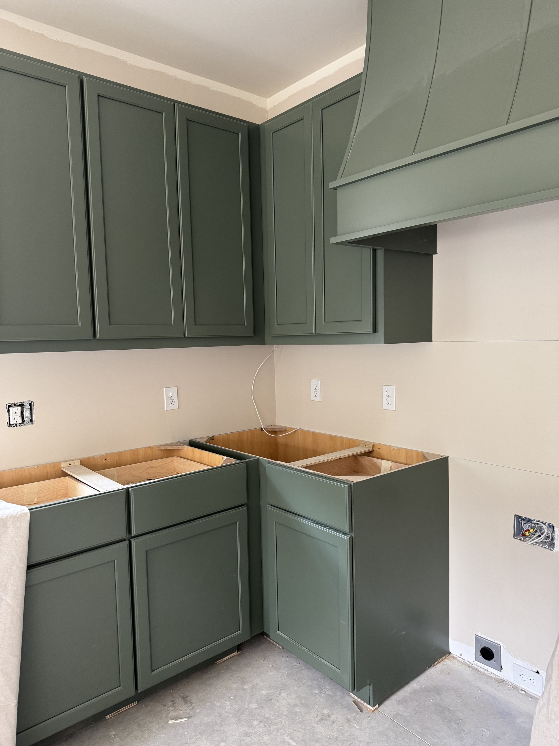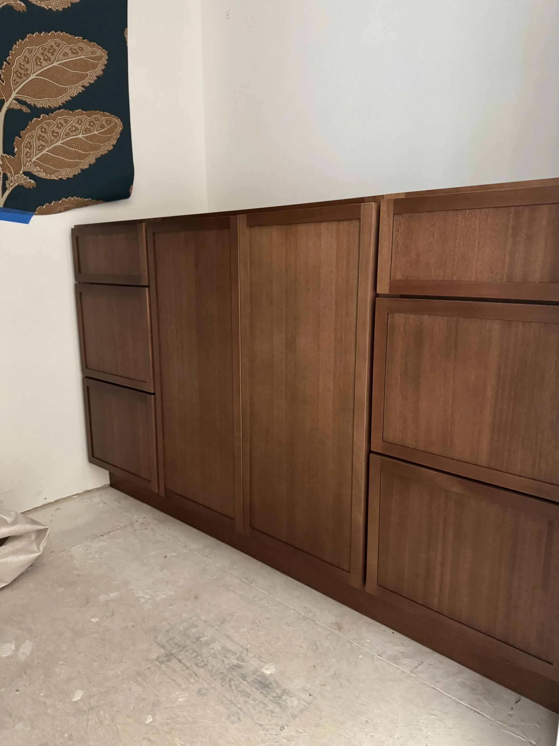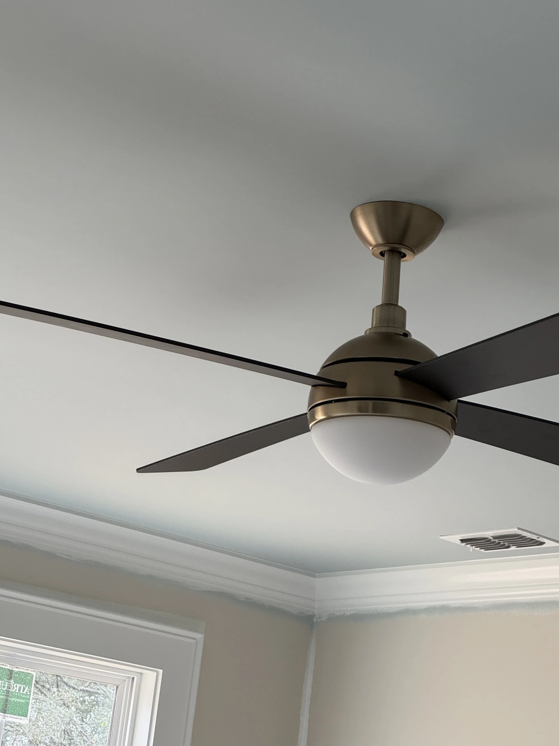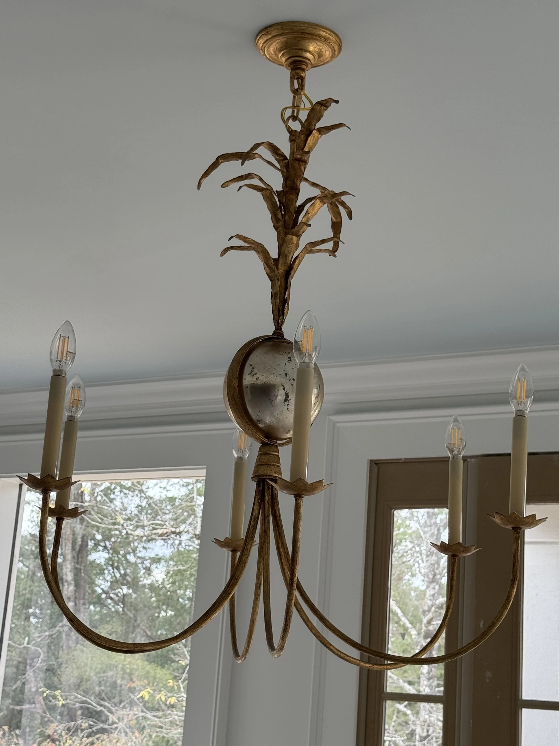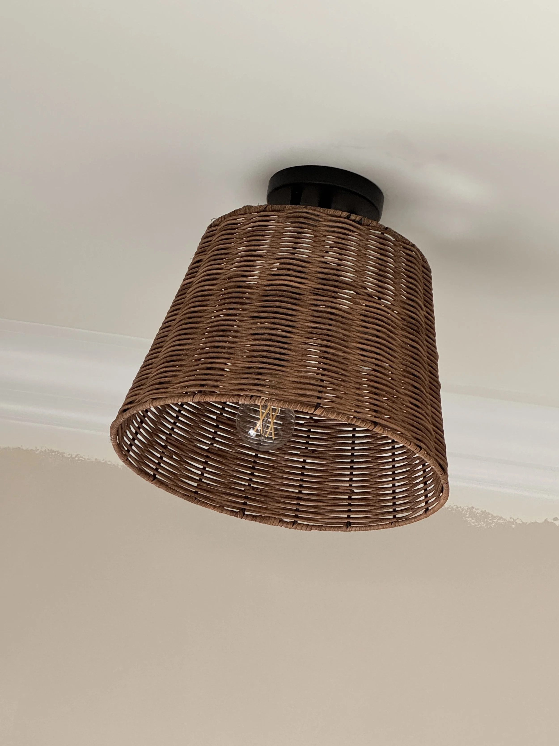Bentley Grove {take six}
So much has happened since my last update, so this post is going to be long one. The trim carpenters got everything done they could and will be back in a few weeks to finalize all the details - staircase railing, mantel, family room built-in, the pantry shelves and finish the closets. Each closet is done a little different based on the room’s needs. My walk-in closet is a combination of long and short hanging rods, along with some open shelves. Our bathroom has a linen closet and the bottom shelf is full depth with enough room underneath for a rolling hamper. The upstairs bathroom has a really wide closet that will hold linens and anything else I don’t want to go in the hot attic; such as childhood keepsakes, photo albums, etc. Not very pretty, but definitely important!
Out of all the decisions I’ve had to make, the paint colors (exterior and interior) have been the biggest challenge. I thought I had all my neutral colors figured out, but once I started painting actual samples on the walls - things changed! We spent about $100 on the small containers and it was so worth it. I highly recommend you do the same if you’re doing any painting. If you already have color on your walls, then use a piece of poster board as the exiting color will affect your sample.
The painters have painted the installed trim, the ceilings are done and they’ll be back for the second coat on all the walls towards the end. I decided to do some color on my bedroom and dining room ceilings. People often ignore the ceiling, but when you want just a touch of color - look up! I’ve also ordered all my phase one wallpapers and can’t wait for those to be done.
All our cabinets have been installed and I couldn’t be happier with my choices. I only have white cabinets in my laundry room and pantry. I did a “buff” color in our master bathroom and they look great with our blue/green wall color. In the kitchen, I went with a dark green and upstairs we did a stained wood with a slim shaker door style. The color couldn’t be better with the wallpaper I picked out.
We also got some of our lighting installed. I love our dining room chandelier, the bedroom fans and these cute basket lights in the back entry. I wish the electricians had gotten more decorative lights hung, but most of their time was spent installing the outlets, light switches and recessed lighting. They’ll be back!
Next up is countertops and then the tile. So, I promise prettier photos next update. In the meantime, here’s my full interior rendering video I had put together at the beginning of the summer. A few things have been changed since then, but it’s very close. Just click on the image to see it on my YouTube channel. While you’re there, please subscribe and check out my other videos!
Thanks for Reading!
Jennifer

