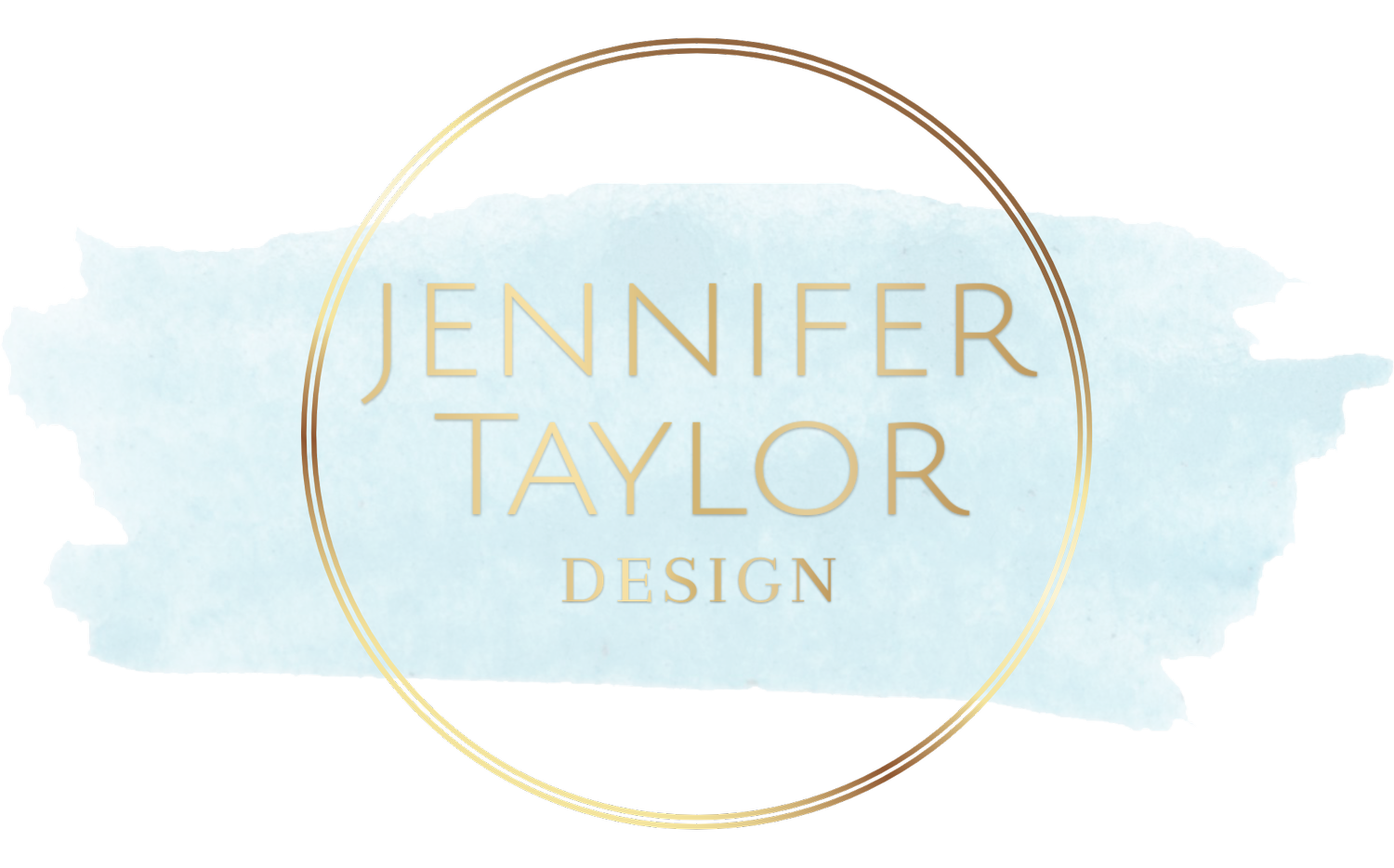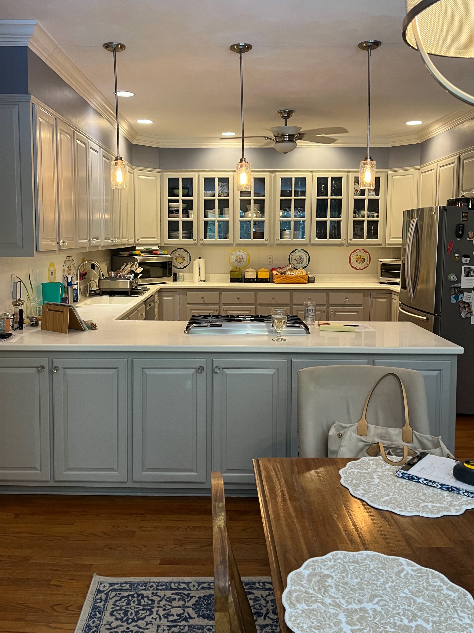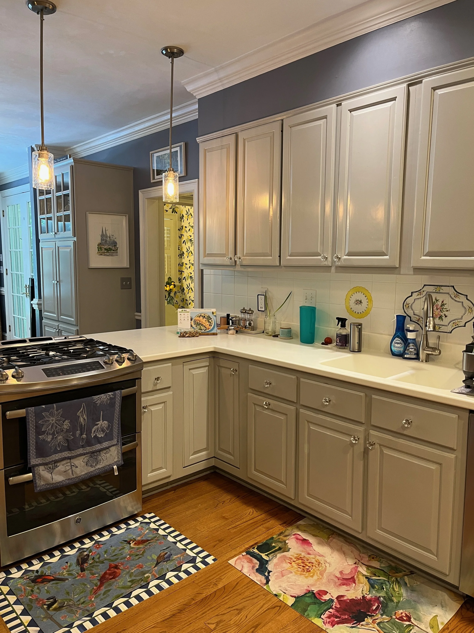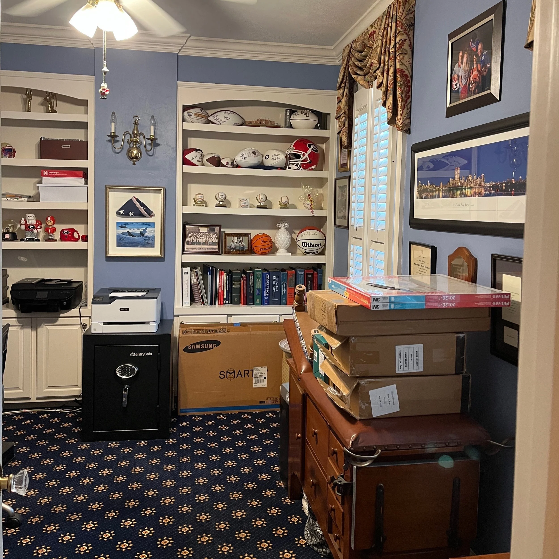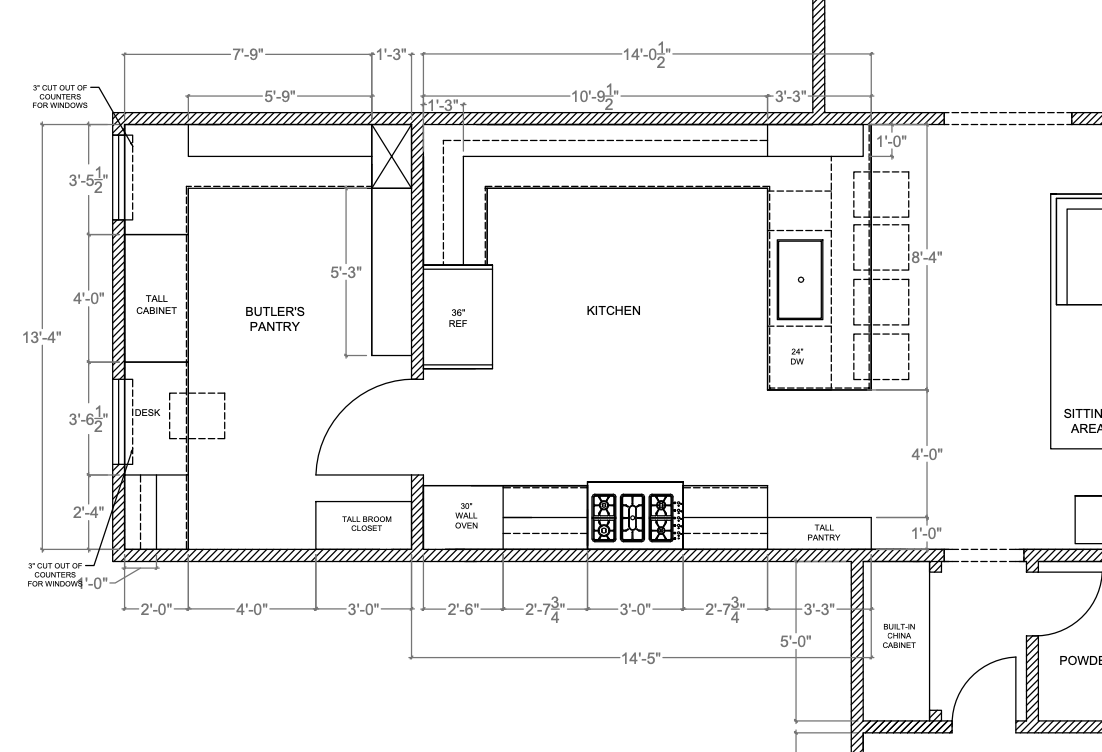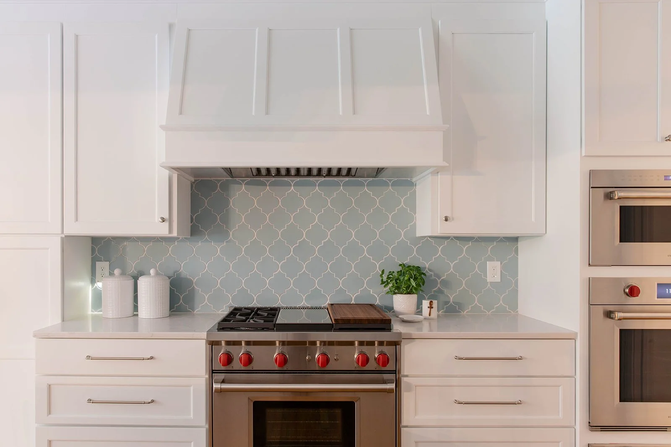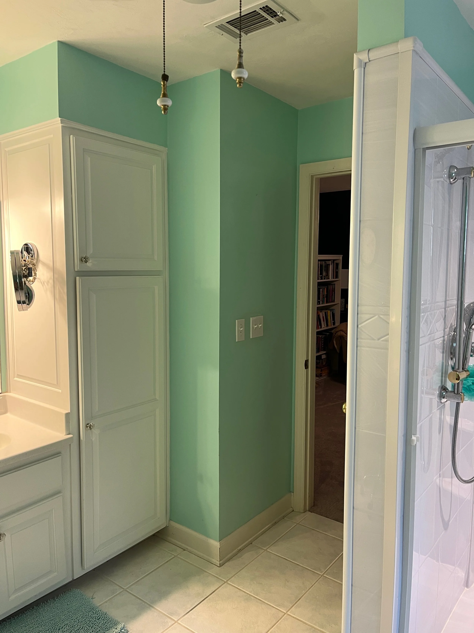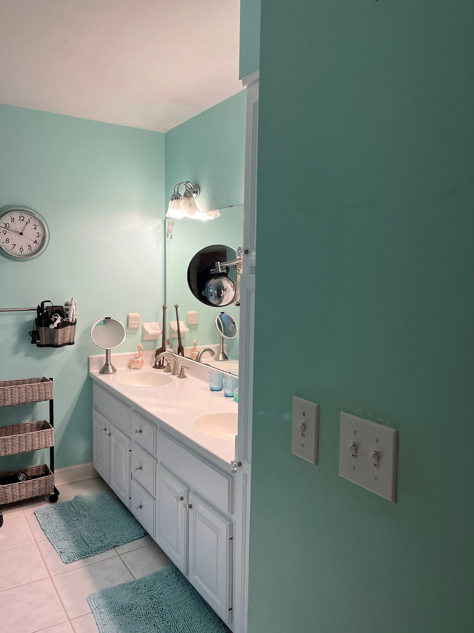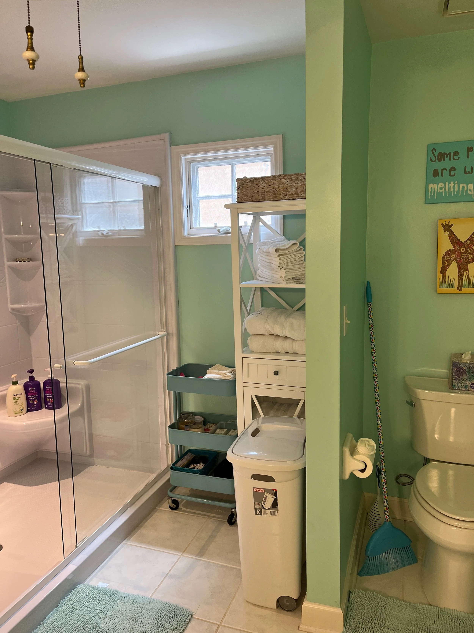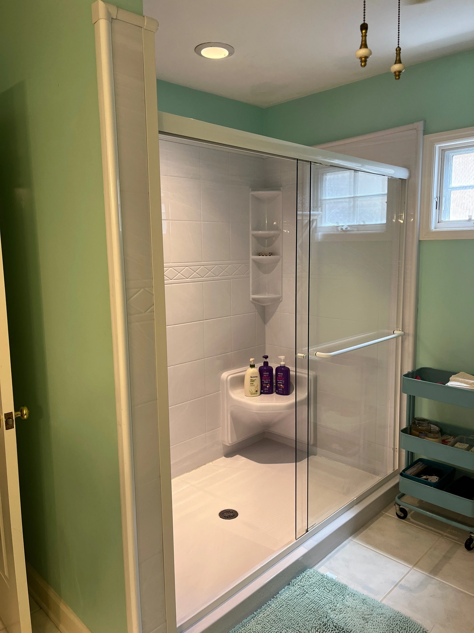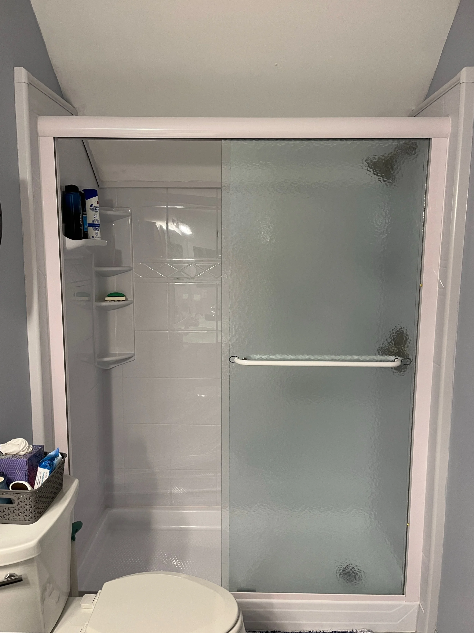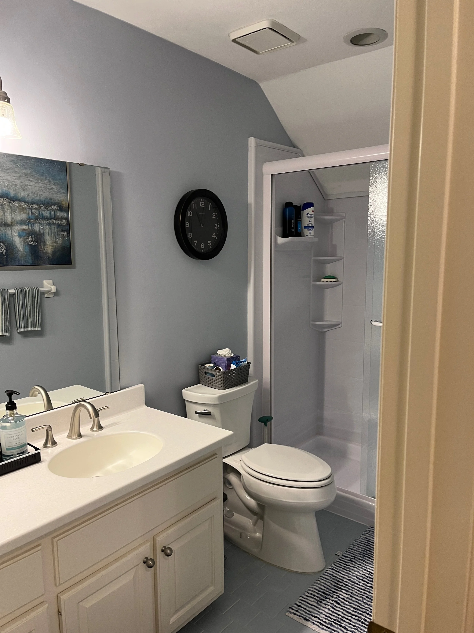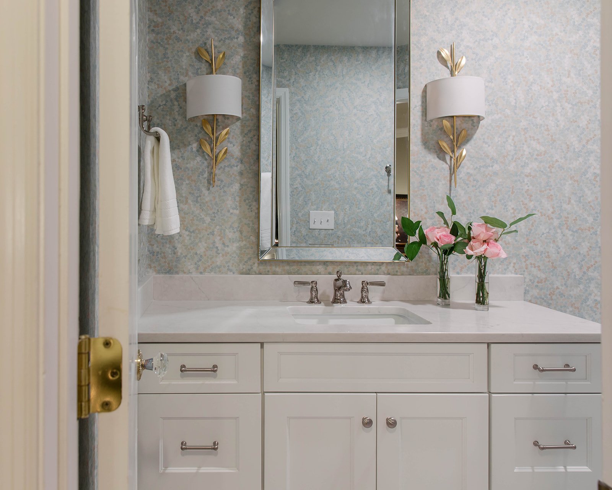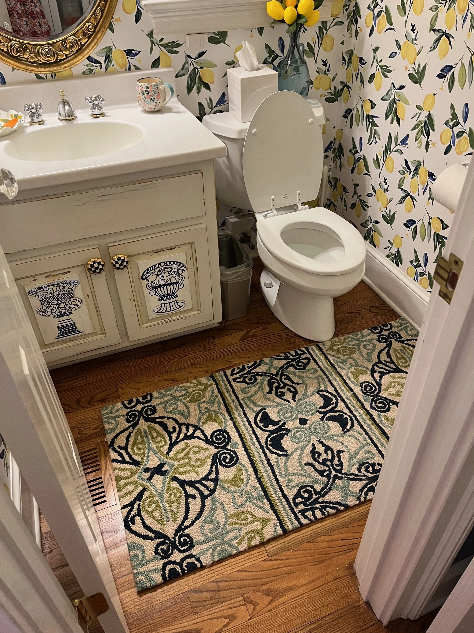Inside Our Courtland Project
Our Courtland project has been one of our most memorable transformations of 2024 and I’ve been waiting to share it with you until the final photos were ready. The results are truly remarkable! To capture all the details of this project, I also worked with a videographer who created a that highlight reel. This renovation was an ambitious one, involving a complete overhaul of the kitchen, two full bathrooms and a powder room. Let’s dive into the story, starting with the kitchen.
Our client’s kitchen was over three decades old, with a layout and cabinetry that had remained unchanged since the home was built. While a few cosmetic updates had been made over the years, the space was far from functional. The sink faced a blank wall, the range was awkwardly placed in the peninsula and the pantry was uncomfortably small. The adjacent study (on the other side of the glass front cabinets) was rarely used, leaving valuable square footage underutilized.
We transformed the unused study into a stunning butler’s pantry, providing far more than just additional storage. This new space features a thoughtfully designed coffee bar, a functional desk area and even a hidden broom closet - blending beauty with practicality.
In the kitchen, we kept the original U-shaped layout but flipping it. The sink was relocated to the peninsula, now complete with comfortable seating, while the range was given a prime spot with ample counter space. One small yet impactful change was enlarging and repositioning the doorway into the dining room, creating better flow and making the entire space feel open and inviting.
As with all our renovation projects, we provided our clients with a detailed rendering walk-through to help them fully envision their new space. For the Courtland Project, this step was especially exciting! The rendering allowed us to see exactly how the new floor plan would come to life, from the new butler’s pantry to the reimagined kitchen layout. Take a look, you’ll see how every detail came together to create their dream kitchen!
I was pretty amazed at how close the final product was to our rendering.
Now, let’s move on to the bathrooms. Upstairs, there were two full bathrooms in desperate need of an update. As empty nesters, our clients wanted these spaces to be functional for their adult children and grandchildren during visits. The larger of the two bathrooms was originally the master bath. In a previous renovation, the garden tub and shower had been removed in favor of a walk-in shower, using one of those “quick fix” acrylic units. Unfortunately, the result didn’t meet their expectations. They were ready to have a tub back.
Our solution was to fully enclose the toilet area, which created enough space to design a wet room. Which is actually a spacious shower with a tub inside. This setup not only restored the bathtub our clients wanted but also created the perfect splash-friendly zone for their grandchildren to enjoy. To maximize the cabinet space, we added a built-in storage tower, giving guests plenty of room to store their belongings without feeling cramped.
The second bathroom, located off the hallway and serving two additional guest bedrooms, also needed some updates. It featured a double-sink vanity and, like the master bath, had one of those acrylic shower units. Our clients wanted a more timeless look, with a traditional bathtub.
We opted to eliminate the second sink, giving more counter space and the opportunity to incorporate a decorative mirror with wall sconces on either side. This small change created a more functional and visually stunning design. And since wallpaper was on our client’s wish list, we selected a gorgeous pattern that adds just the right touch of personality.
I absolutely adore how this bathroom turned out and it’s hard to pick a favorite feature! What catches your eye the most?
The last space on our renovation list was the powder bath off the kitchen. This charming little room got a cheerful makeover, even finding some new wallpaper so our client could keep her lemons!
One moment that stuck with me happened at our photo shoot. My client shared, “I’m 60 years old, and I finally have a microwave that doesn’t sit on the counter!” Out of all the incredible changes, that small upgrade turned out to be one of her favorites. A sweet reminder of how even the tiniest improvements can make a big impact! I can’t wait for our clients to use all these new spaces for the upcoming holidays and create memories to last a lifetime.
If you’re dreaming of a home transformation of your own, we’d love to help bring your vision to life! Whether it’s a single room or a full-home renovation, let’s start the conversation. Reach out to us today or leave a comment below to share which space or from the Courtland Project inspired you most. We’d love to hear from you!
Thanks for Reading!
Jennifer

