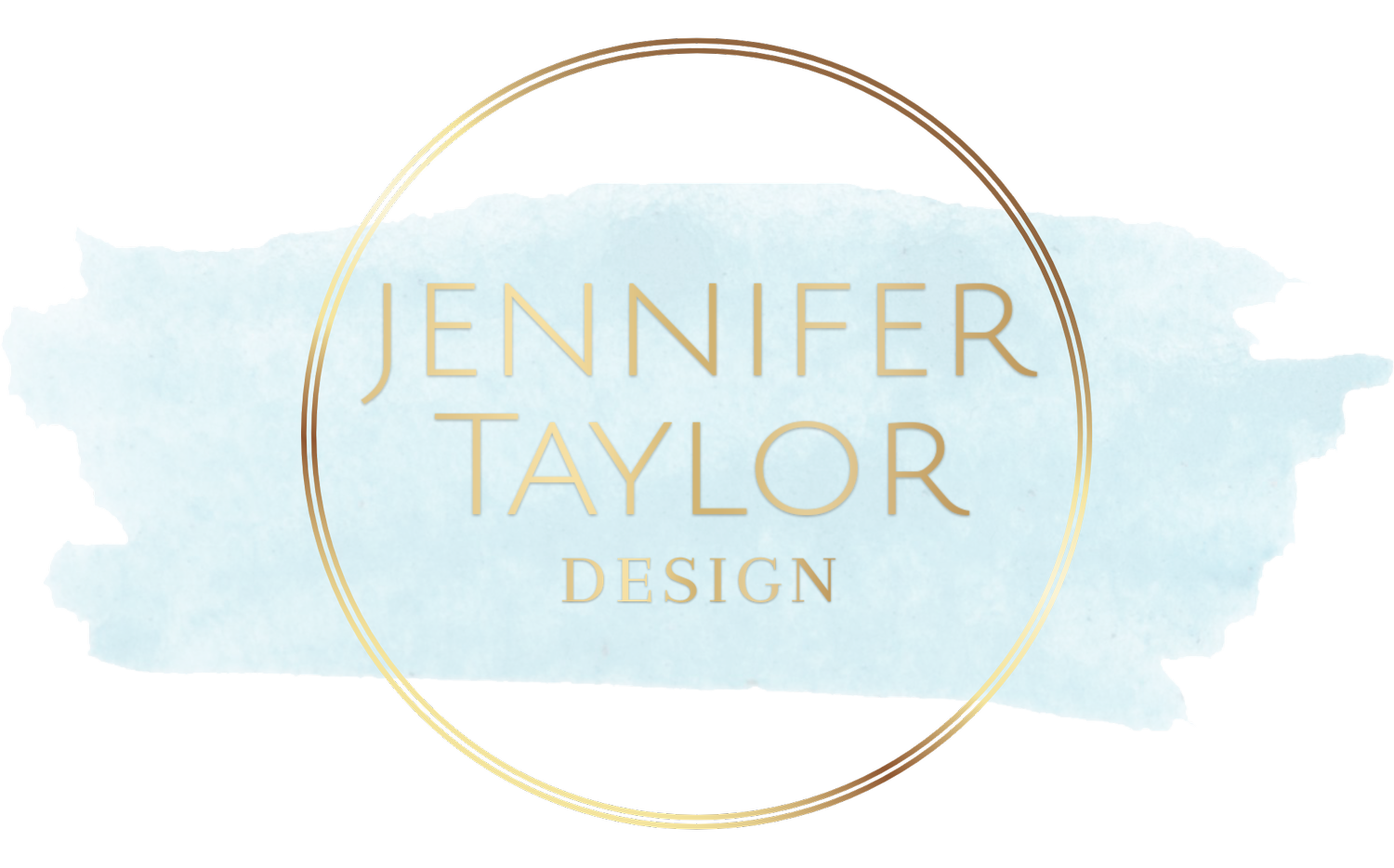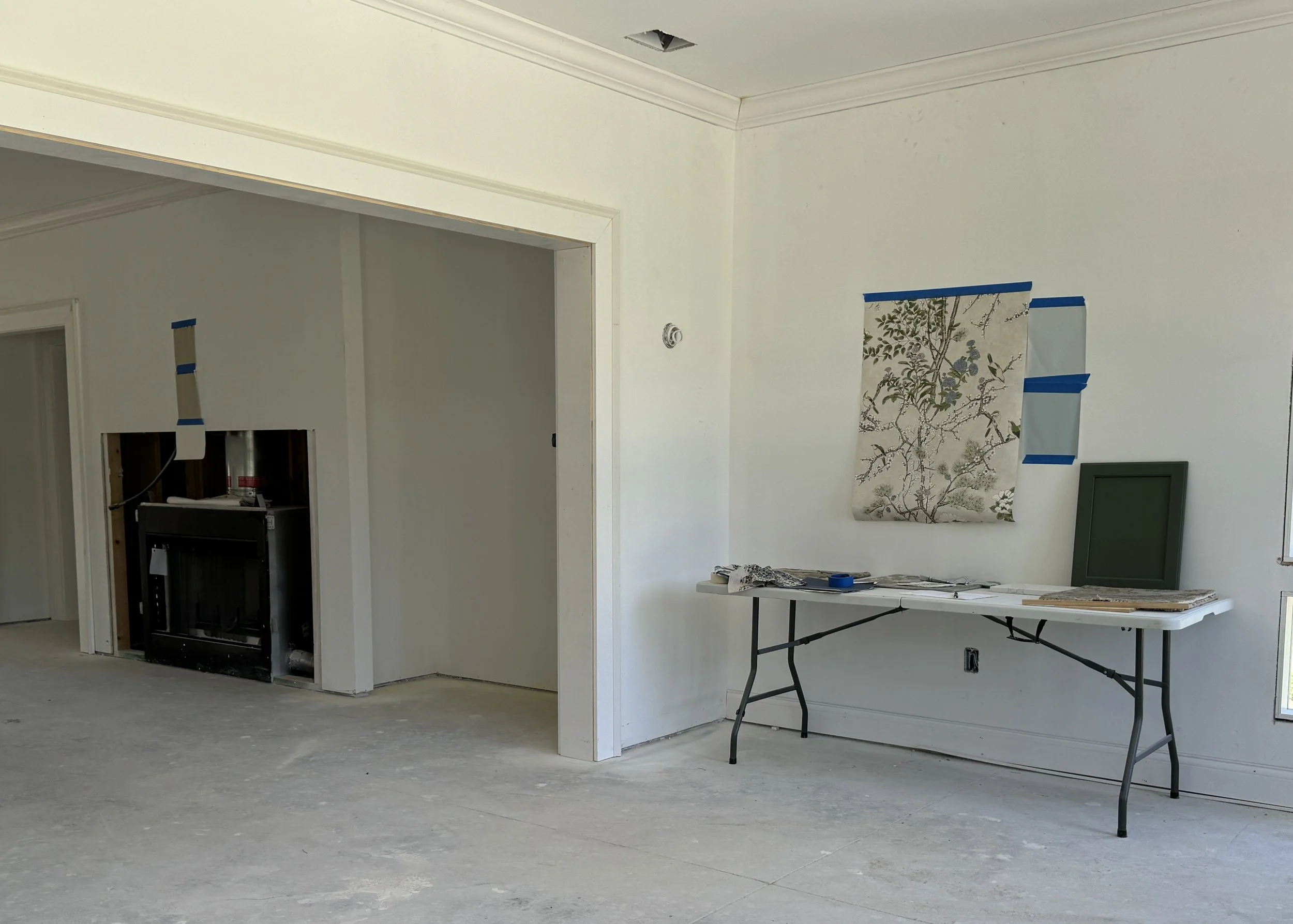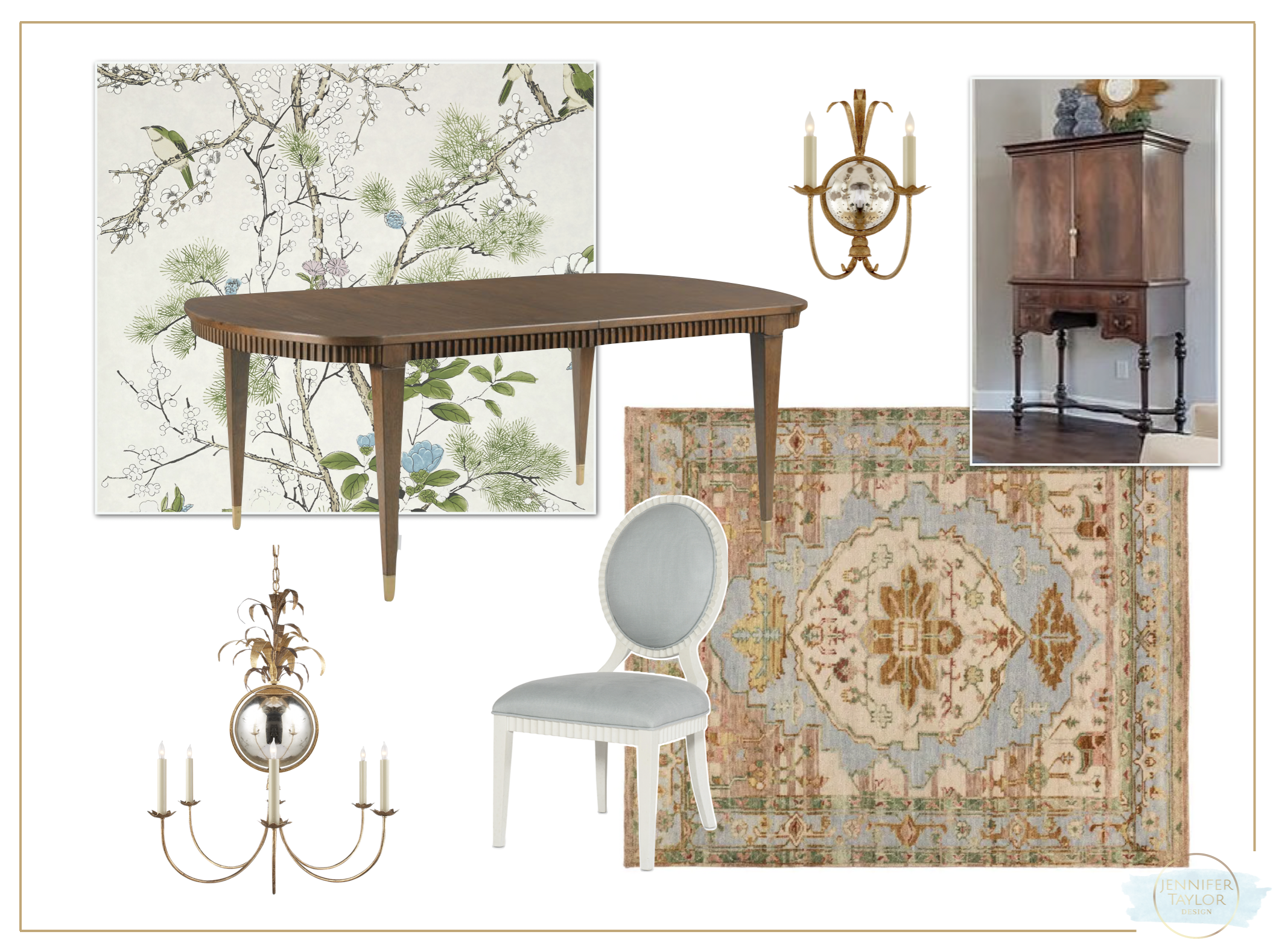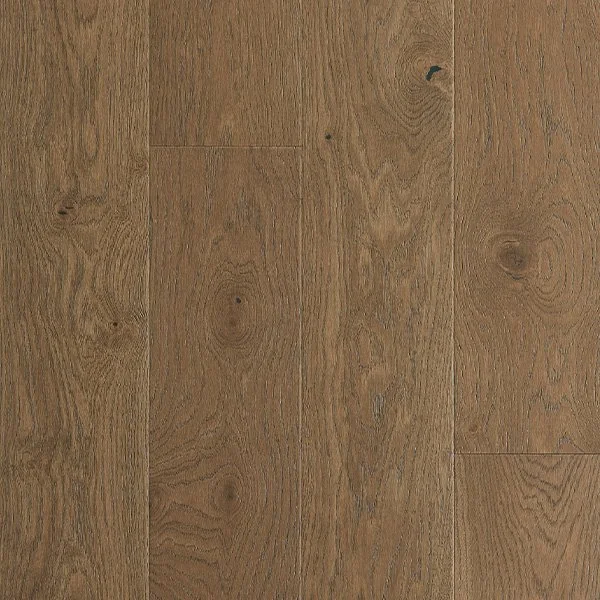Bentley Grove {take five}
I’m back with another house update and can finally see the light at the end of this beautiful tunnel! Since my last update our team has made a lot of progress on the inside and our brick skirt is done on the outside. We’ve been VERY patient as we wait for the painters to come back and finish the outside. It’s driving us crazy seeing all the different colors and all the rain has made our lovely brick super dirty.
Our drywall has been installed and finished, so everything is a brilliant shade of white. The trim carpenters are just about done with all the moldings and they have been the best problem solvers. We have three types of windows - casement, double hung and fixed. This means each one is installed a little different and has to be trimmed accordingly. I also have a window box, above my kitchen sink, that we’re still trying to figure out. Living next door has proved to be very helpful as I’ve had lots of knocks on my door with questions. Here are a few shots of the trim, so far.
Once the trim is done, the painters are next and that means I have to finalize all my colors. The pressure is real! My walls are covered in samples and I’m determined not to have a house full of neutral walls so wallpaper to the rescue. I’m still struggling on the master and guest bathrooms, but we’re close. Here’s a peek of my dining room today and the rendering I had done. It’s definitely not a neutral space.
Our front door opens right into the dining room, so I wanted it to be full of everything I love - wallpaper, light blue, beautiful lighting, antiques and a colorful rug. Renderings are conceptual and we try our best to get them as accurate as possible, but most items are just placeholders until each piece has been finalized. Here’s a mood board with few items I’m pretty committed to. The rug is a big investment, so that may have to be “later on” purchase. I’ve also come to accept that we’re going to be using a lot of old furniture until we can order new. Another place where my patience is being tested.
Since my last post, I’ve ordered all my tile. It’s so nice to get those selections off my list and I’m super happy with what we landed on. This includes using wood floors in our master and guest bathroom.
Speaking of wood floors, this is something I really struggled with. We had engineered hardwood in our budget, but I could not find anything I liked within our allowance. Even if I went $1.00 square foot over that meant thousands of dollars. Thankfully, I went to a showroom my builder recommended and hit the jackpot. You should never judge a place by the way it looks on the outside.
Here are a few tiles I’ve ordered, the wood flooring and a couple of lights I have on my list. The hanging light is for my breakfast room. It has a removable shade and I have BIG plans for that shade!
I posted this to-do list in an earlier blog post and I’m happy to say, I don’t have too much to finish.
Windows & Exterior Doors (done)
Roof Shingle (done)
Cabinets (done)
Appliances (done)
Plumbing Fixtures (done)
Exterior Paint Colors (done)
Interior Doors & Trim (done)
Brick (done)
Interior Paint Colors & Wallpaper (almost done)
Light Fixtures (almost done)
Countertops (done)
Tile & Flooring (done)
Garage Door (done)
Door Knobs & Bath Accessories
Cabinet Hardware (almost done)
Closet Layouts (done)
Next time I’ll share the challenges I had with my cabinetry and another view of my rendering.
Thanks for Reading!
Jennifer












