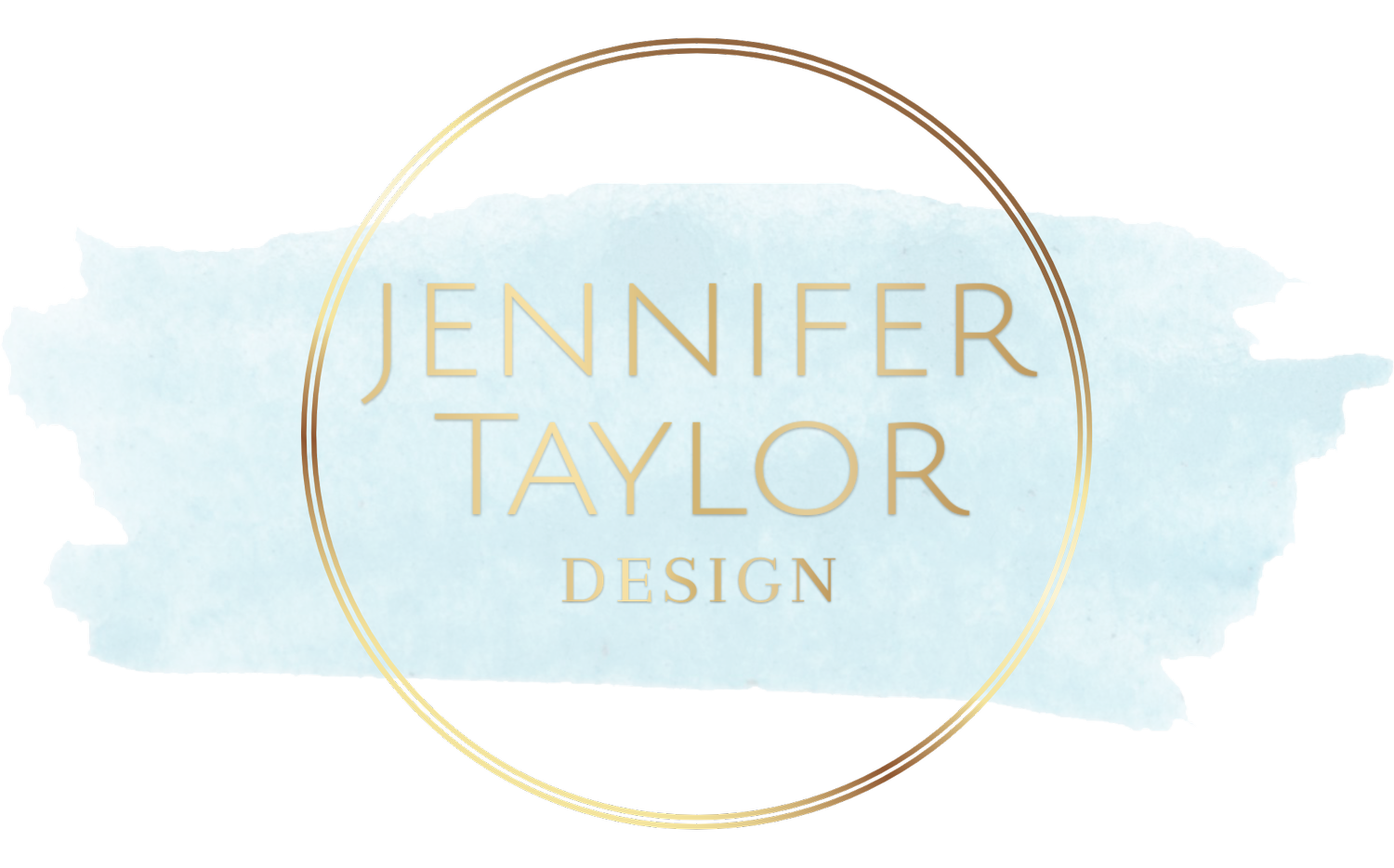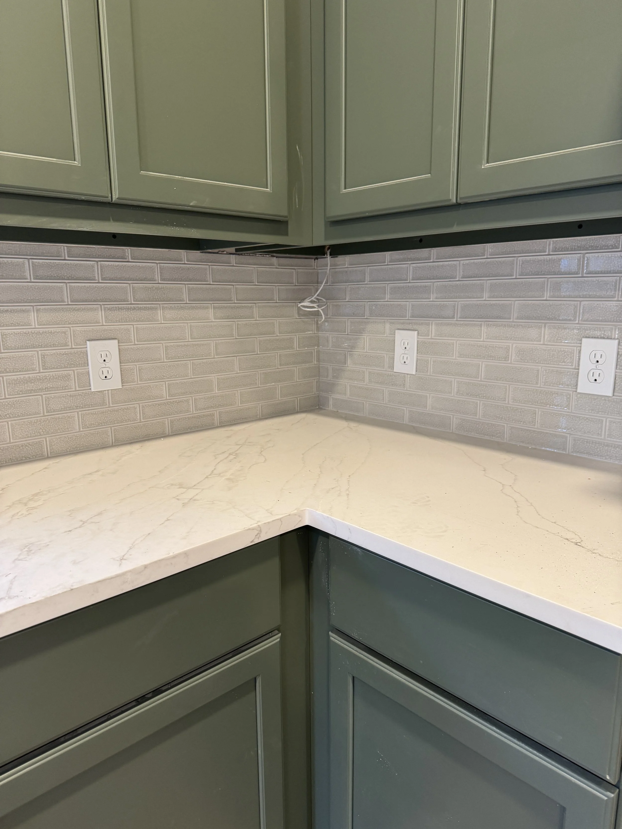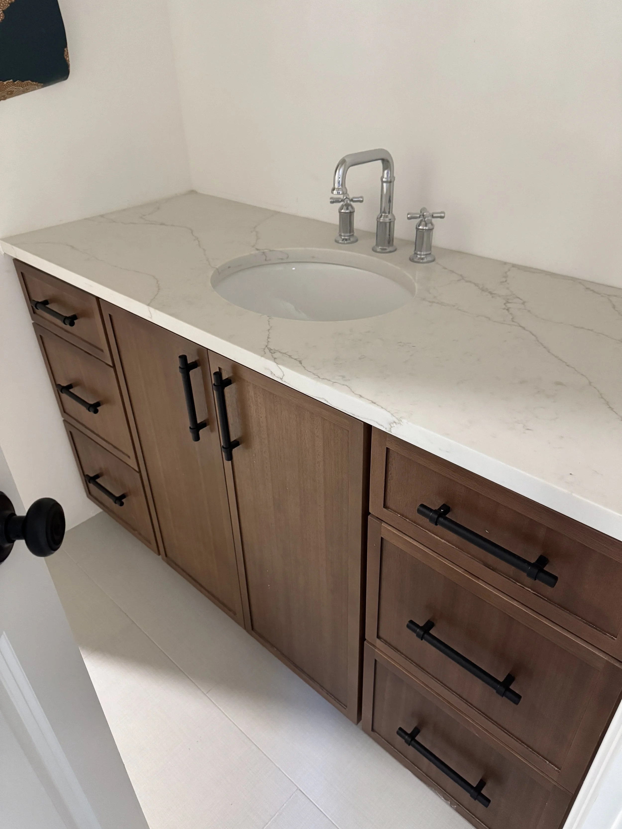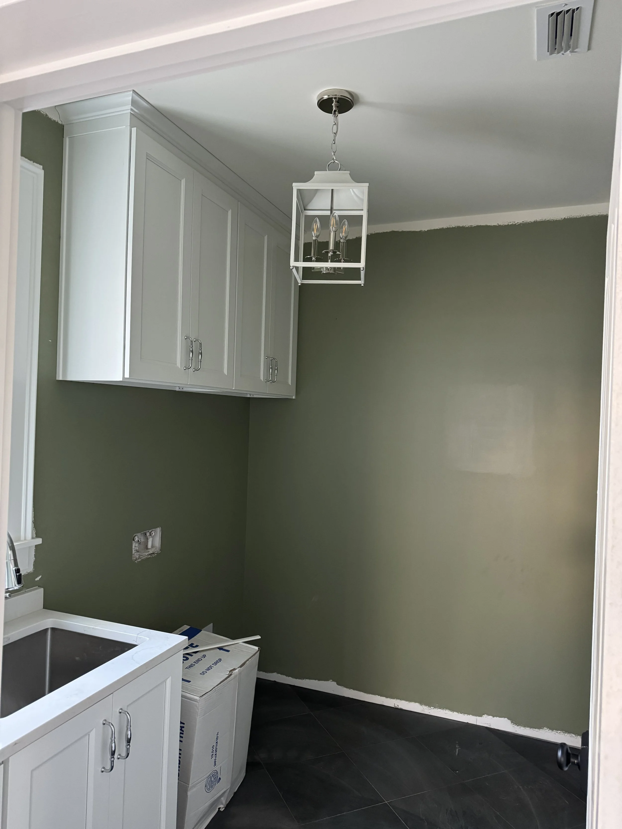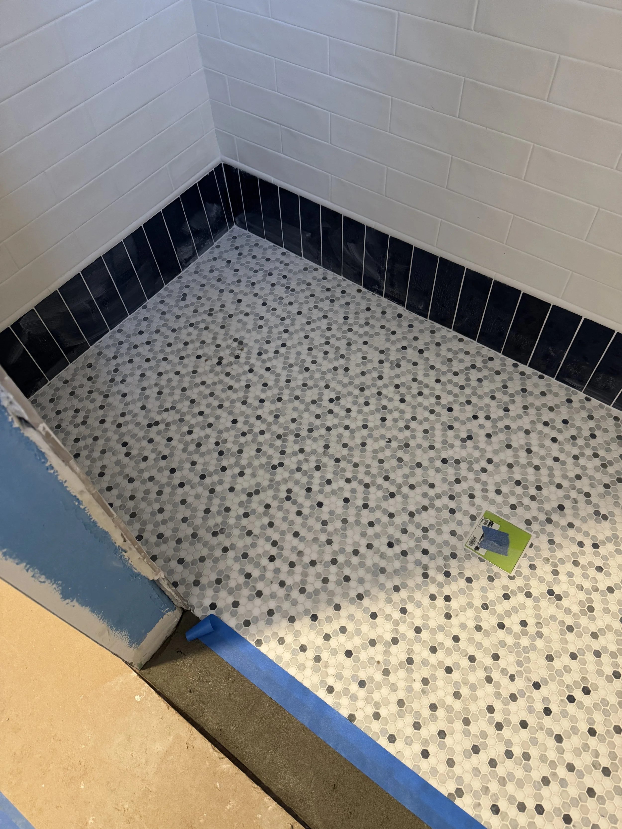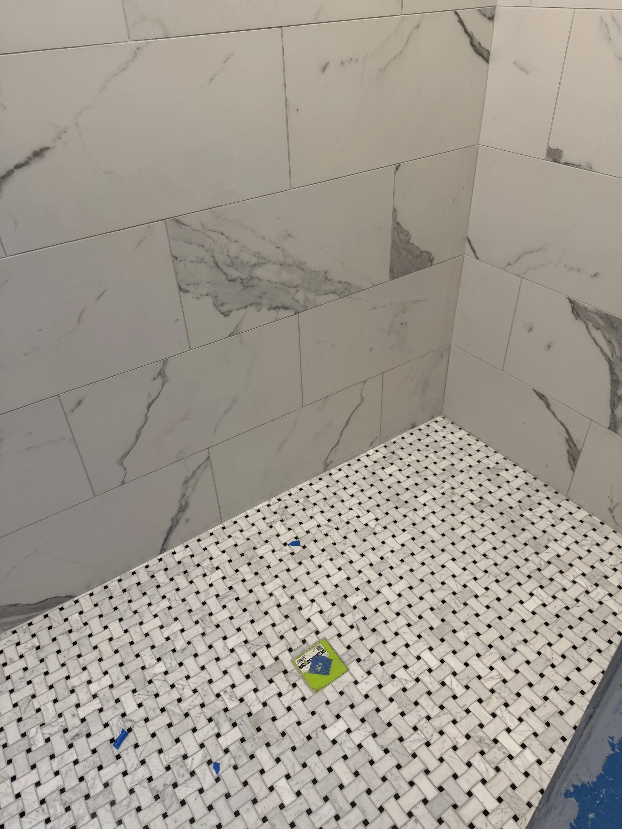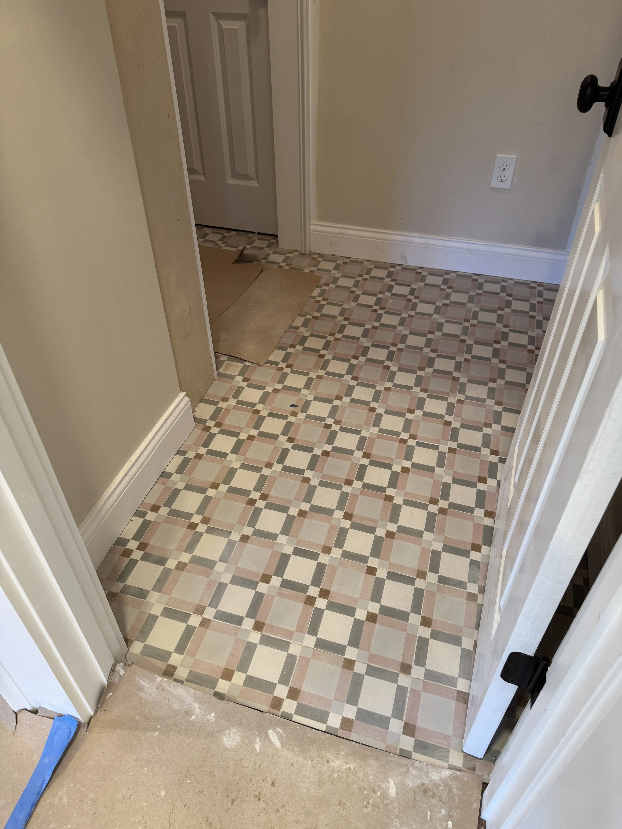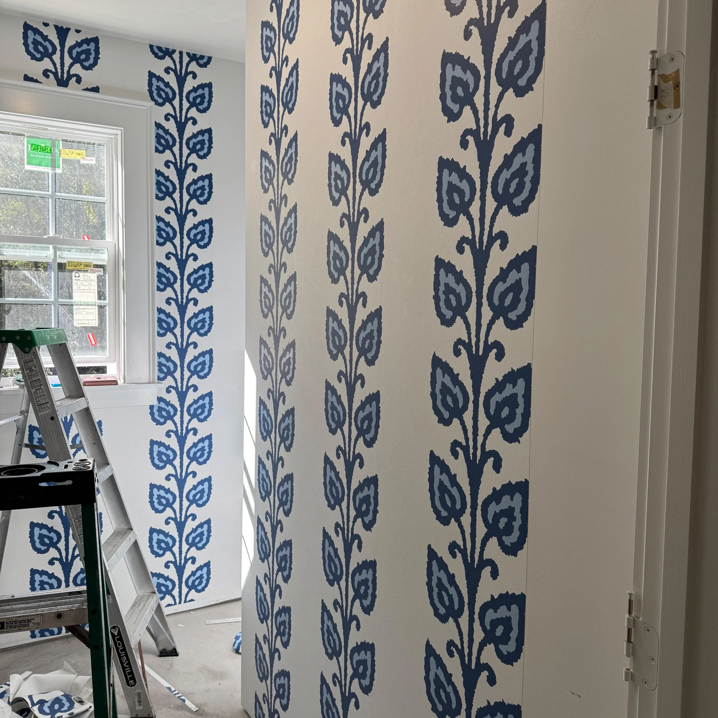Bentley Grove {take seven}
It’s been slow progress at Bentley Grove since my last update in mid-November. Everyone told me this part would be slow and they were right. In October, we really thought we would be in before Christmas, but soon realized that wouldn’t be possible. The biggest challenge was working around the delay of our tile installer and a few other trades. Our contractor was finishing some other large projects before the end of the year, so we kept getting pushed. Building a home definitely tries your patience and there were many days I wanted to put my project manager “hat” on to get things moving.
But, enough griping! Let’s talk about everything that did get done. Soon after the cabinets were set, most of the counters were installed and I was in love. No regrets on anything I had chosen. Unfortunately, the black stone remnant I wanted for my pantry wasn’t large enough so I had to go with something lighter. That has since been installed, along with our bar top. They have one more trip and then we can check counters off our list! From left to right - kitchen, bar (another slab coming for the splash) and upstairs bathroom.
I went with both man-made quartz and natural stone. I definitely wanted quartz in my kitchen for maintenance reasons and that’s what I recommend to most of my clients. I also used quartz in my pantry, laundry room and upstairs bathroom. I chose natural stone for our dry bar so I could have something unique, same for our master bathroom.
The next big item to get done was our wood floors. Another selection that I don’t regret. The color is perfection! We went with engineered wide planks. Once they were done, I swept and mopped them before they were covered. It was strangely satisfying to get up all the dirt. Here’s a few peaks. I didn’t want to use any quarter round, so they had to wait to install all the baseboards. We’re definitely going to have to get a robot vacuum to keep up with all the dog hair! I’d love to hear your recommendations.
The electricians were back for one day, but they only got three lights hung in the right place. The other three were all put in the wrong rooms! Two steps forward, three steps back. I do love the lantern in my laundry room, but I may have them move it before the drywall people come back. It’s centered in the room, but now that my wall cabinets are hung, it feels off. What do you think?
After all the delays, our tile is done and it was worth the wait. I spent a lot of time planning all the details and it shows. From the actual tiles, to the layouts to the grout colors - it’s truly one of my favorite parts of the house. Even my installers were complimentary and they see a lot of tile! From left to right - guest bath shower, master bath shower, upstairs tub and pantry.
Now it’s time to have everyone come back to finish up - the trim carpenter, the plumber, the drywall crew, the painters and the electricians. We also have a lot of work to do outside - carport ceiling, grading, landscaping and shutters. I truly hope my next update is my last one with dirty floors.
I can’t end this post without sharing the wallpaper in my downstairs guest bathroom. I had the hardest time deciding on this pattern and I truly love it. I don’t normally hang wallpaper so early in a project, but we had to get it up before the vanity could be placed. It’s a furniture style and doesn’t attach to the walls. What until you see it!
Thanks for Reading!
Jennifer

