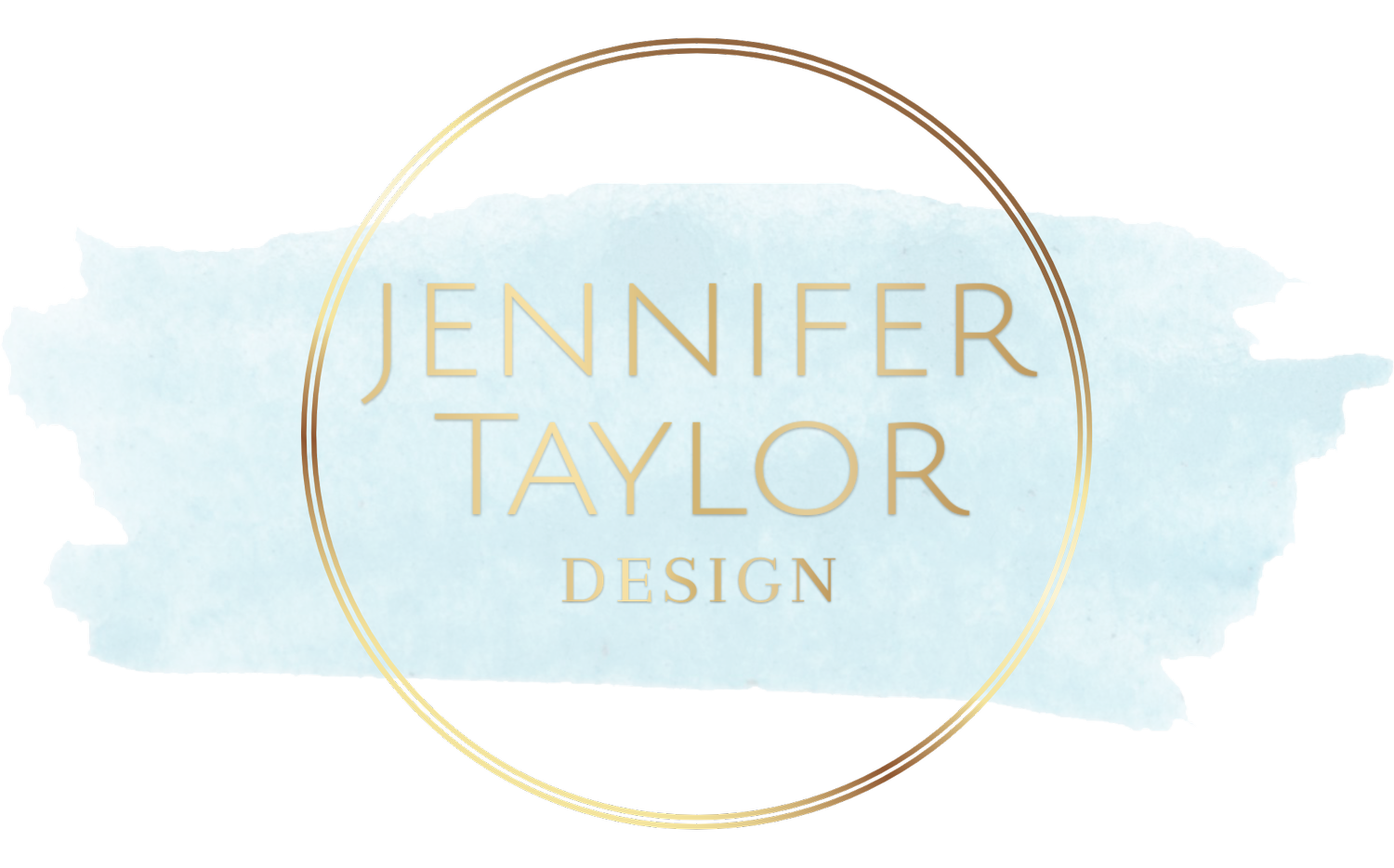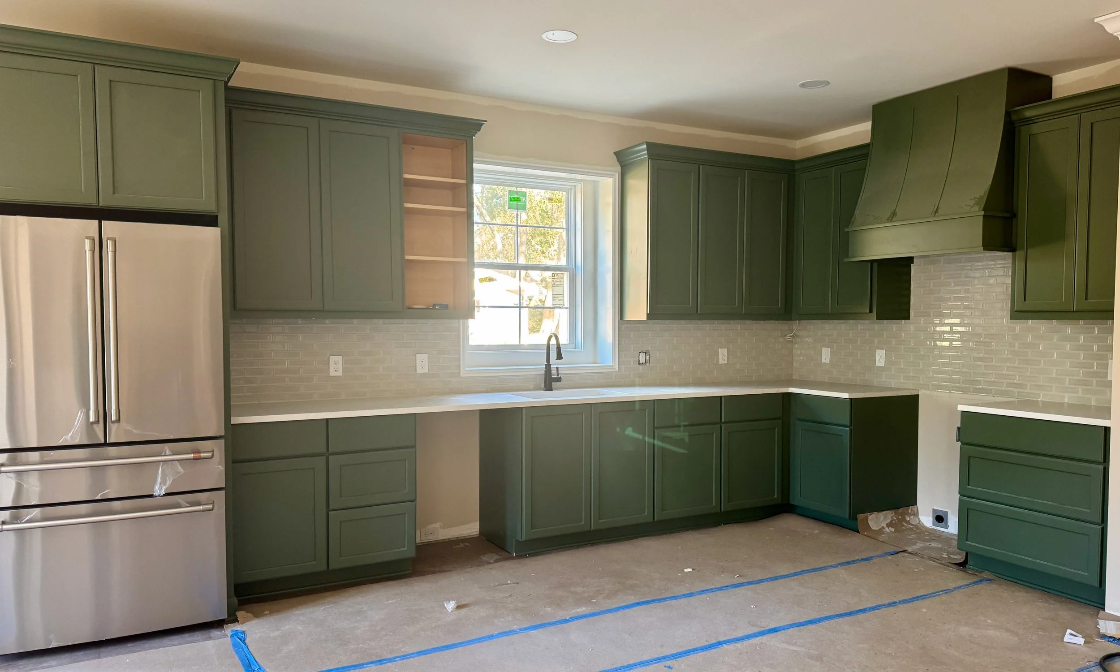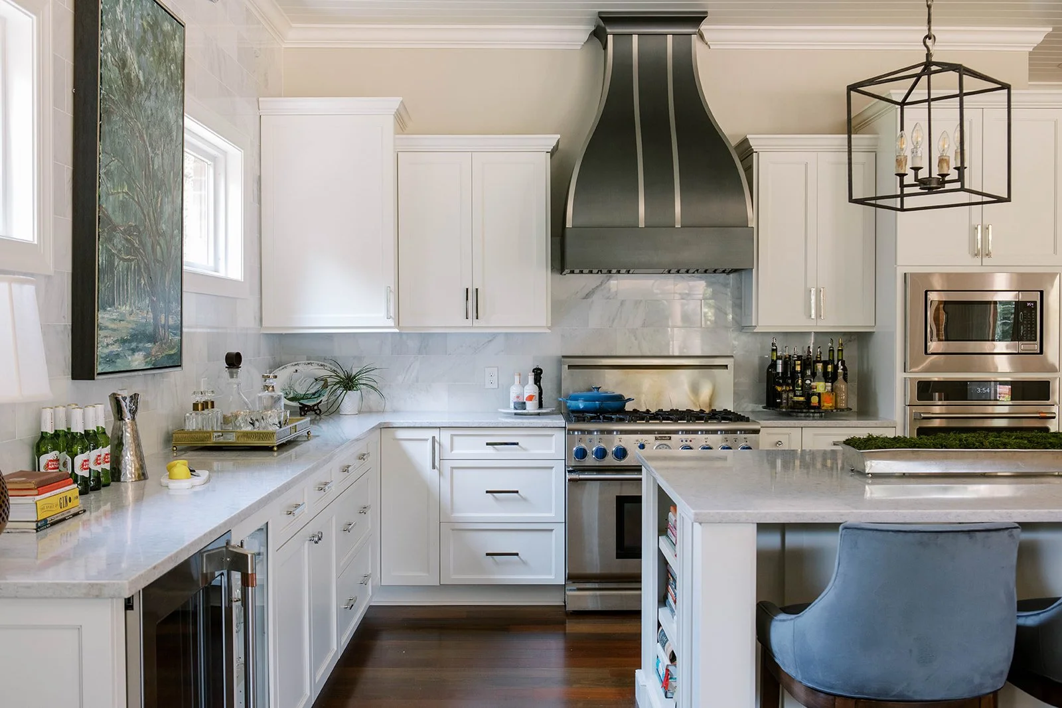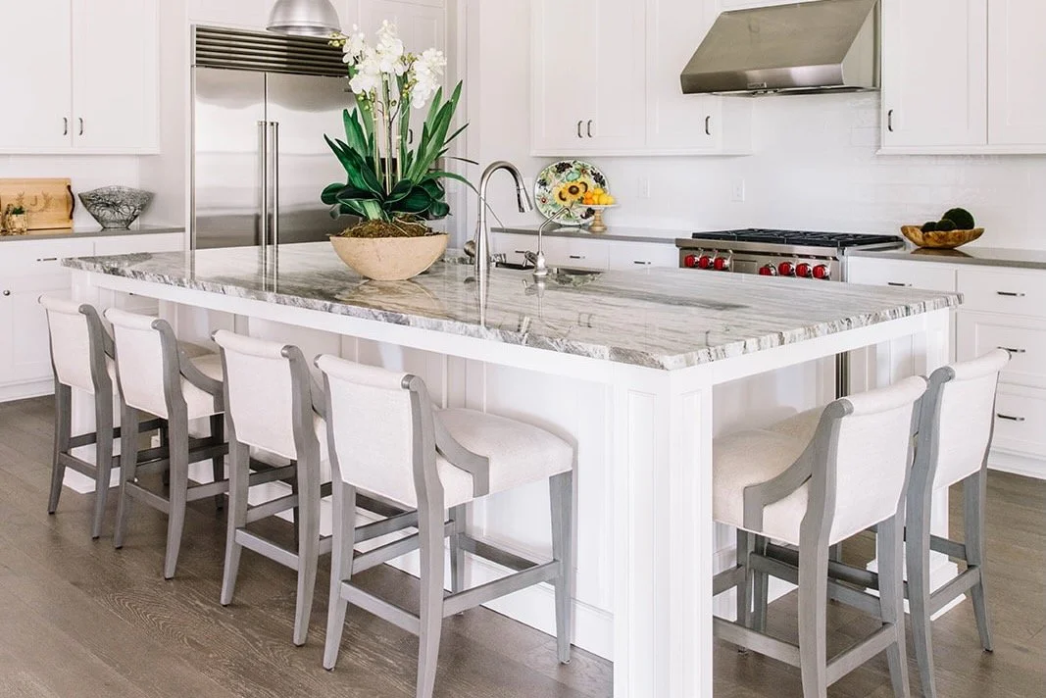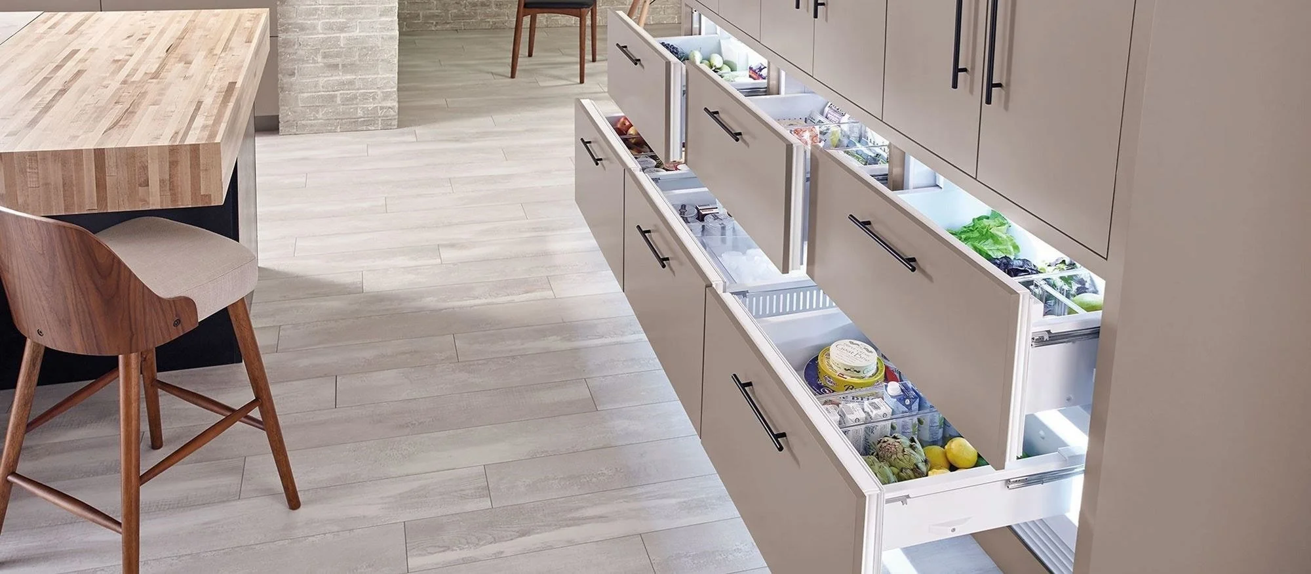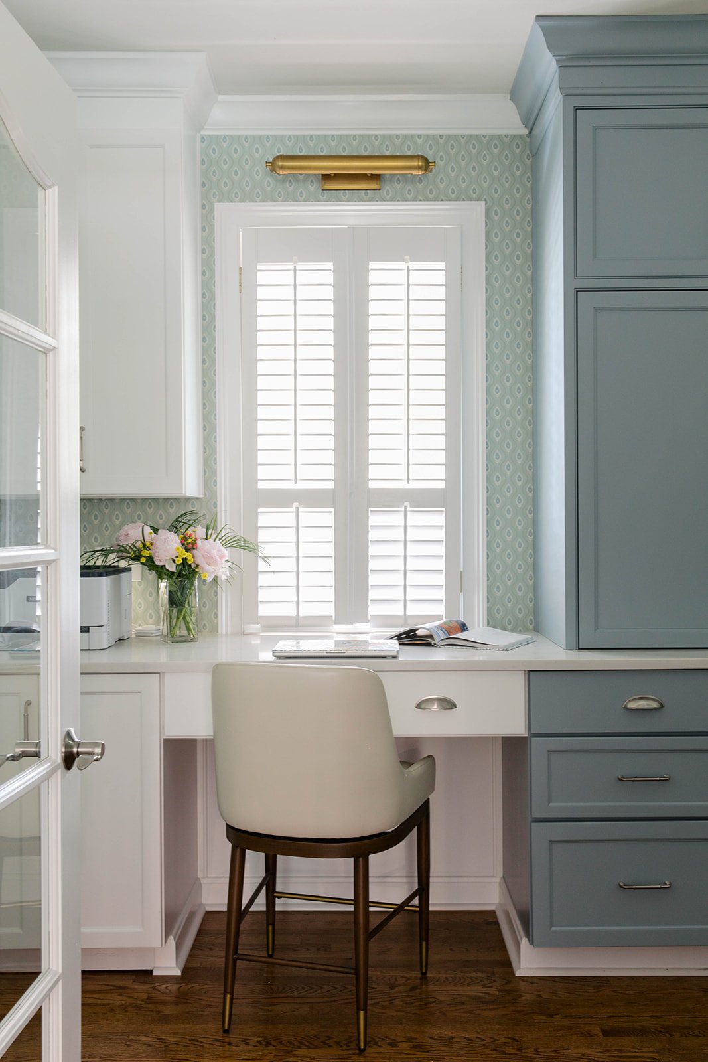Kitchen Trends: What’s In for 2025
I’ve never been one to chase trends, especially when it comes to kitchens. To me, classic design is always the best choice as it stands the test of time and never goes out of style. That said, it’s always interesting to see what the “experts” predict for the year ahead. Here’s a glimpse at the kitchen trends expected to make waves in 2025.
Colorful Kitchens
This is one trend I’m fully embracing in my own home. While I truly loved the all-white kitchen in my previous house, I wanted to try something different this time around. After years of admiring deVOL Kitchens, I finally took the leap and chose dark green cabinets. We still have a long way to go before it’s complete, but I couldn’t be happier! It’s a bold yet timeless choice that feels fresh and unique. If green isn’t your style, another classic option I’d recommend is blue. Both colors bring warmth, character, and a touch of personality to any kitchen.
If you want to see more of our new home journey, join my email list for the next update coming soon.
Decorative Range Hoods
A beautiful range hood is the perfect focal point for the kitchen. Not only does it provide the all-important ventilation to keep your space functional and fresh, but it also offers an opportunity to make a bold design statement. From custom wood designs to metal finishes like brass or stainless steel, a range hood can be tailored to suit any style. Whether you prefer a minimalist look or something more ornate, the right range hood can elevate your kitchen.
In this kitchen, I selected a metal hood to contrast with the white cabinets and to complement the original painting my client had commissioned. I also used a darker finish on the island lights to tie the entire space together!
Conversation Islands
While most kitchen islands feature a traditional “bar” layout with stools lined up along one side, conversation islands take a different approach. By adding seating at the ends of the island, this design encourages a more natural flow of interaction, allowing family and friends to face each other while dining or prepping meals together. It’s a thoughtful way to make the kitchen feel even more inviting and connected. Conversation islands are not just practical; they transform the kitchen into a true gathering space.
In this kitchen I designed, the island was large enough that we were able to add two additional stools at the end. I recommend using ones with a low back so when they aren’t in use, they can slide right up to the edge.
Statement Lighting
Statement lighting is one of the easiest ways to elevate the look of your kitchen and it’s especially impactful over an island or peninsula. Large pendant lights can add personality and style while also providing essential task lighting. When selecting fixtures, consider the size of your island or peninsula as pendants should be proportional to the space. For clearance, I suggest at least 30 inches between the bottom of the fixture and the countertop. If you’re using multiple pendants, space them evenly, about 24–30 inches apart.
I prefer to use two larger lights, instead of three smaller ones. In this recent kitchen renovation, the client wasn’t afraid to bring in some brass with the pendants to soften all the silver finishes. We also used some brass lighting in the adjacent seating area. Don’t be afraid to mix metals!
Under Counter Refrigerators
Refrigerator drawers, are a growing trend in kitchen design and one I’m really liking. They are perfect for storing drinks, snacks or frequently used ingredients right where you need them. The panel-ready design allows them to blend seamlessly into cabinetry. You can use them in conjunction with your main fridge if you need more space or put them in the island so they can provide easy access without disrupting the work flow of the kitchen. If you entertain a lot, consider one in your butler’s pantry for easy access to chilled beverages.
The ones pictured below are from Sub -Zero and you can click on the photo to get more details.
Sculleries
The scullery trend has been steadily gaining popularity over the years. I recently incorporated this idea into a renovation project pictured below. Traditionally defined as a small kitchen or room at the back of a house used for washing dishes and other dirty household work, the modern take on the scullery is just a small extension of the kitchen. It’s technically a separate area for prep work, cleanup or even extra storage, keeping the main kitchen pristine and ready for entertaining - thank you open floor plans!
Since most homes don’t have the extra space for a “dirty kitchen,” you can still embrace the scullery trend by designing a large walk-in pantry that serves multiple purposes. In our Courtland project, we turned an unused study located behind the kitchen into a versatile, multi-functional space. We included open shelving for food storage, a dedicated area for small appliances, a coffee station with retractable doors, a small desk and even a discreet broom cabinet.
It’s clear that kitchens are becoming more personalized and full of character, without losing their function. From colorful cabinets and decorative range hoods to conversation islands and under counter refrigerators, these trends reflect a shift toward designing kitchens that are not only beautiful but also tailored to how we live and entertain. Whether you’re planning a full renovation or just looking to incorporate a fresh idea or two, there’s plenty of inspiration to make your kitchen a true reflection of your family’s needs.
If you need help in bringing some of these ideas into your own kitchen, please reach out via our contact form to schedule a consultation. Let’s create a kitchen like no other!
Thanks for Reading!

