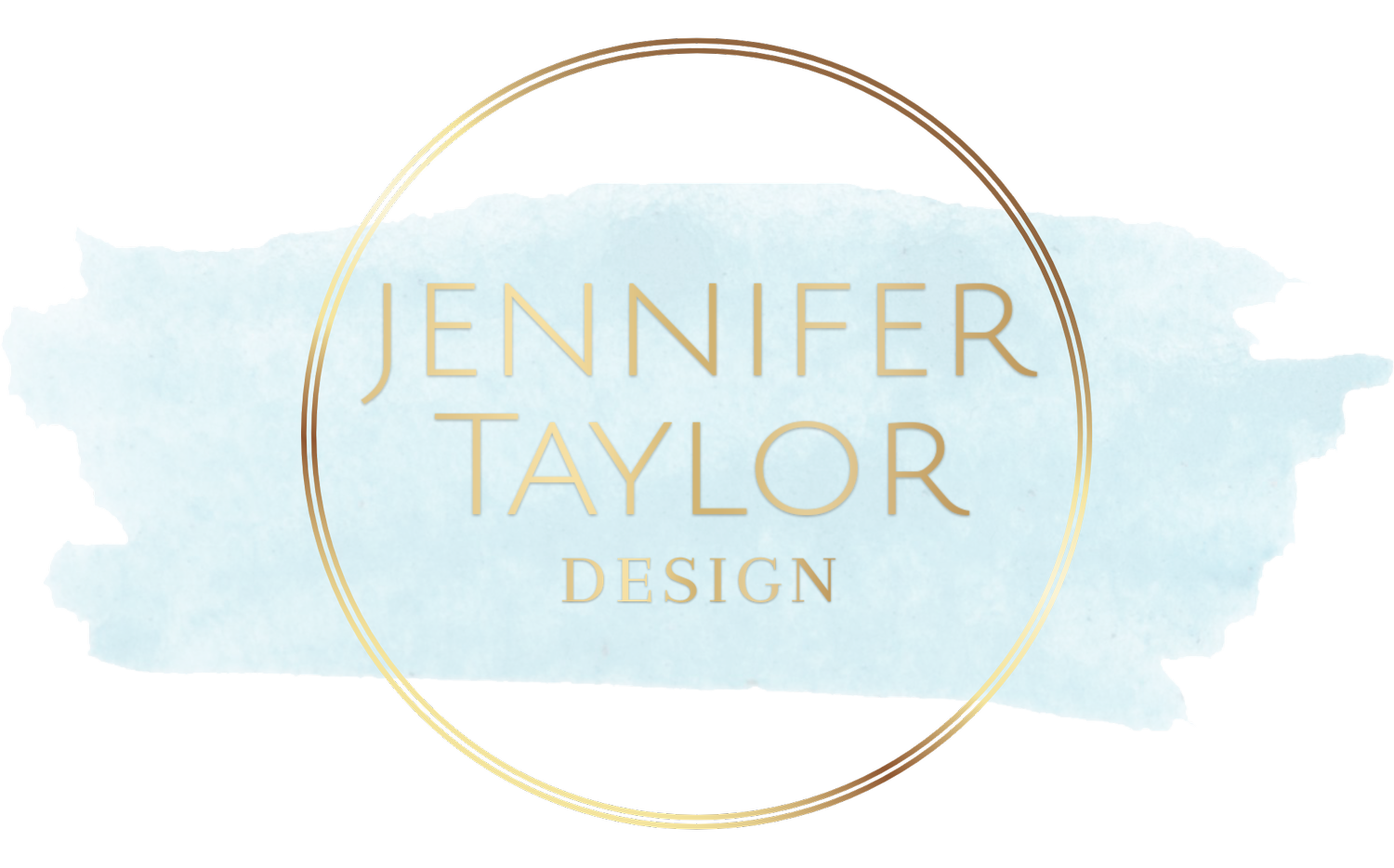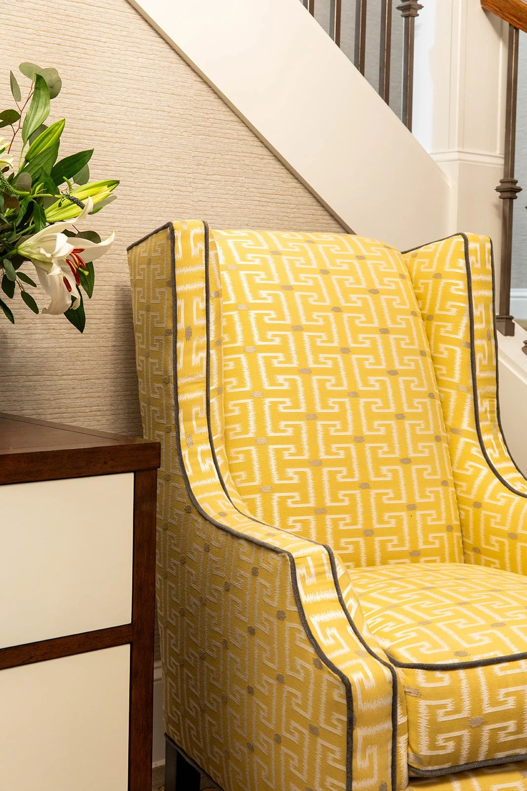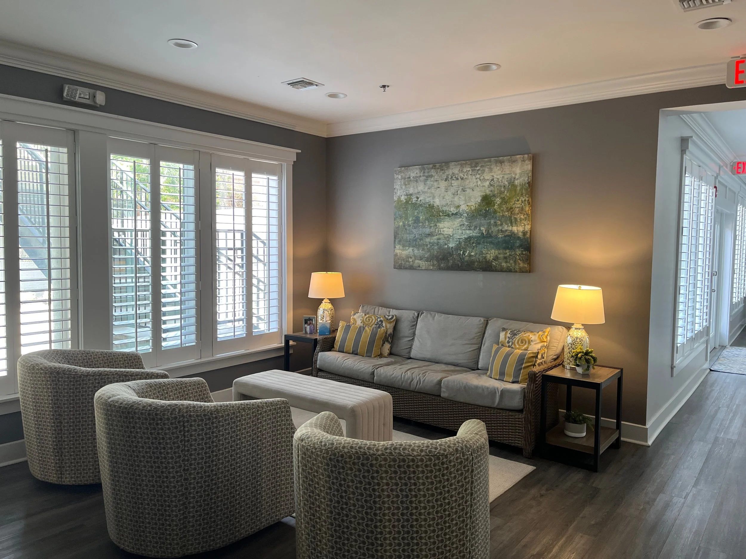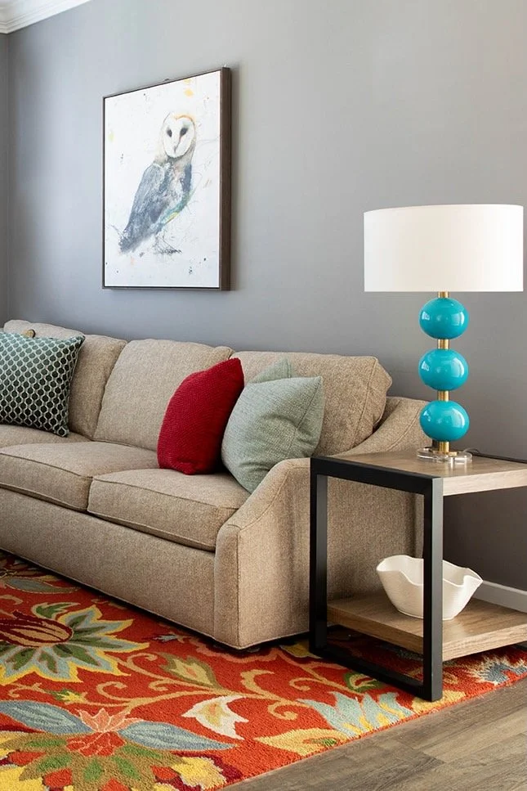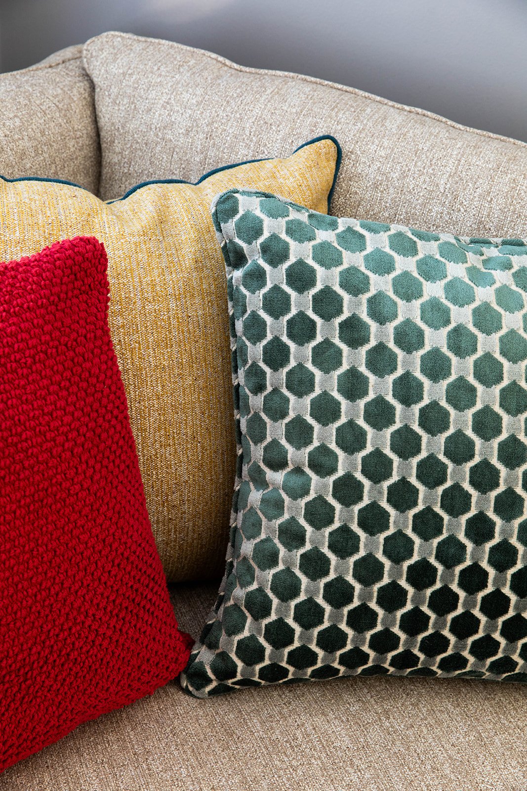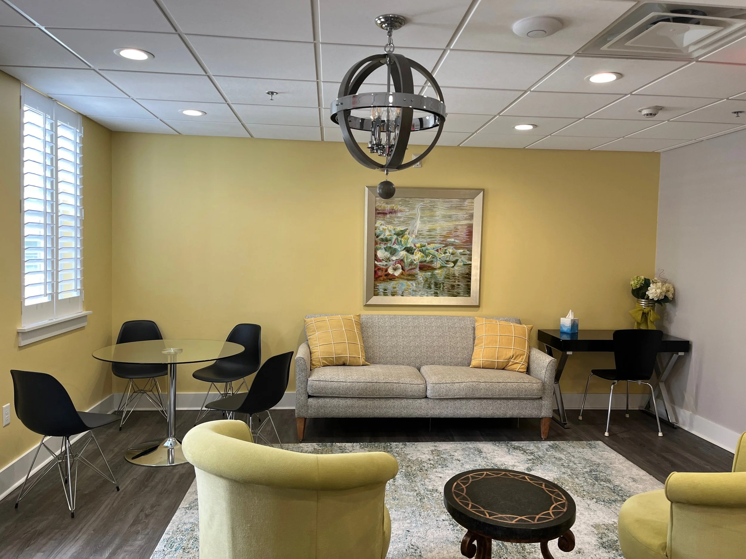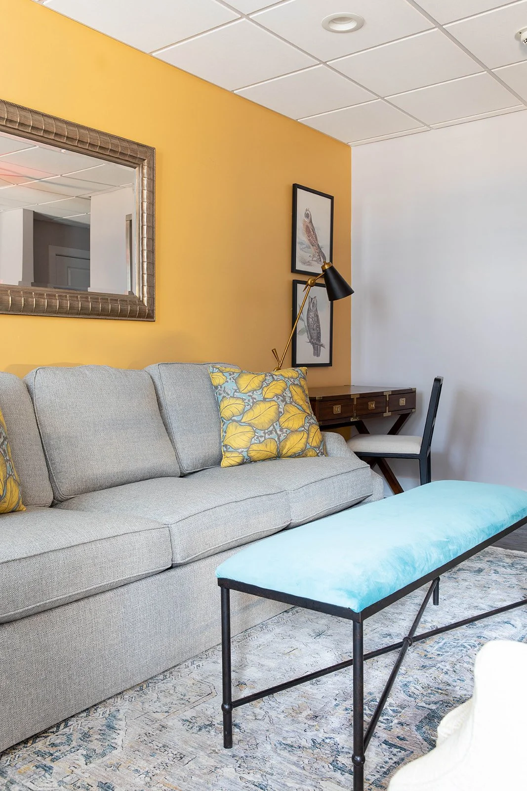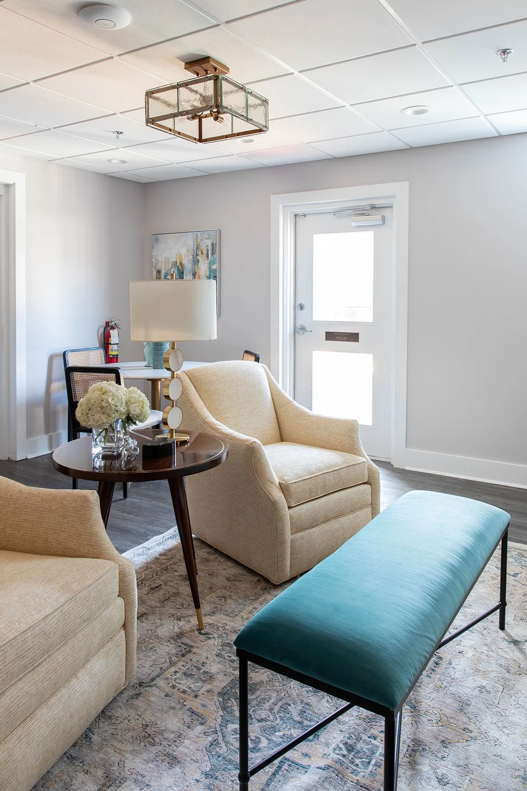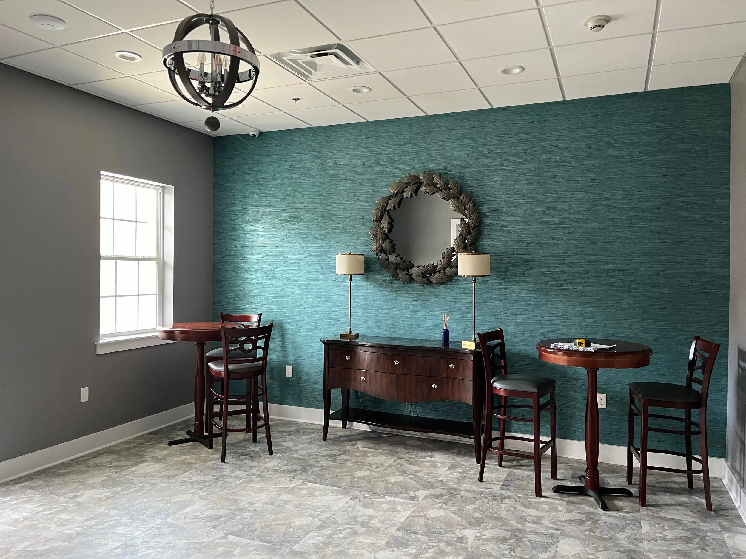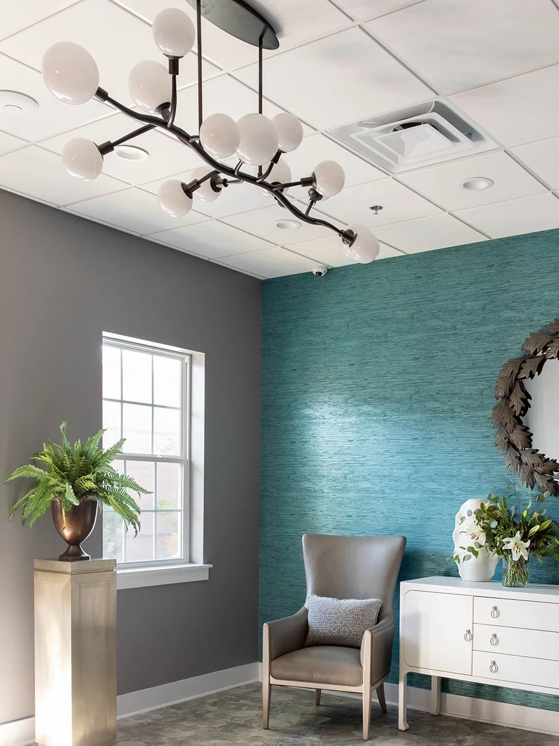Designing Sisterhood: A Look Inside the Chi Omega Sorority House
Early last year, while working on a residential project, my client approached me with an exciting opportunity: redesigning several rooms at a local sorority house. As president of the Chi Omega House Corporation Board at Florida State University, she wanted to transform a number of rooms into something truly special for her sisters. After the initial consultation, It was clear this house needed a fresh start to reflect the vibrant spirit of its members and we only had five months.
During the initial planning phase, I received a thoughtful email from one of the board members that gave me deeper insight into what makes Chi Omega so special. She mentioned that the owl, Chi Omega’s mascot, plays a big role in their identity and asked if we could incorporate owl-themed accessories into the design. With red and yellow as their signature colors, we knew we had to thoughtfully balance these bold hues with the existing gray tones in the floors and walls. This challenge pushed us to get creative, blending their traditions with a fresh and modern look to create a home that was uniquely theirs.
A home’s entry sets the tone for what’s to come and for this project, we faced some unique challenges. The foyer was small yet heavily trafficked, serving as the main entrance for sisters heading to meals and a drop-off zone for daily deliveries. To maximize function and style, we added a white storage cabinet near the front door. Across we hung a large mirror above a unique console table. By the stairs, we swapped out the existing chairs and table for ones better suited to the scale of the space. We had the drawers, on the small chest, custom painted. Finally, we gave a cherished piece of art a prominent position, ensuring it received the attention it deserved while giving the room more lighting.
Years ago, just behind the original house, a three-story addition was constructed that more than doubled the square footage. Each floor featured a lobby area just outside the elevators, which the sisters used for small gatherings, recruitment, studying and relaxing. We approached each of these spaces with the goal of making them feel both unique while carefully incorporating Chi Omega's signature colors to suit their varied uses.
The second floor lobby was larger than the first floor and truly had to be multi-purpose. Instead of traditional side tables, we used desks to give the girls an independent place to study. We also installed a round table for informal meetings or study groups. In addition to replacing the furniture, we updated the paint colors and ceiling light.
The second-floor lobby, larger than the one on the first floor, needed to serve as a truly versatile space. We swapped traditional side tables for desks, providing the sisters with individual study areas. A round table was added to accommodate informal meetings and group study sessions. Beyond furniture updates, we refreshed the space with paint updates and a modern ceiling light that no one would hit their head on.
Our last lobby was one only used during special occasions as it’s right outside the chapter room. It needed to provide some seating, but keeping it open was required. This is a perfect example of how the scale of the furniture is so important. Simple changes can bring much impact!
The final lobby, located just outside the chapter room, is primarily used for special occasions. While it needed to provide some seating, maintaining an open layout was essential. This space perfectly illustrates the importance of choosing furniture and lighting with the right scale. It's a great example of how simple, intentional design changes can make a big impact!
Isn’t that owl lamp amazing? The moment I spotted it at High Point Market, I knew it had to be part of this project. Incorporating Chi Omega’s mascot, along with their signature colors, was a fun and creative challenge that we fully embraced.
Designing the Chi Omega house was an incredible opportunity to blend functionality, tradition and style that truly reflects the spirit of sisterhood. Every detail was carefully considered to meet the needs of the sisters and we met our deadline. If you're ready to reimagine your own space - whether it’s a home or a sorority house, we’d love to help you. Contact us today to get started on creating a space that’s like no other!
Thanks for Reading!
Jennifer

