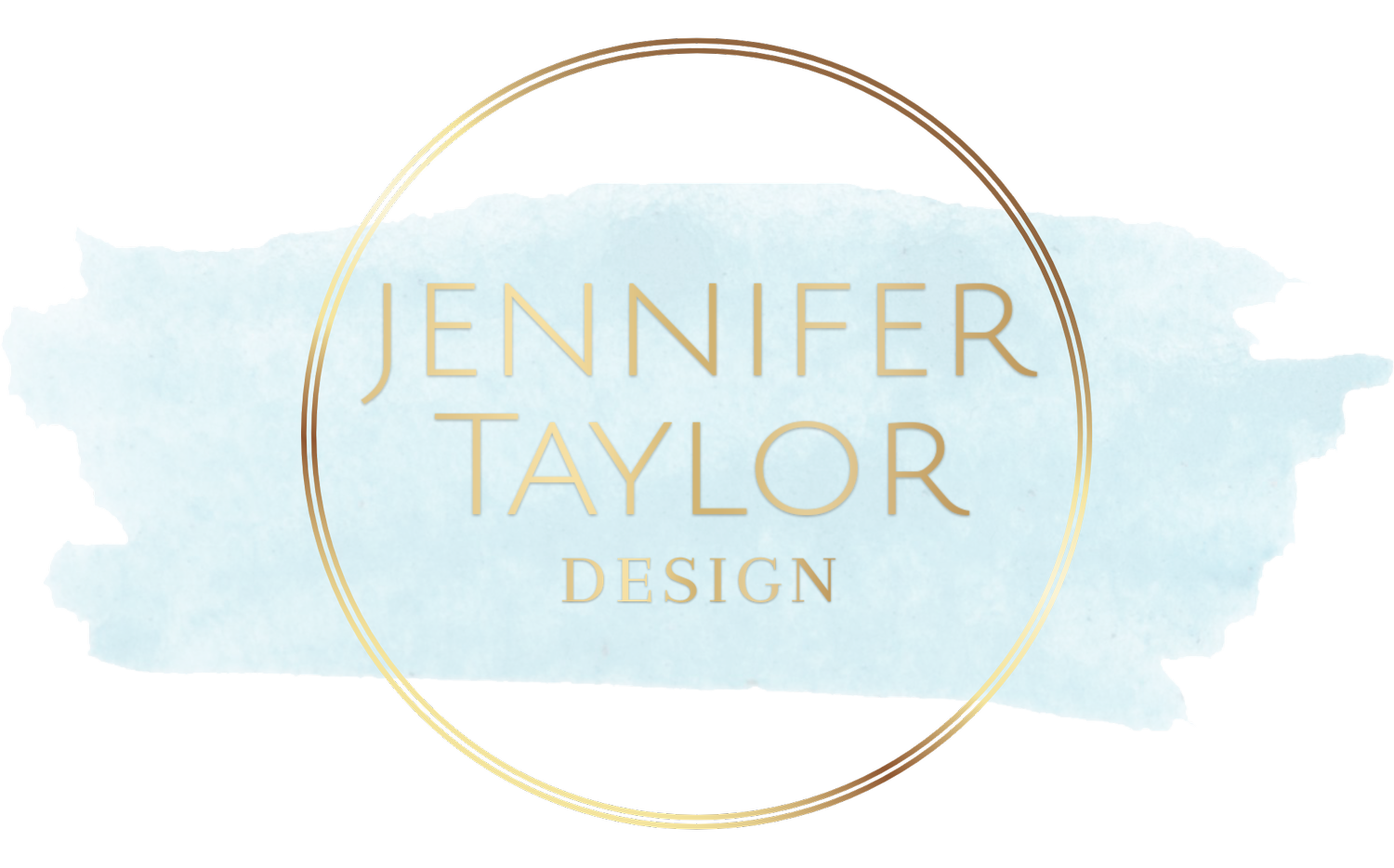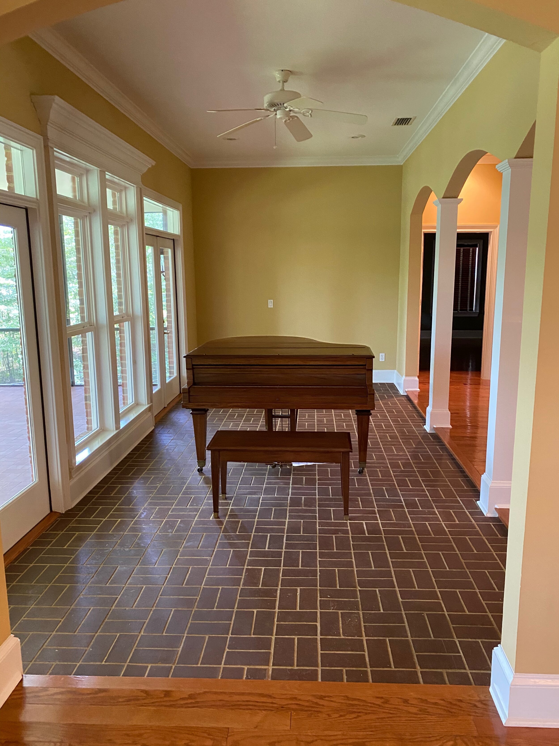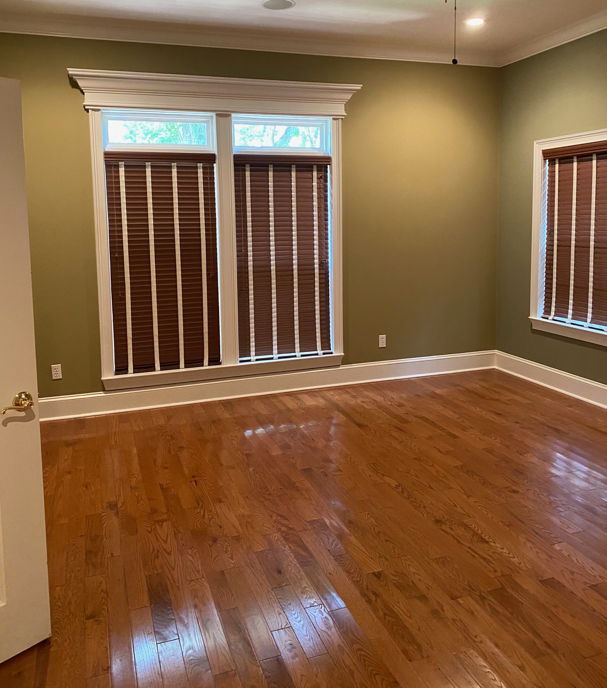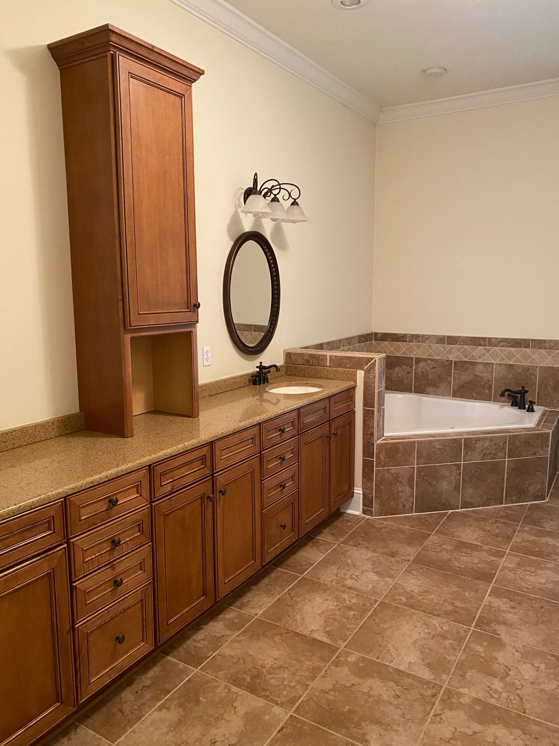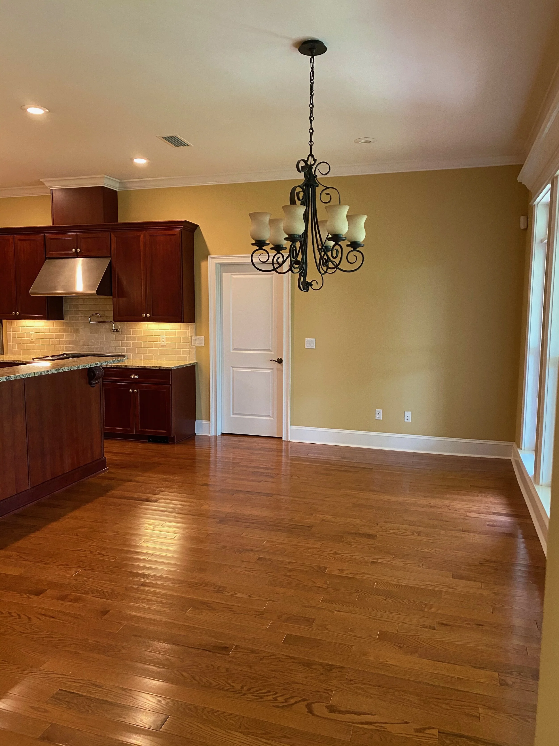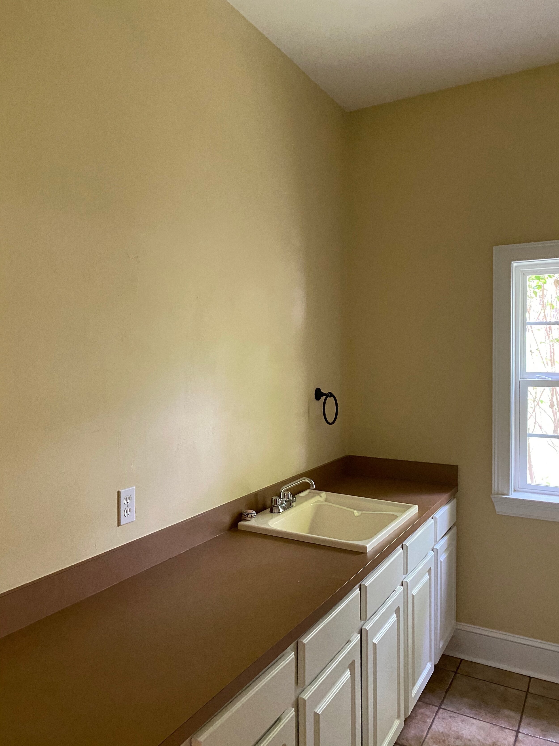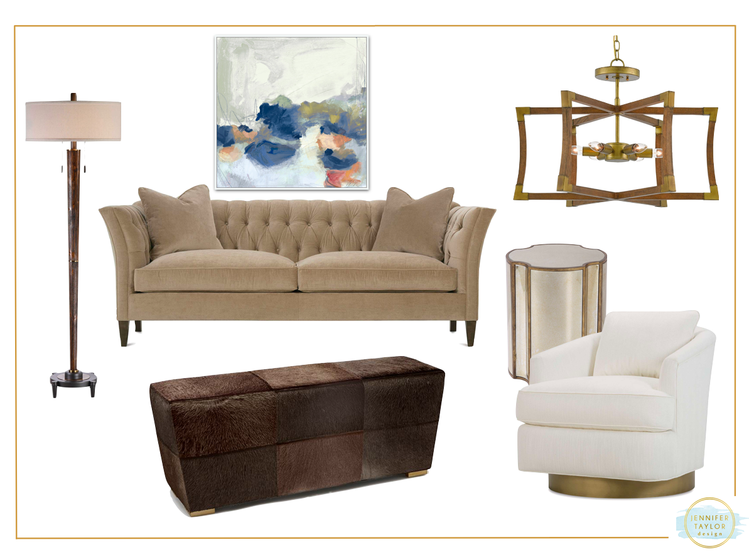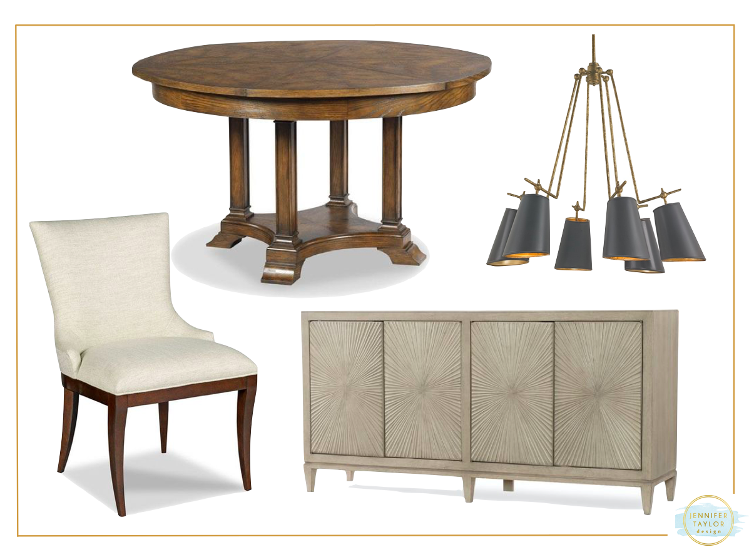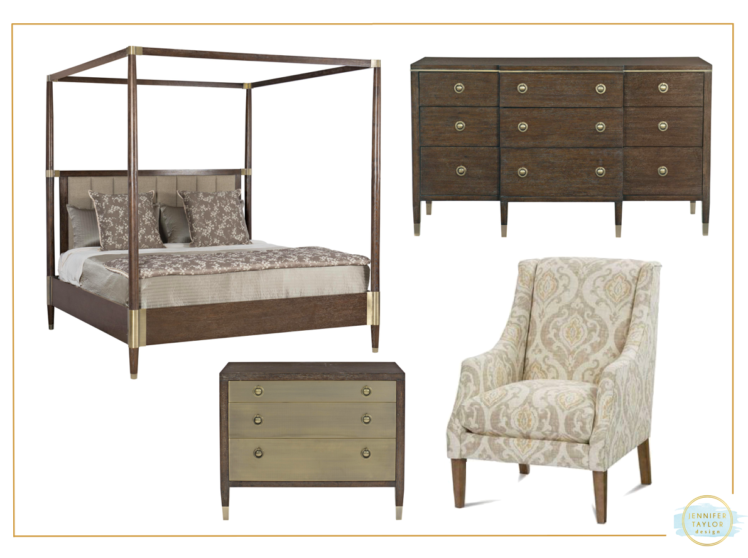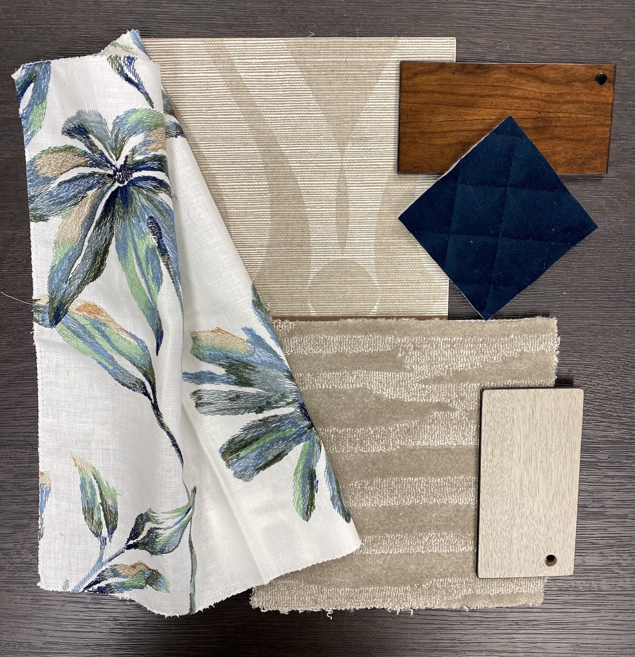Milestone Project {first look}
I have been working on a big project since late Summer and I’m excited to share it with you over a series of blog posts in the coming months. My Milestone clients recently purchased a home and wanted to make it a reflection of them. It’s a beautiful home with a beautiful view, but the inside needed a lot of work.
Our plan is to fully furnish eight rooms, change out the wood flooring, paint all the walls, replace the lighting, update the laundry room, create a drop zone by the back door and remodel the master bath. We’re also doing some alterations to the family room bookcases and adding new ones in the study. It’s a LONG LIST and we’ve been working hard on it the past few months. Thankfully, we have a contractor to manage all the “construction” and I’ll be handling all the furnishings.
These are photos of how the home looked during our initial consultation - which was before my clients moved in. We always starts with an initial consultation to gather all the information we need to prepare a design proposal for the project.
I like to begin with furniture so we can establish a design plan for each room. Here are some presentation slides with fabric and rug samples for some of the rooms we are furnishing…
Our clients are young professionals, with busy lives. One of them leaned more traditional and the other more contemporary, so I was able to combine those elements in each room. I like to keep the more expensive elements of a room more classic, so they will last for years to come. I then bring in the personality with fabrics, rugs and lighting. Here’s a little sneak peak of some of those fabrics…
I’m looking forward to sharing more about this project over the next few months. Our goal is to install everything in late February to early March. This is going to be a good one!
Thanks for Reading!
Jennifer

