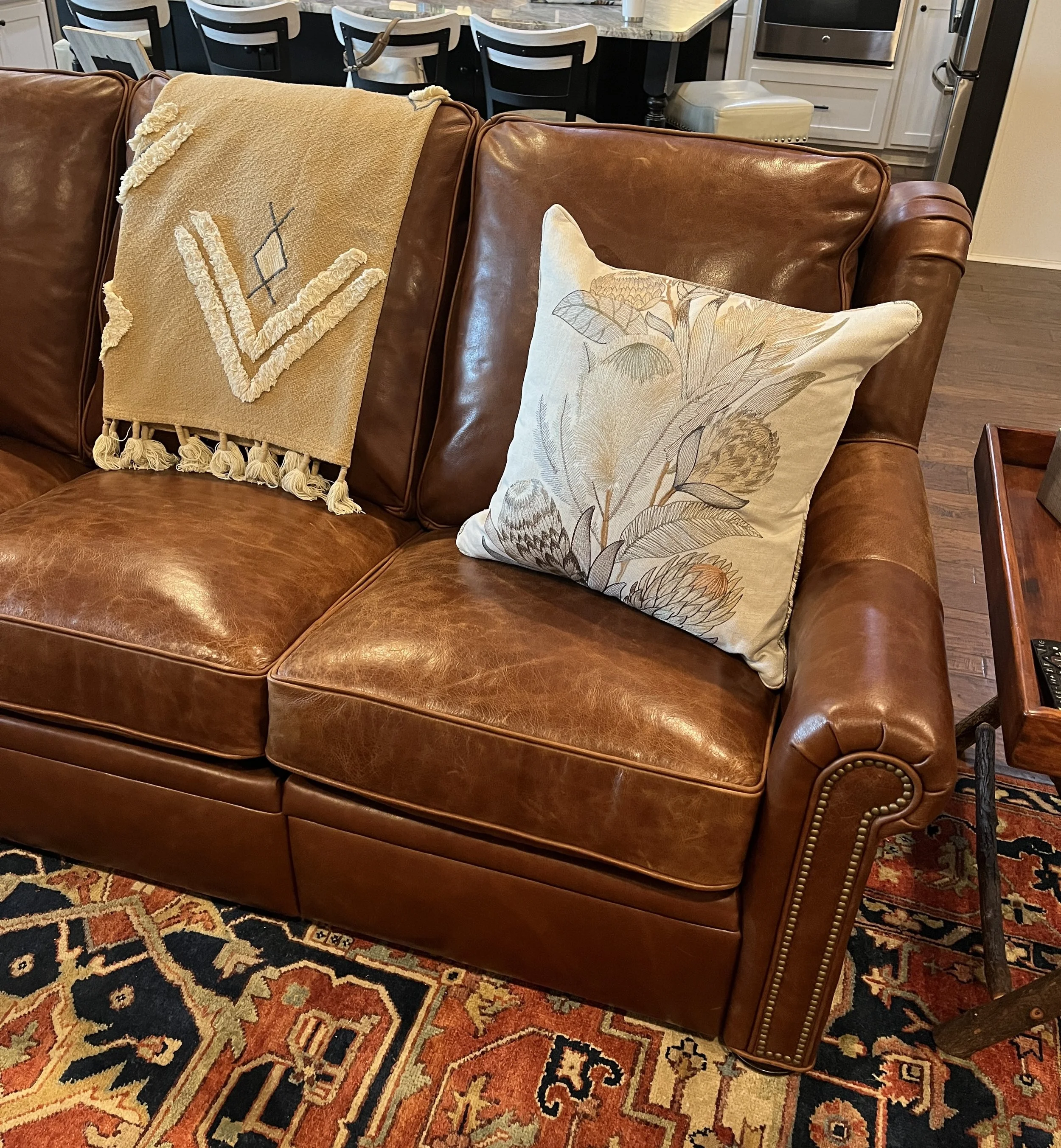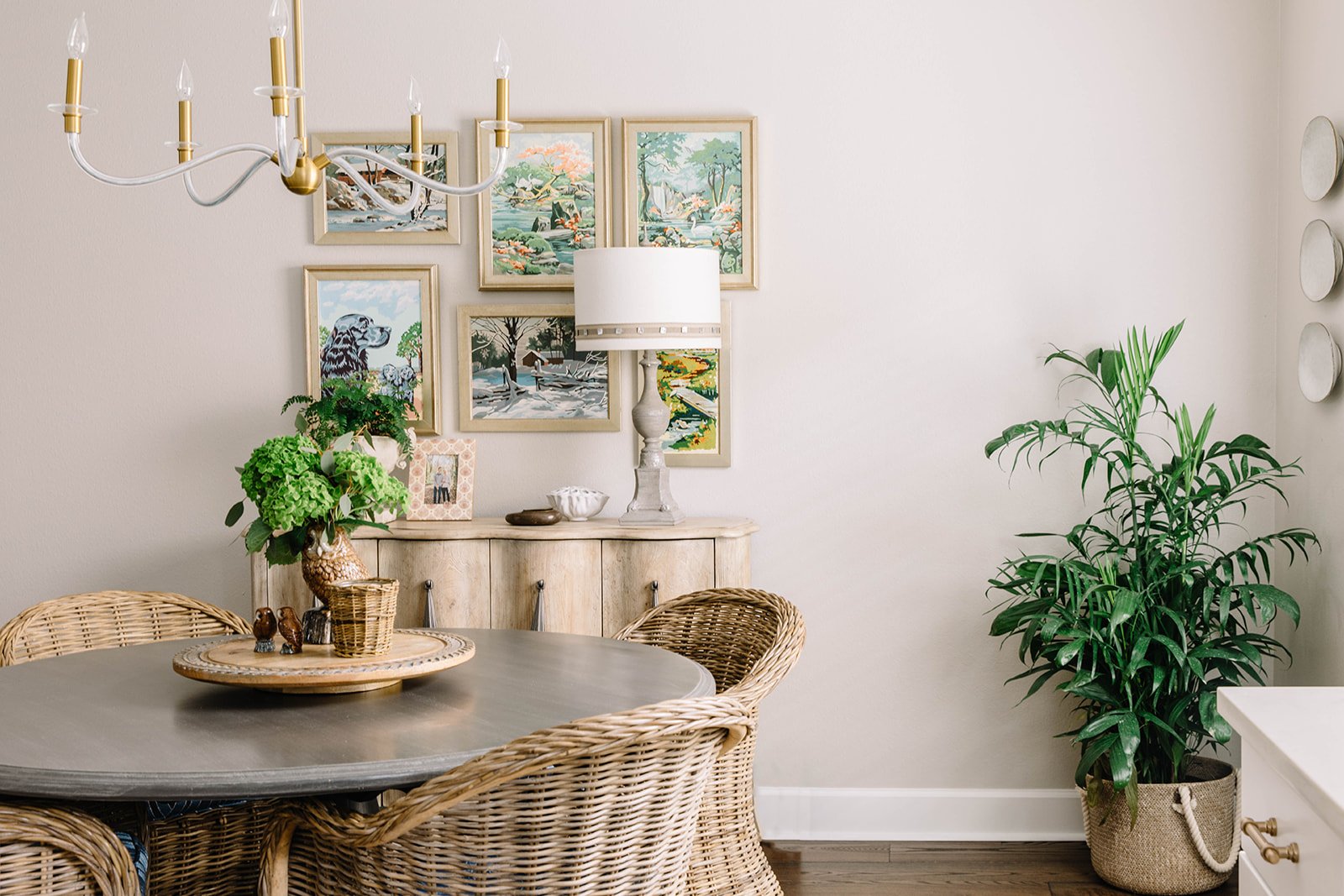Let’s Design for the Empty Nest
Now that I’m an empty nester, I have first-hand experience to share on how best to design for them. I don’t love the term empty nester, but it’s way better than mature homeowner so we’re going with it. In addition to my own home, I’ve designed for seven couples (just this year) who are living in a home with no children - at least not the human kind. Some have grandchildren and we definitely consider that when making selections. Being able to design your home, just for you, is very freeing. Here are some of the most important things we keep in mind when working with empty nesters.
Comfortable and functional furniture is of the utmost importance. This usually includes a recliner request from the husband and I’m not opposed to that. We’ve been able to source some beautiful motion furniture and you wouldn’t even know that it reclines. I spend a lot of time sit-testing furniture while I’m at market so I can attest to their comfort. Here is a sofa we installed earlier this year that has a recliner on each end. Would you even know?
Neutral color palettes are popular for walls, furniture and decor. Soft grays, warm beiges and calming blues are still very popular. I’ve also done a few rooms with pops of color using art, rugs or pillows. This family room is one of my favorite examples of this idea. Calming with lots of personality!
Personalized spaces are important in every home. Incorporating collections or family heirlooms create a home that tells a story and feels unique. Don’t be afraid to display that art you picked up on your last vacation. I love using antiques or vintage pieces to bring character and history into a space. My breakfast room is the perfect spot for my collection of paint-by-numbers. I sure wish that plant was still this pretty!
Good lighting is essential for aging eyes and mine have really aged these past few years. Maximize natural light by using draperies that you can fully open during the day and close for privacy at night. Layer your lighting by using overhead chandeliers and lots of table lamps. I always recommend putting your ceiling lights on dimmers so you can adjust the brightness. In my family room, I have three lamps that give me lots of options for light during the evening.
Giving a room more than one purpose will maximize your space. Such as a guest bedroom that doubles as an office or a dining room that can transform into a library. For this client, we took an unused corner in the family room and gave them a round table with chairs. The perfect spot for crafts, playing games or putting together your favorite puzzle. On the other side, we installed a tall armoire so everything can be stored behind closed doors.
I hope these tips are helpful as you begin designing your home for this new phase of life. My best advice is to do what you love! In the end, this is your home and it should be a true reflection of the ones who live there. If you need help, please don’t hesitate to reach out to Jennifer Taylor Design. We have all kinds of services to get your empty nest in the






