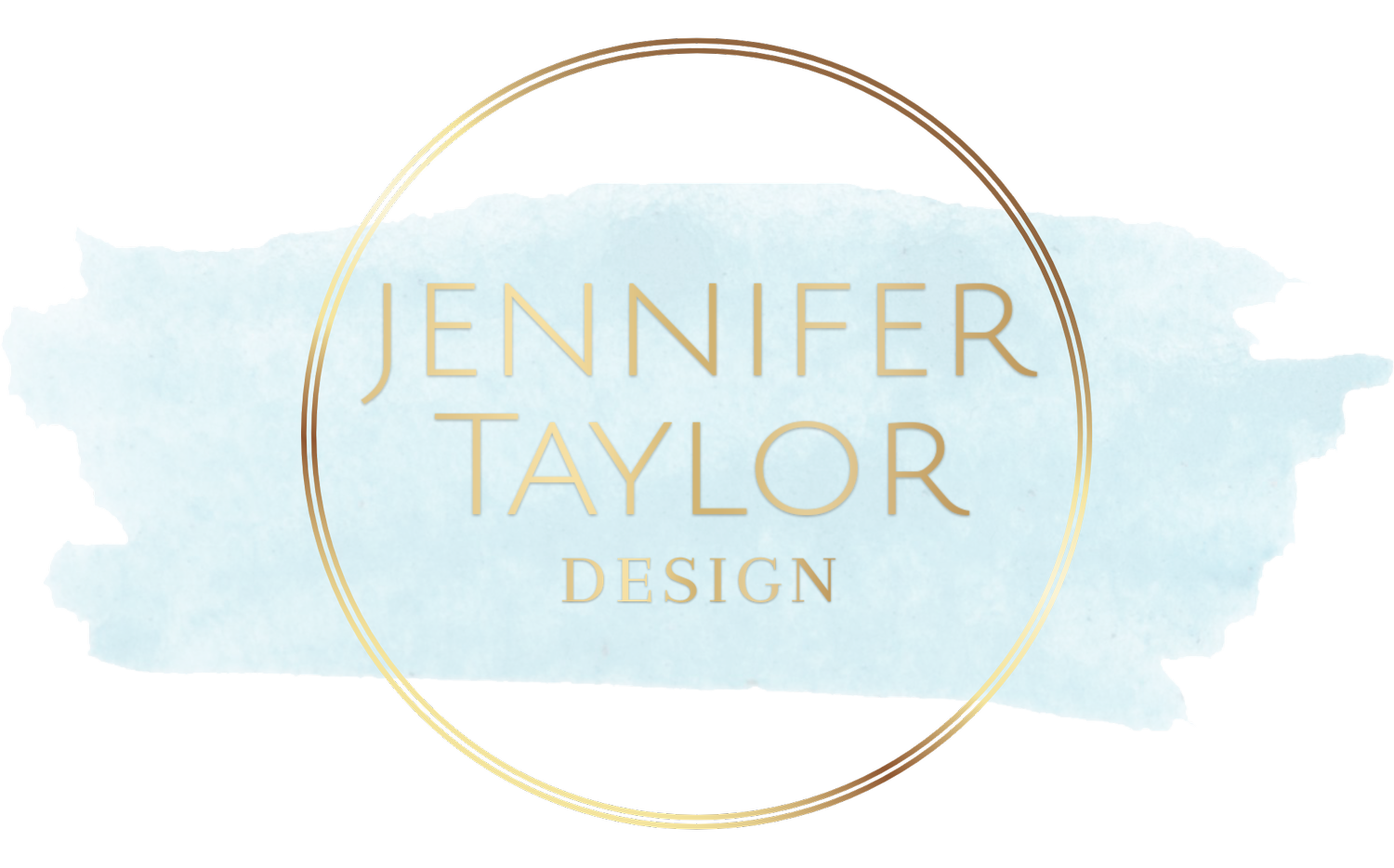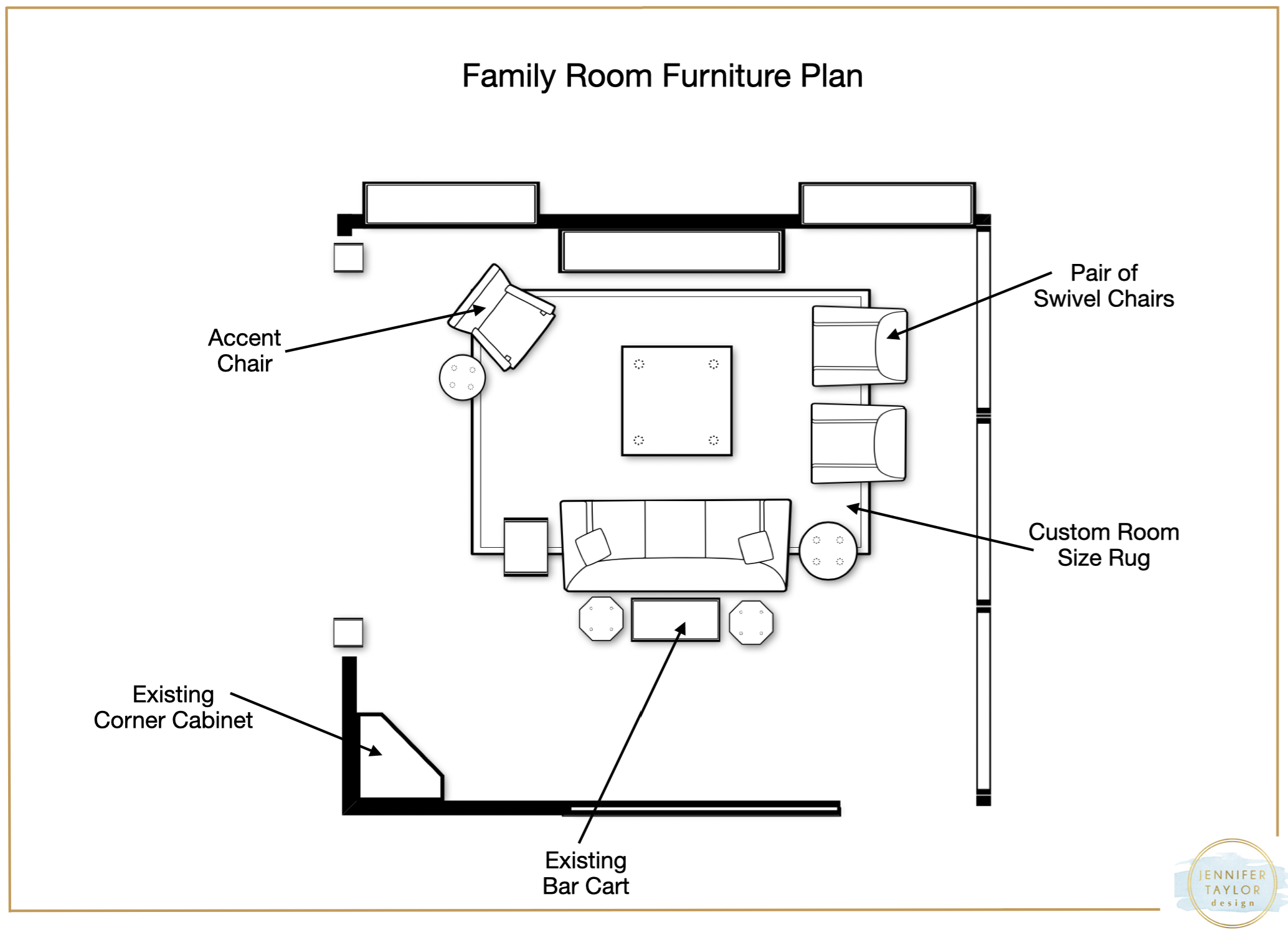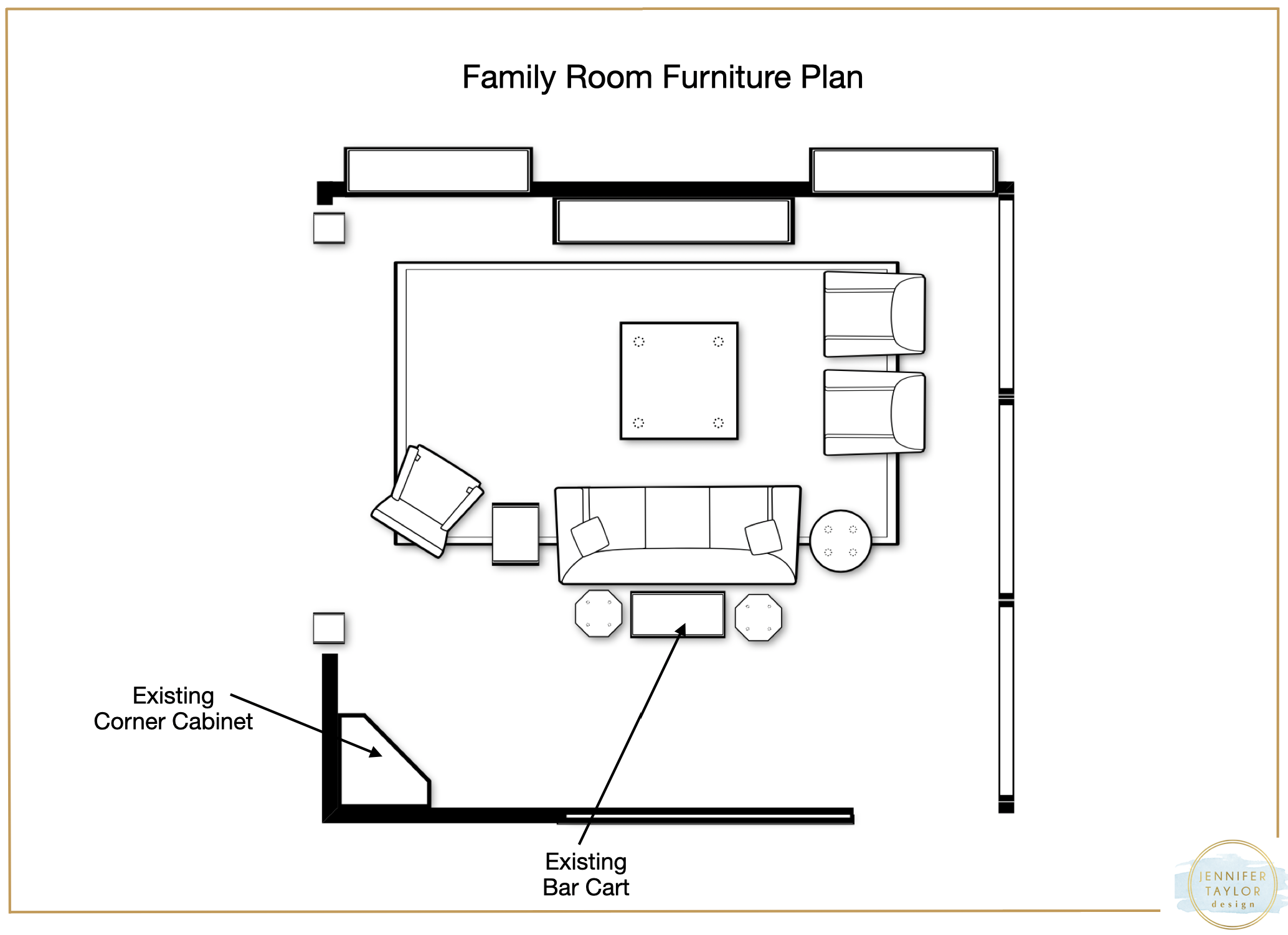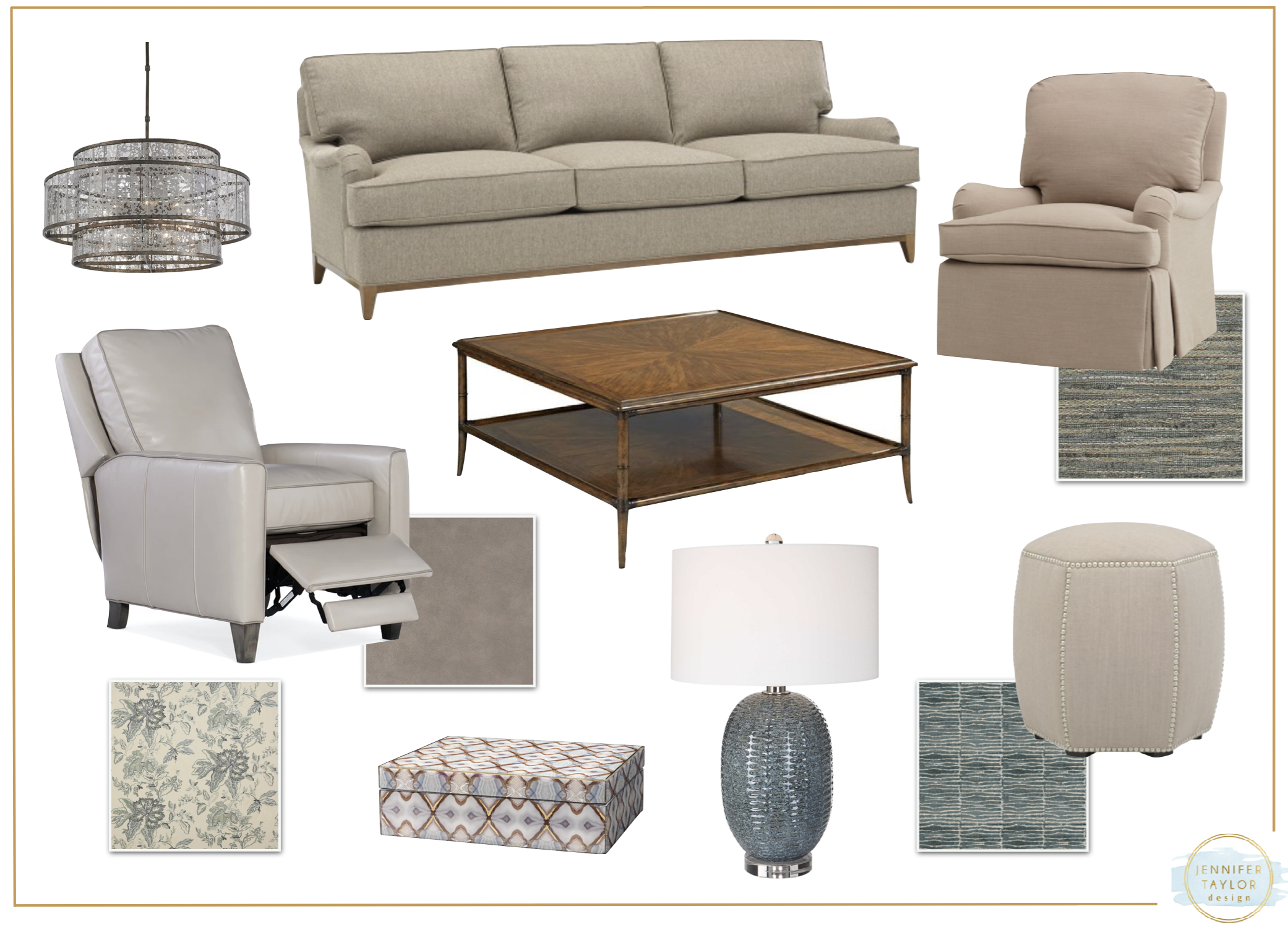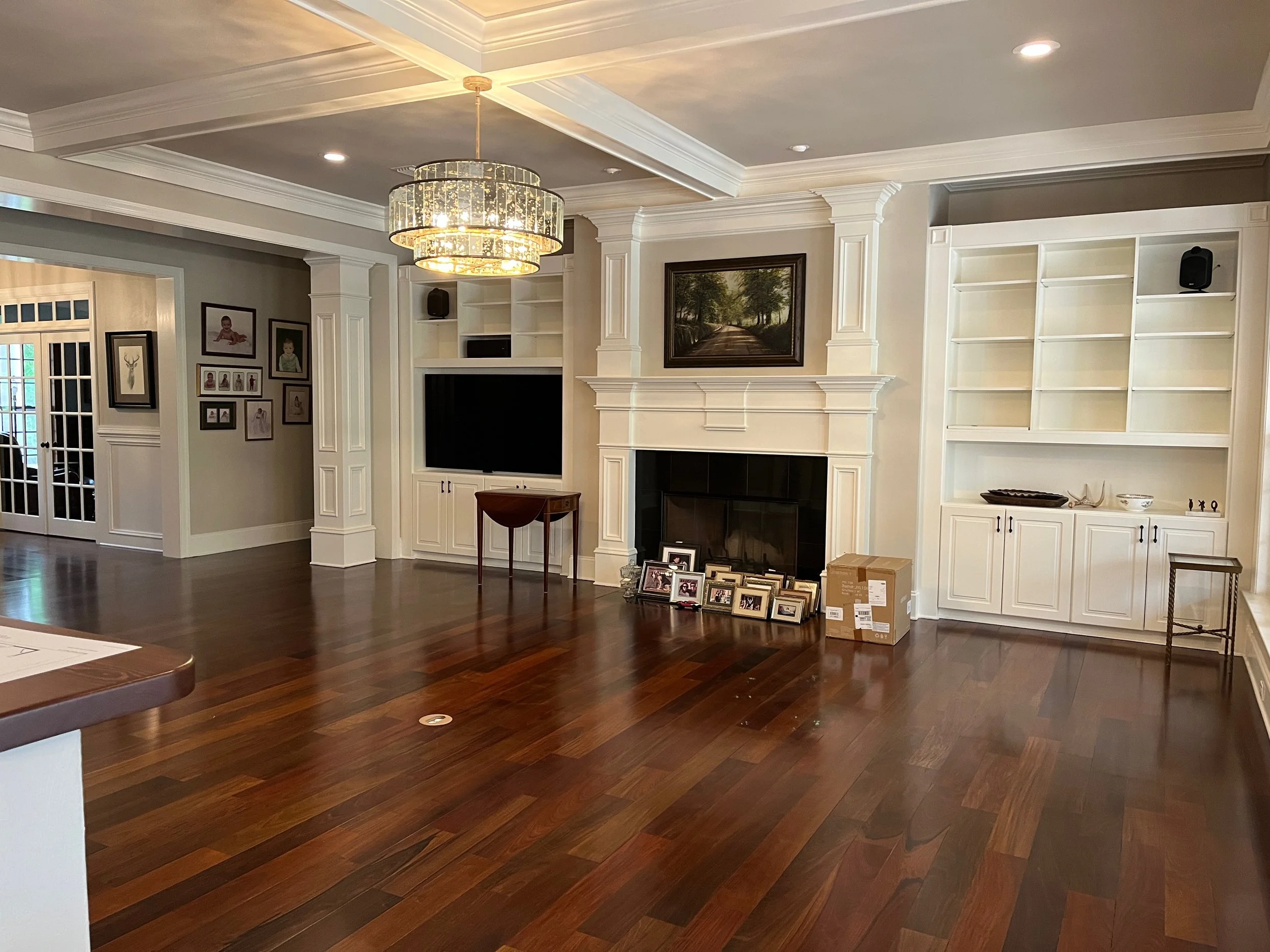Goodbye 2005: A Family Room Transformation
I’m back with another break down one of our projects so you can see the process from start to finish. Last time we studied a dining room and today I’m sharing all the details of a family room we transformed last summer. Just last week, I ran into these clients at a restaurant and she told me how much she LOVED her house. She walks around and can’t believe how beautiful it turned out. It may sound corny, but your everyday life can be dramatically improved when your surroundings are a true reflection of you.
GOALS
In addition to a major home remodel that included a new kitchen, the client also wanted to update the furnishings in the family room and breakfast room as all these spaces were connected. This is a direct quote from the first email she sent us, I am in the last phase of a project I call “Goodbye 2005!” and we successfully delivered. Like so many family rooms I see, it was full of brown leather furniture on top of a brown floor with brown tables. So much brown!
SCOPE OF WORK
In addition to new furnishings, the client also wanted to update the lighting and give the bookcase accessories a fresh new look. They rarely watch television, but wanted comfortable upholstery for when they do and a recliner was on the wish list. There were a few small accent pieces she wanted to use that included two small tables and a bar cart. We also kept a corner cabinet (not shown) to display some of her favorite dinnerware.
DESIGN CONCEPT
The design concept started with three furniture plans so we could illustrate how having a recliner would require a larger, custom rug due to the shape of the layout. Ideally, we would have put an accent chair near the fireplace, but having a recliner was important to the client so we made it work.
We went very timeless and classic on all the new furniture pieces so they would complement her existing items, but I didn’t want it to feel too formal. Adding in some colorful fabrics and accessories helped make the room feel current and more personal.
EXECUTION
The renovation took longer than planned, as most do. So we had to store the furniture for a few extra months since we didn’t want to install until the space was completely done. Thankfully, I have a receiving warehouse that kept everything safe until we were ready. Everything went in, as planned and our clients were thrilled with the results. We came back a second time to fine tune the accessories. Here is what it looked like on install day.
MATERIALS USED
9’ x 16’ Custom Rug and Pad: Because of the furniture arrangement we had to use a custom rug from a favorite vendor. We kept it neutral, but with some really pretty texture.
Sofa and Pair of Swivel Chairs: I chose a sofa with a wood base and we used a performance fabric for extra durability. The swivel chairs got a pretty blue, green and tan stripe fabric to bring in a little color and I added skirt for softness.
Leather Recliner: I like to use frames that don’t look like a traditional recliner.
Pair of Footstools: These went on each side of existing bar cart to give us a little more with behind the sofa as well as extra seating when they need it.
Coffee Table: A large, square was perfect for the furniture arrangement.
Existing Side Tables and Bar Cart: Using pieces that have special meaning to our clients is one of my favorite things.
Custom Sofa Pillows: I found the perfect embroidered, floral fabric for the pillows.
Lamps: We used two table lamps and one floor lamp.
Artwork: When you have an open floor plan and lots of windows, there is few very walls for art. We used pieces my client had above the fireplace and next to the corner cabinet.
Accessories: Before we started, their built-ins were full of picture frames and books. We added some larger, more colorful accessories and edited down the books and frames.
Light Fixture: We replaced the old fixture with one that was more in scale for the room and brought in a little sparkle.
Paint: The color is Sherwin Williams Accessible Beige and was existing.
BUDGET
The total cost for this family room was around $40,000 and includes sales tax, freight, delivery and the design fee. I would characterize this budget as “better/best” when you compare good, better and best furniture companies. We used a higher end company for the upholstery as well as custom fabrics. The wool rug was larger than a standard size, so it was on the higher end of the initial budget. Using existing furniture, art and accessories helped keep the overall cost down.
THE FINAL RESULTS
This project was a complete success. Our clients were out of town during the install, so they arrived from a long day of travel to a brand new space. My favorite part was using her existing bar cart as a sofa table and adding a colorful footstool on either side. I also loved all the details - coffee table accessories, the blue lamp and the floral sofa pillows. We truly created a room like no other for these clients!
If you are considering a decorating project similar to this one, I highly recommend you checking out my website for details. I also offer a Virtual Consultation service where I can walk you through the steps of starting a project like this one your own. Either way, I’d love to help you make your decorating dreams come true!
Thanks for Reading!
Jennifer

