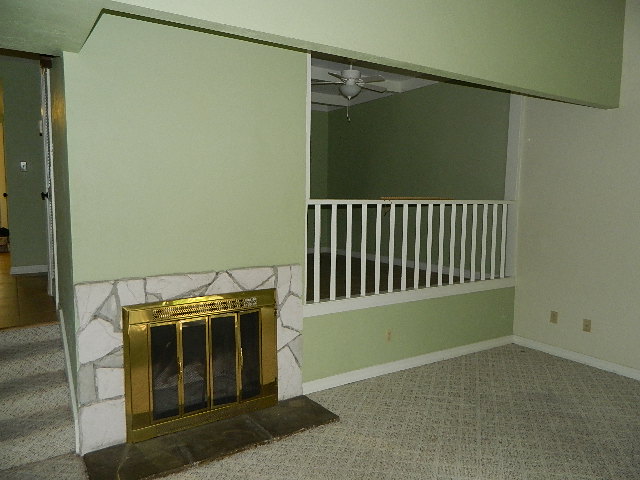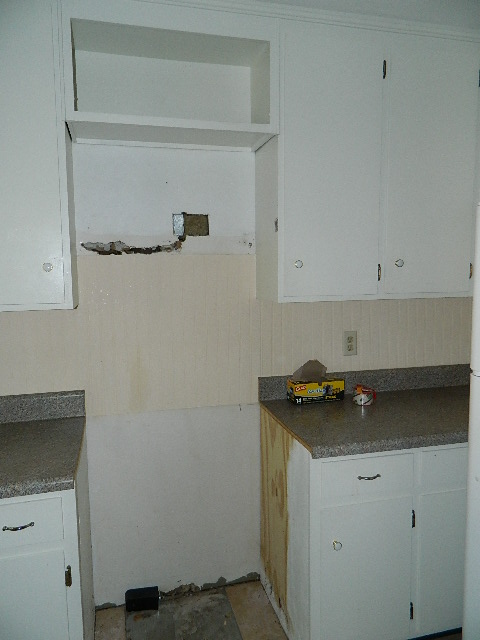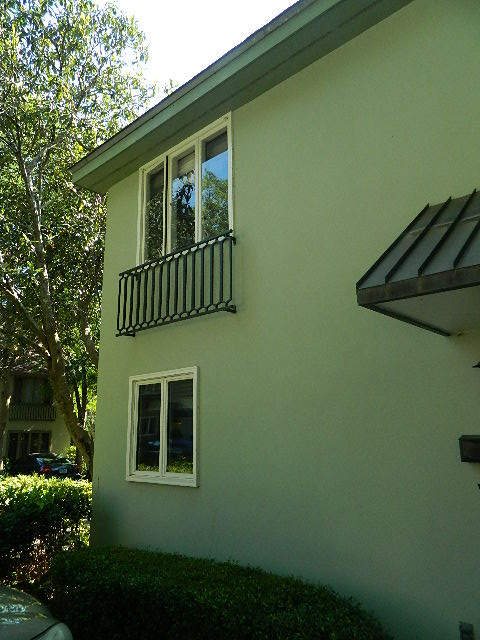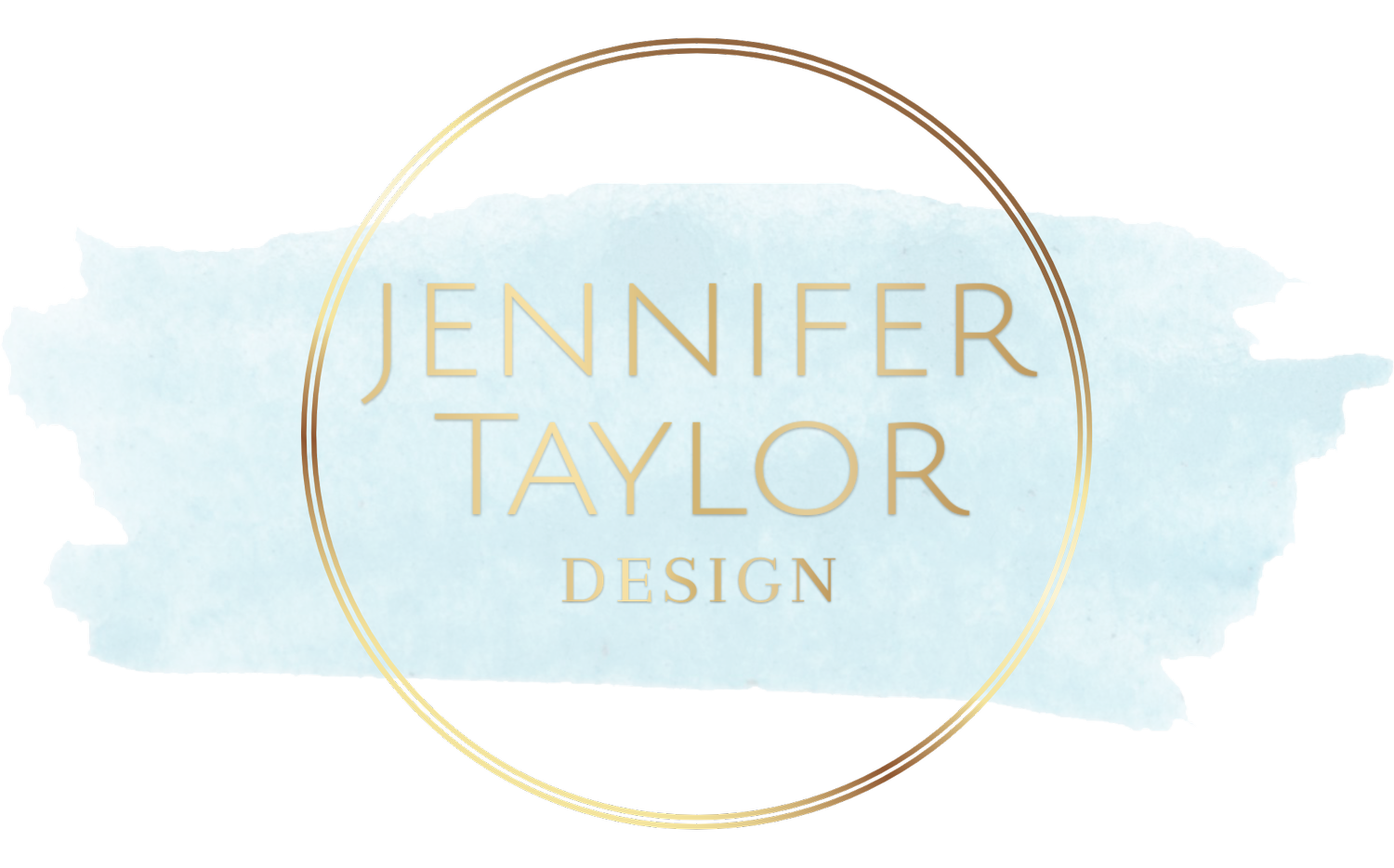Chez Sois {take one}
I'm starting a new job and I'm hoping to bring you all along on the design journey with me as I help my client transform her townhouse from a seventies gem into a true reflection of herself - "a totally feminine home". It's a top to bottom renovation - flooring, walls, cabinets, lighting, etc. We're even tackling new furnishings. Every surface (inside and out) will be changed and I couldn't be more excited about the possibilities.
The first phase in doing a project like this is creating an overall design plan. I go room by room, making a list of what the client wants done, what needs to be done and what I think would make the space amazing. I review my initial notes and the photos I take at the initial consultation. It's crazy how much you see in photographs that you miss during the first walk-through.
Here's a little taste of what the place looks like today and you can see lots of inspiration photos here on my Chez Sois Pinterest board. The client put together some great idea books on Houzz and I pulled from that to create the Pinterest board as we move through this project. I'll continue to add to it, so please follow. It's going to be a fun ride!
 |
| Family Room - The dining room is on the other side of that railing. |
 |
| Family Room - look up and this is what you see. A window into a bedroom. |
 |
| Kitchen - I can't wait to get my hands on this. |
 |
| Kitchen - Need I say more?? |
 |
| Front Exterior - Paint colors are in desperate need of a change. |
I hope you will continue to follow me on this project and see the transformation that will take place over the coming months. Oh, did I mention we have a September deadline?!?
Thanks for reading,
Jennifer

