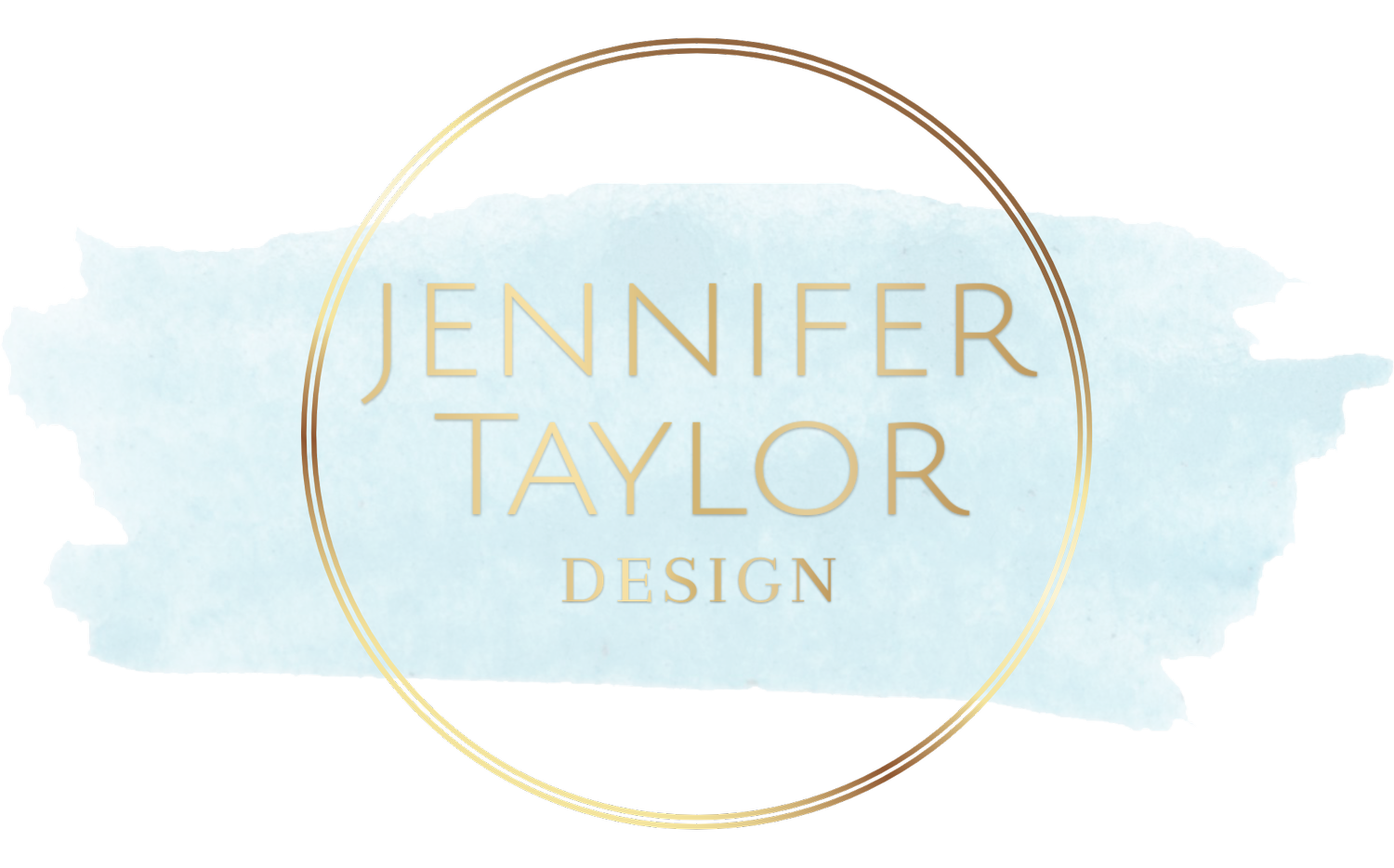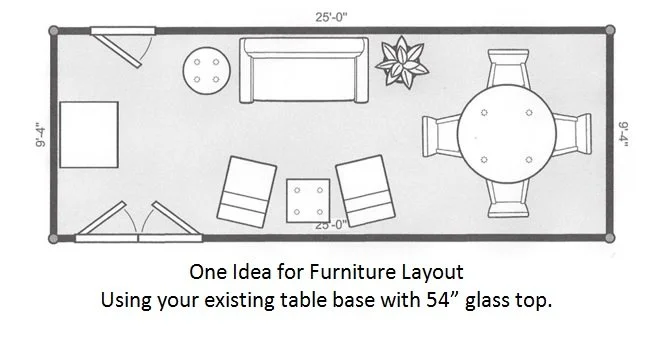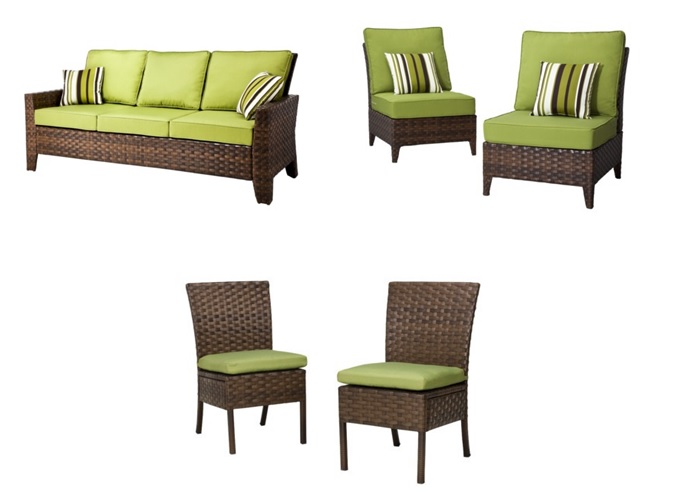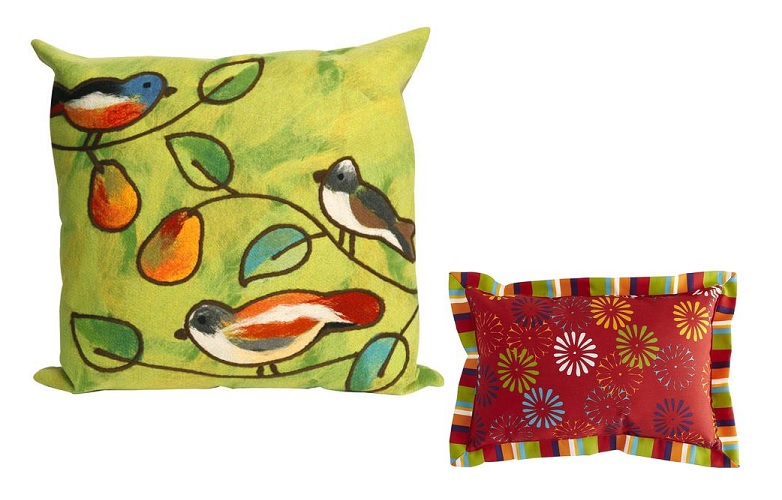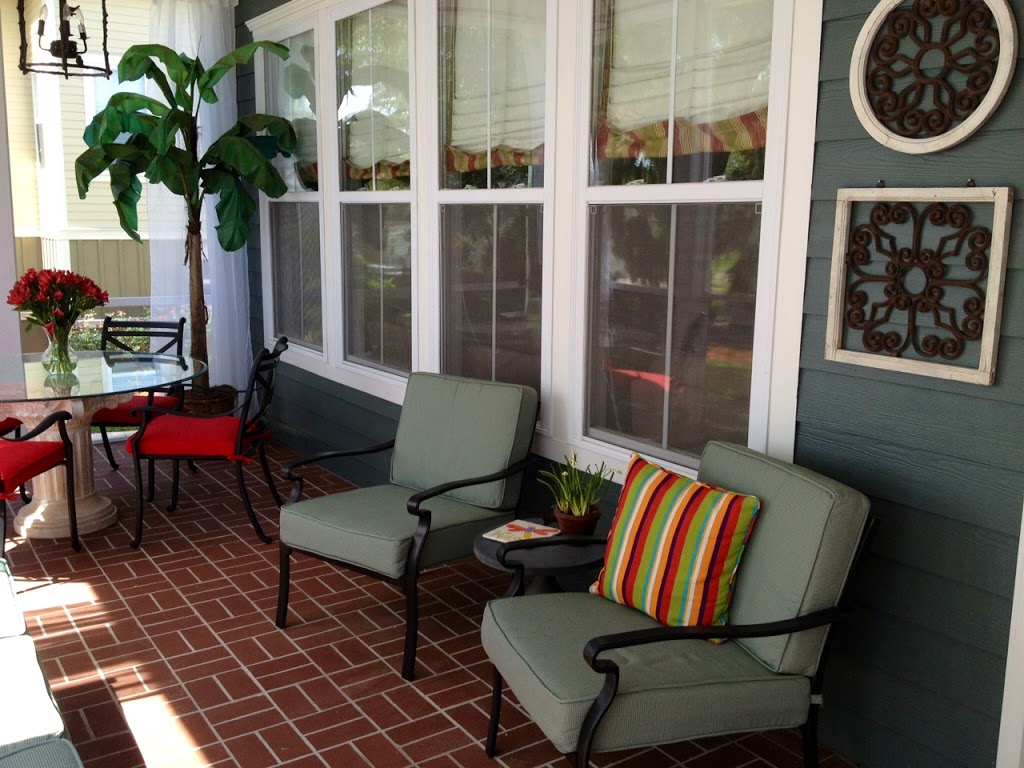Back Porch Livin'
I just finished up a screened porch I've been working on since the spring. Not that we were doing anything extraordinarily custom that would require this long, it just took my clients a lot of time to make decisions and commit to ordering. In their defense, they warned me up front this would be the case, so I'm not complaining. I'm so happy with the finished result I wanted to share the project details with you.
The clients had an existing dining table they wanted to use and great light fixtures already installed. I put together a floor plan to give them a place to eat, as well as a conversation area. Their porch is very narrow, but I was able to fit in everything they wanted. I found three furniture collections that worked well in the space and with their existing dining table.
They selected the second grouping and then we were set to finish off the rest of the room. We ended up changing the dining chair cushions to red ones which gave some much needed accent color in an otherwise all blue space. I then found some great accent pillows for the sofa.
We decided not do a rug as it defined the seating area too much and closed it in. Instead, we added curtains around to really help soften it up and give it a feeling of a real room. The clients are using this space more often than ever before, even in the heat of Tallahassee! Here are few final photos I took after the draperies were installed.
If you are ready to create an outdoor space of your own, give me a call!
Thanks for reading,
Jennifer

