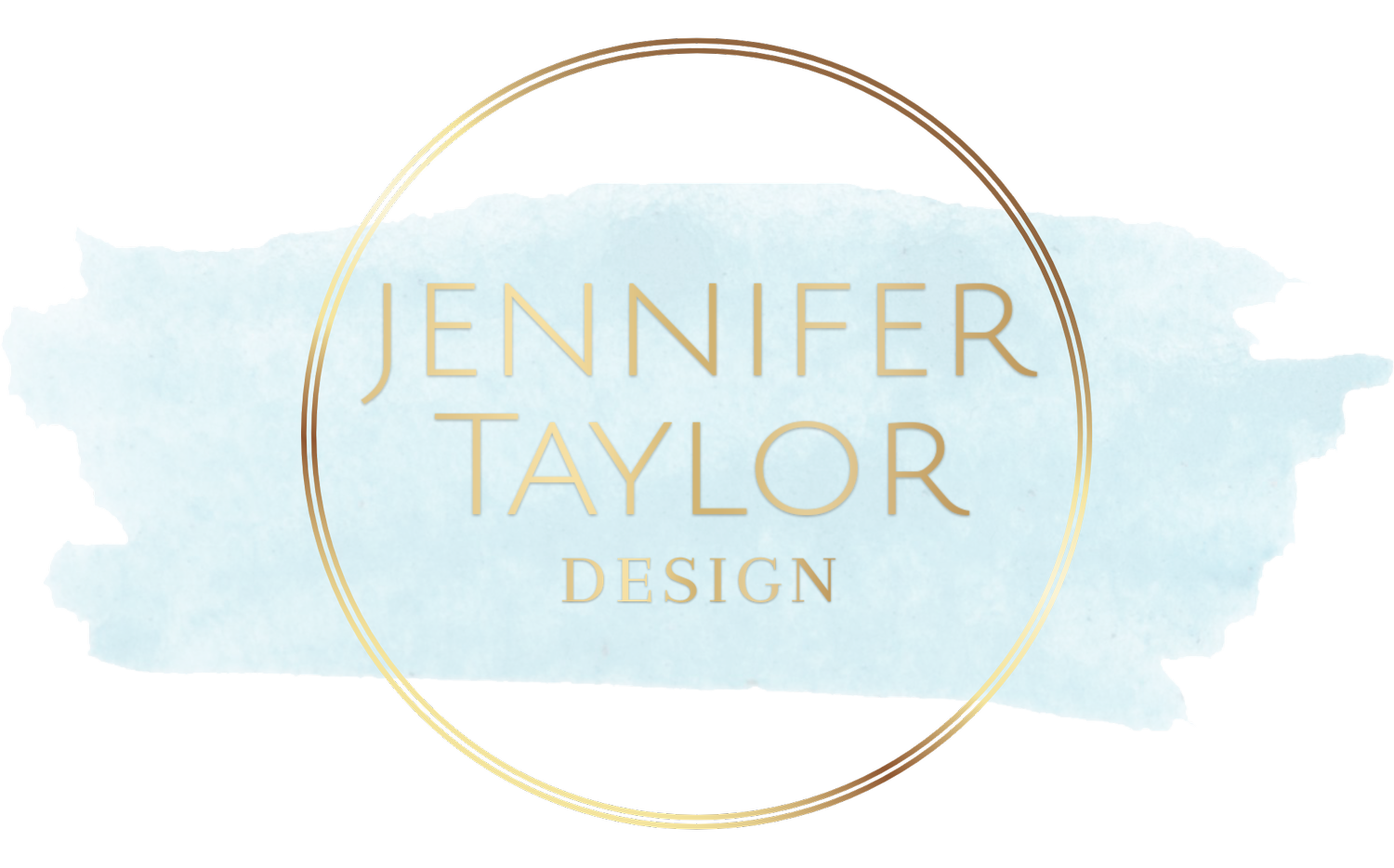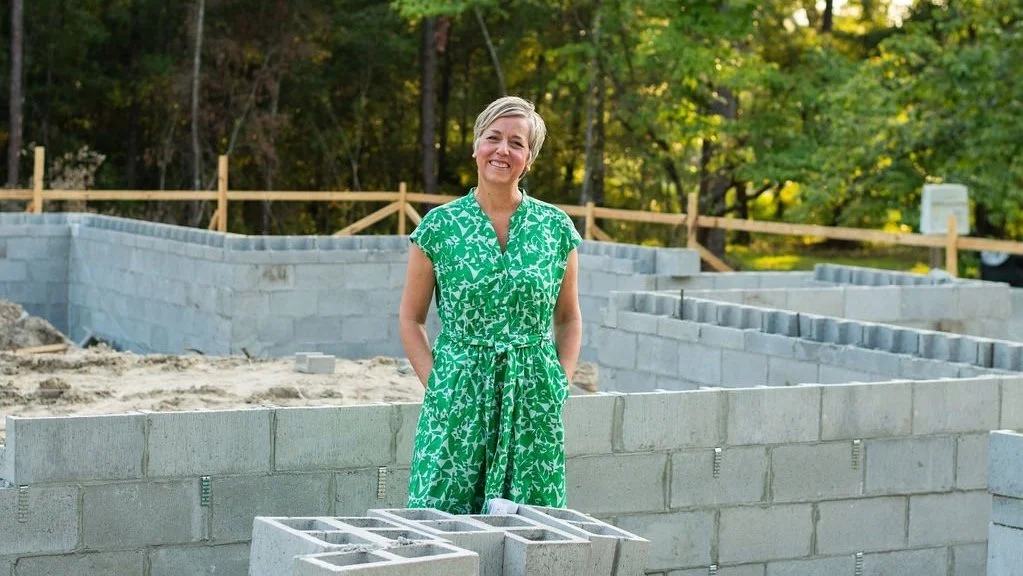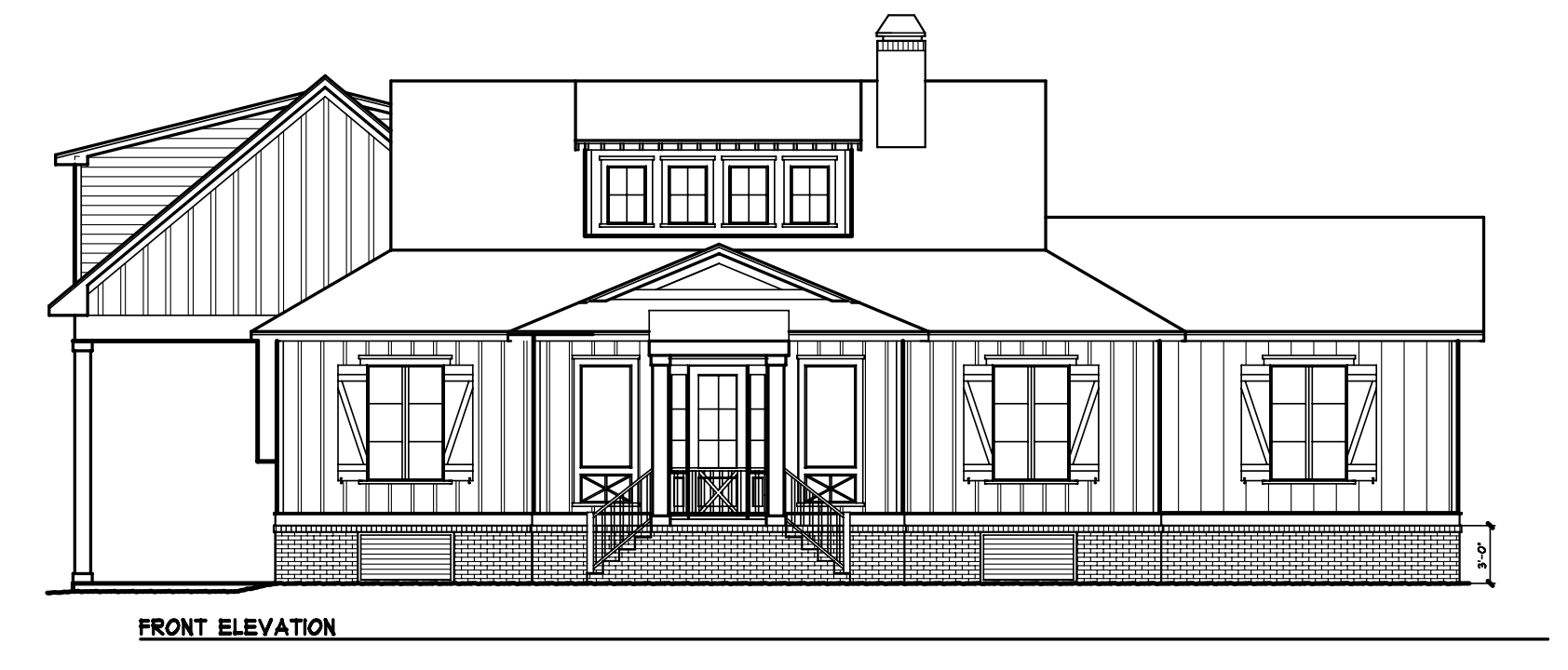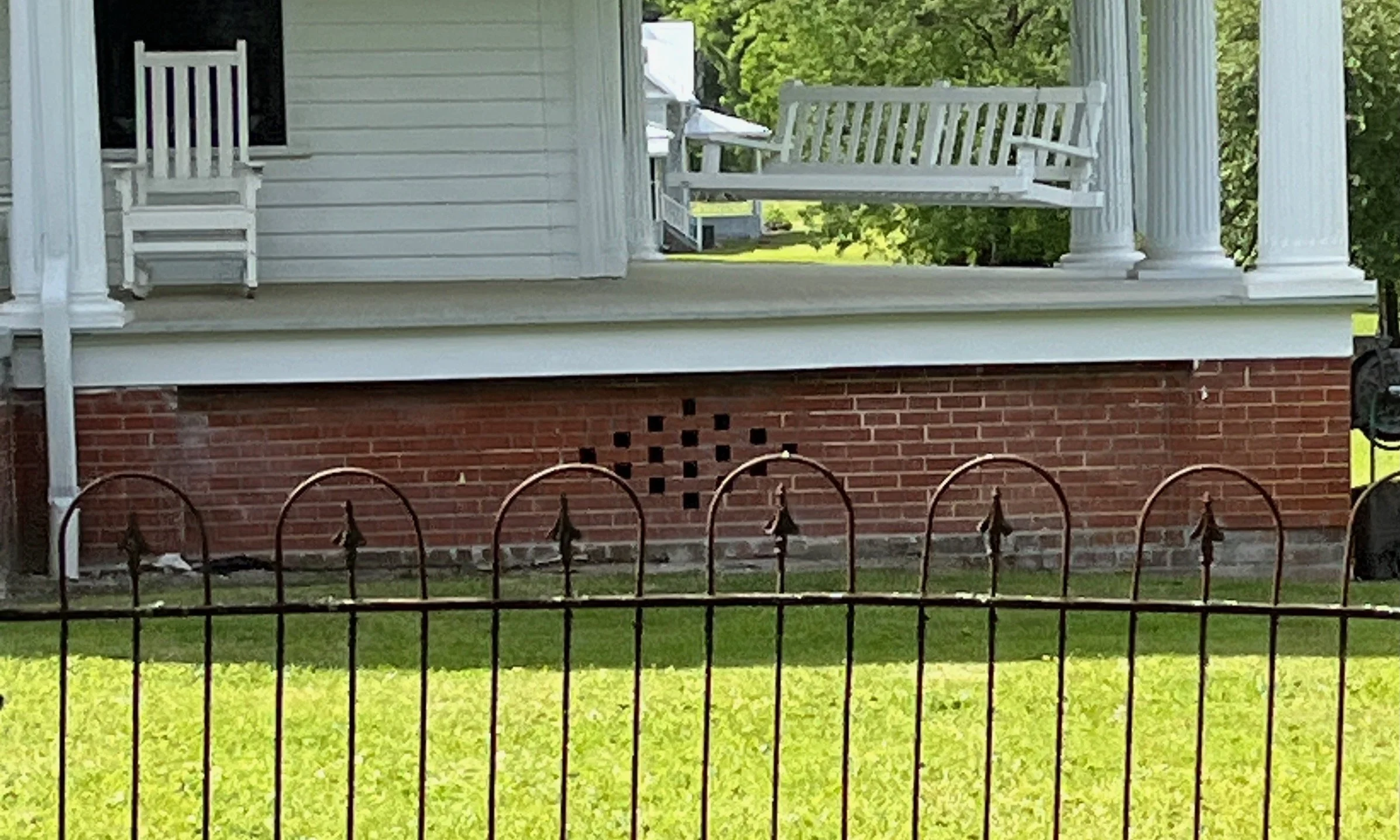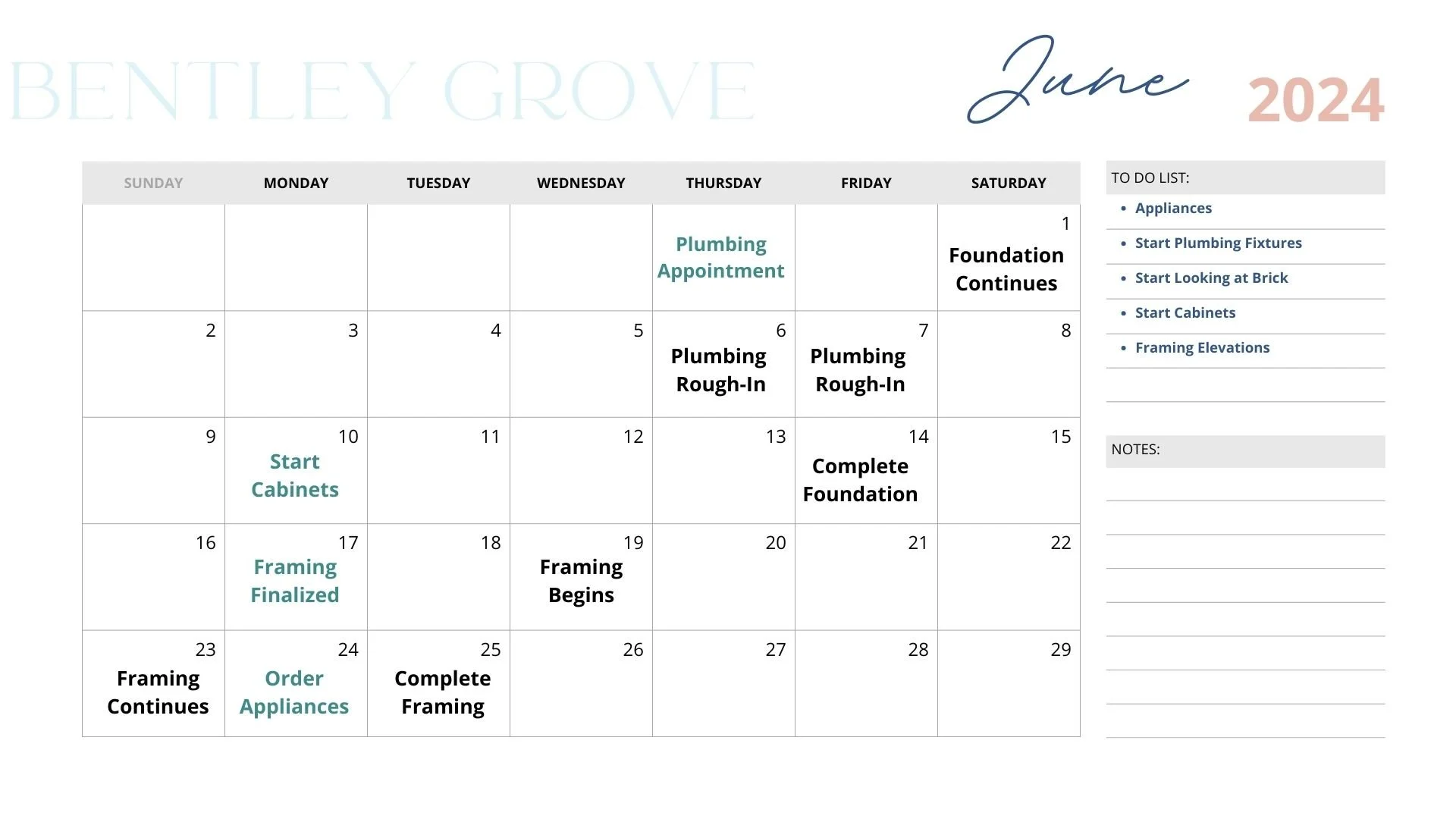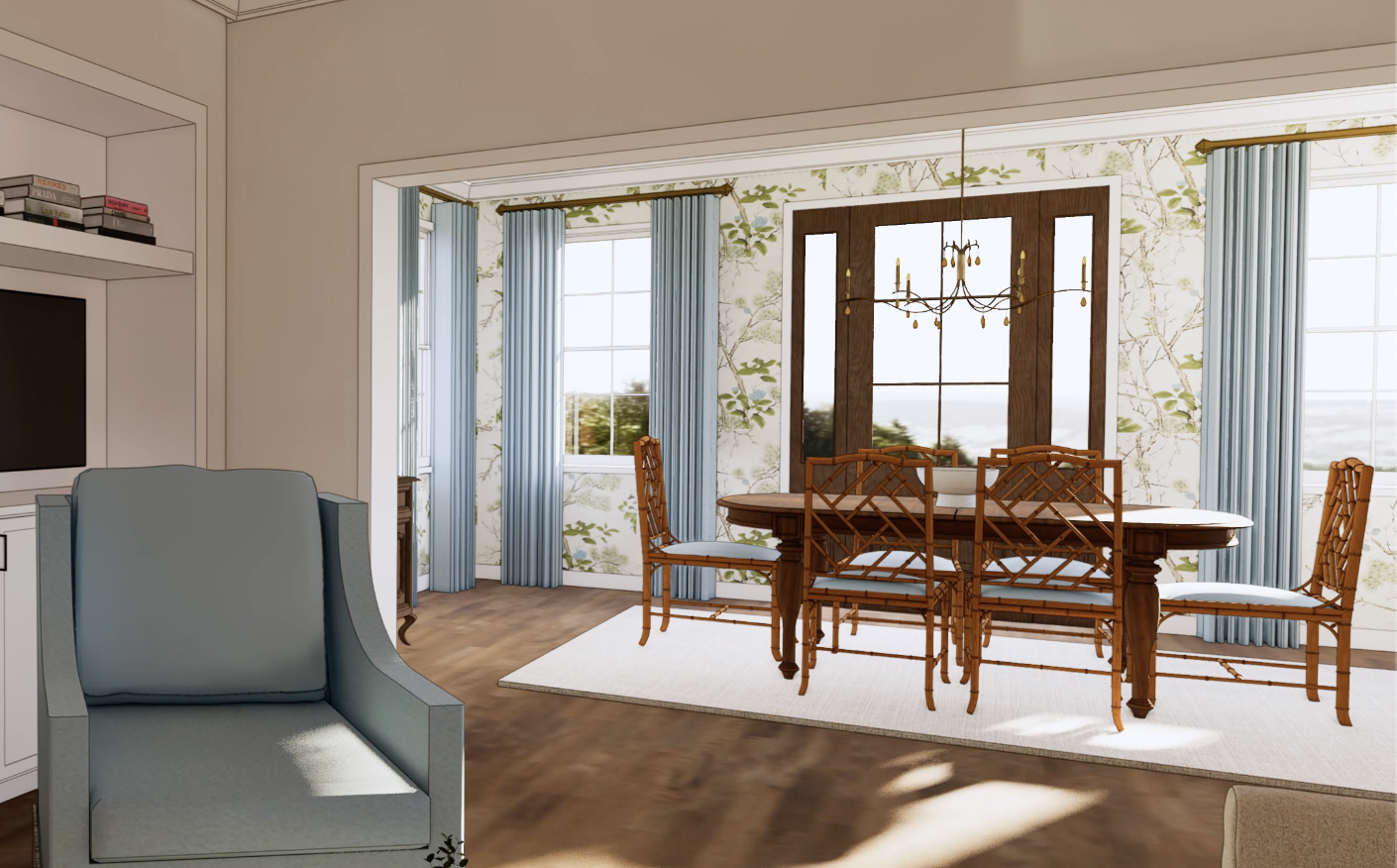Bentley Grove {take two}
I’m happy to be back with an update on our new home. Inside my {take one} post I introduced Bentley Grove and shared some of my favorite inspiration photos. Since then, we’ve had a lot of progress on the job site. We finished clearing off the last few trees and the foundation is just about finished. They are putting in the final plumbing rough in today and we are pouring our concrete next week.
We opted to do a stem wall foundation since our home sits up pretty high from the ground. I wanted the look of a crawlspace but not all the disadvantages - mold, mildew, pests and higher cost. A stem wall foundation consists of a series of concrete walls (the "stem walls") that rise vertically from the concrete footing, creating a base upon which the home's foundation sits. It’s not glamorous, but one of the most important parts of the house.
We decided not do any traditional porches as we want our outdoor living spaces away from the house. At the front door there is a small, covered area (7’ x 6’) that is accessible by two sets of stairs. Just enough space to gather at the door and maybe a few plants. In the back, we have a large carport that can double as covered space when we entertain. I had a carport growing up and my mom hosted many birthday parties for us there. It also served as a great roller skating rink! We plan to do an outdoor patio that connects somehow with the carport, but that will be done after the house is finished.
I chose to do such a high brick base because I wanted our home to look more historical. Like an older home that we renovated with lots of charm and architectural details. Instead of the louvered vents I had the draftsman draw, we’re going to do our brick similar to this photo. We saw it on a home a few weeks ago and loved it so much! We’ll paint the cement block black to give the illusion it’s open. In the front, we’ll be about 3 feet above the ground.
Now that we’ve almost gotten the foundation done, it’s time to get our selections underway. Here’s a simple list of what has to be picked out and hopefully in this order:
Windows & Exterior Doors (done)
Roof Shingle (done)
Cabinets
Appliances
Plumbing Fixtures (almost done)
Exterior Paint Colors
Interior Doors & Trim
Brick
Interior Paint Colors
Light Fixtures
Countertops
Tile & Flooring
Garage Door
Door Knobs & Bath Accessories
Looks pretty simple, but it’s not. Within these categories are many decisions to be made and everything has to be on time, on budget and look amazing. Thankfully I’ve done this for many clients and I’m excited to be doing it for my own house. Our contractor gave us a tentative timeline for construction, so I put together my own calendar to keep myself organized.
I promise my next post will be filled with pretty photos! New construction projects require a lot of drawings and even more written documentation so all the selections can be communicated to the contractor and vendors. You have to be organized from the very beginning or the overwhelm will start to set in. My design process that includes lots of paperwork is something that sets myself apart from many other interior designers. It’s important to be creative, but it’s equally important to be able to communicate those ideas to the contractor.
Let’s end this post with a screenshot of an interior rendering video I’ve been working on. One of the unique features of Bentley Grove is we don’t have a traditional foyer. Our front door opens right into our dining room! Let’s be honest, most everyone will use our back door and I didn’t want to have one inch of wasted space in this house. I envision using this room not only for special occasions, but as a place to work from home or put together a challenging puzzle and leave it out. I’ve never had a dining room and I can’t wait.
Thanks for Reading!
Jennifer

