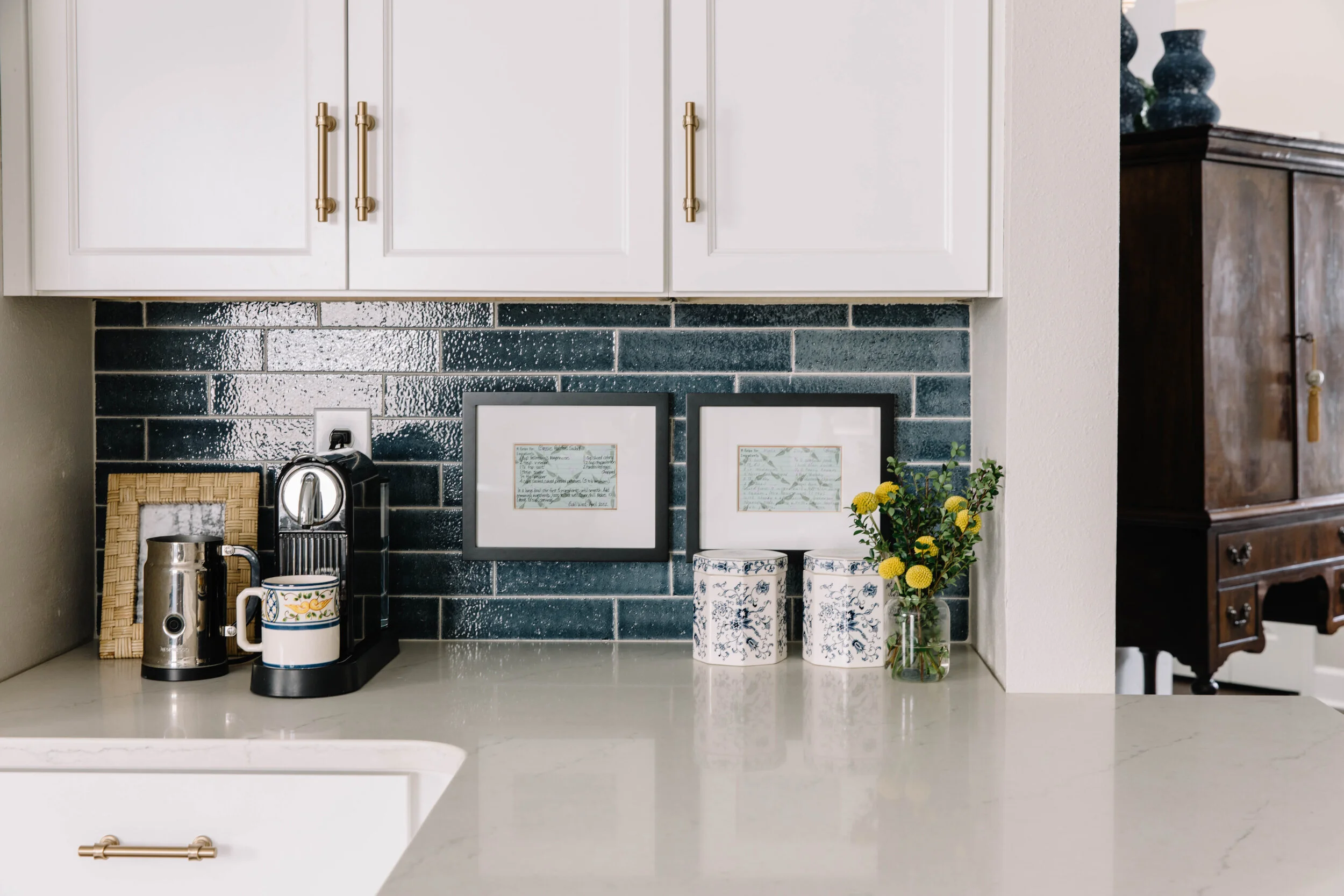Pinehill {final look}
I can finally say that my home renovation is done! When I scheduled the photo shoot, it motivated me to finish up a few decorating projects I had been procrastinating on.
I really LOVE my house! I sit in my family room at night and am proud to have a home that truly reflects me. Even my son has commented how much he likes all the changes. Speaking of changes, let’s take a look at some of the transformations. We’ll start in my family room.
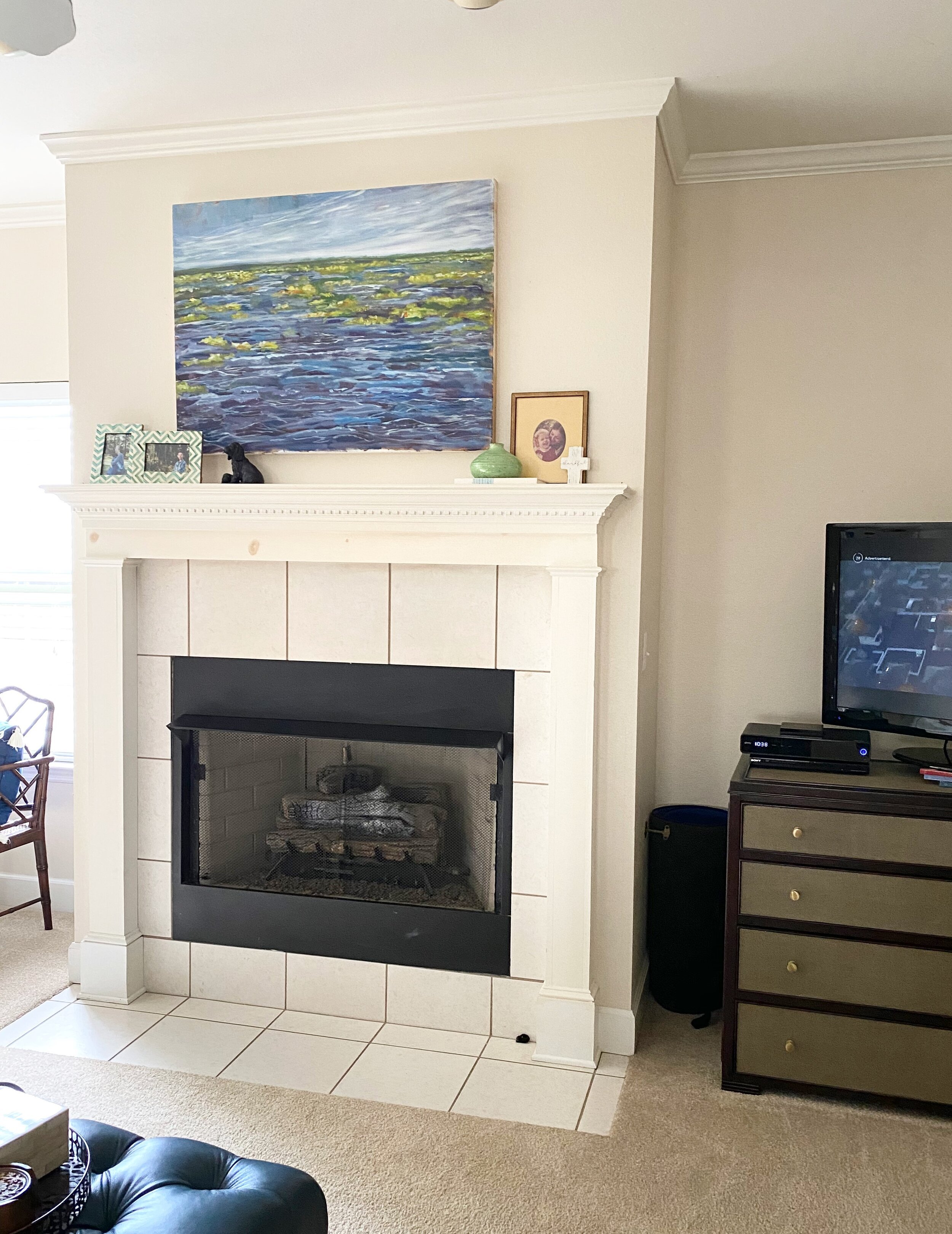
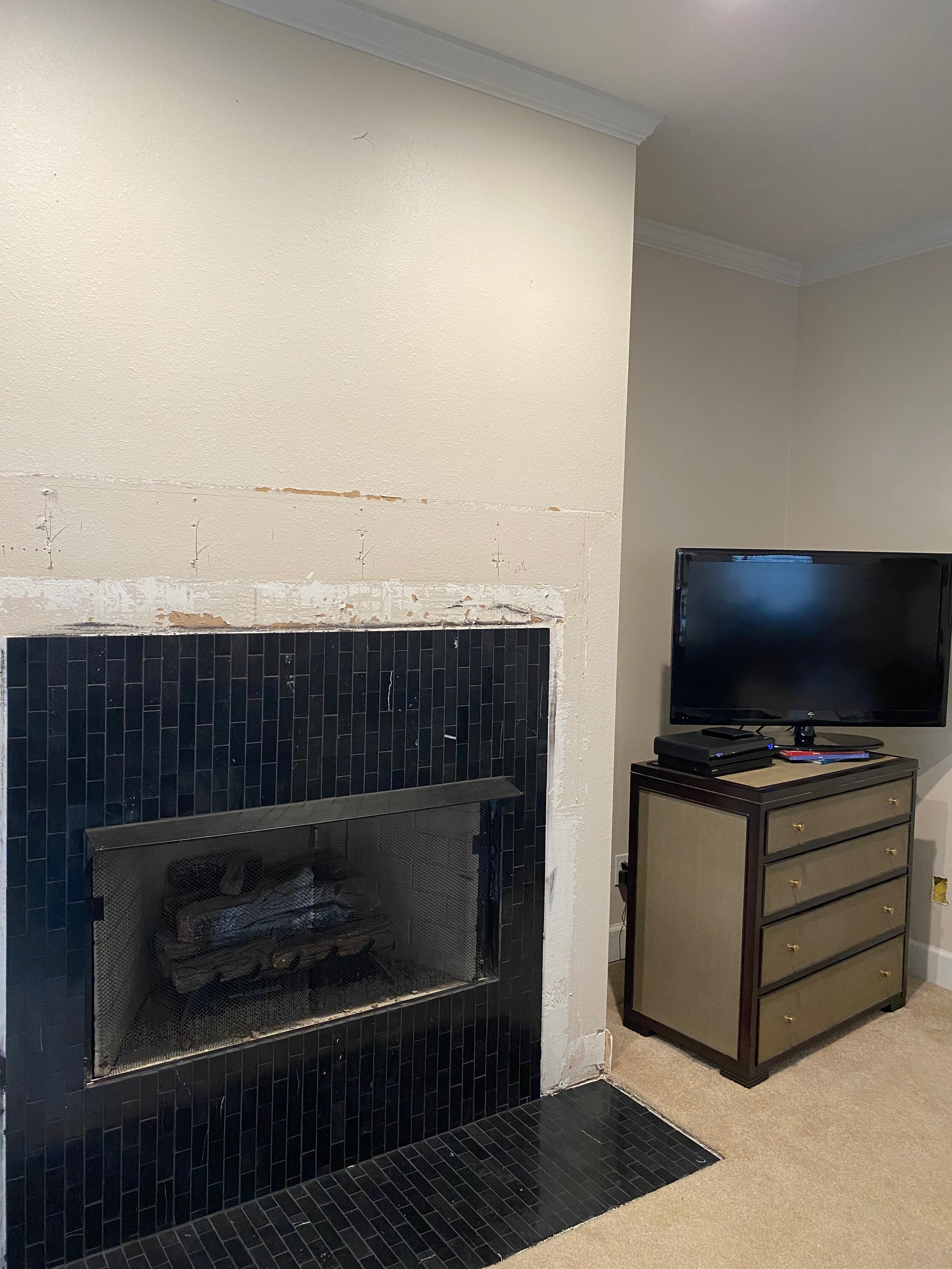
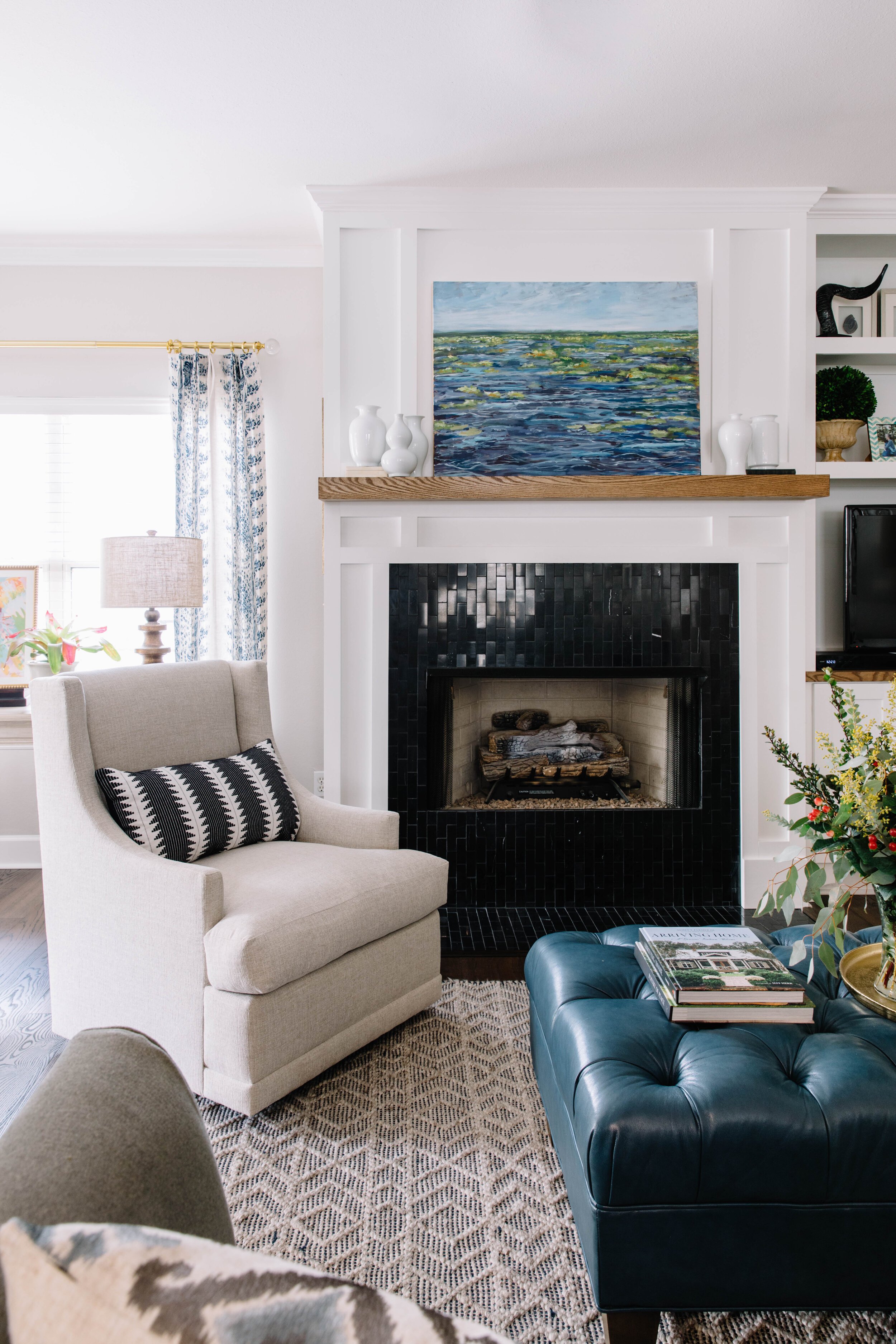

I know this change looks pretty dramatic, but it was rather easy to do. My talented carpenter fabricated and installed a simple built-in that I designed for my television. This gave the empty space by the fireplace and my entire room some much needed architectural detail. I also designed a new fireplace surround that works seamlessly with the cabinetry. The stained mantle and counter helped break up all the white.
Now, let’s take a look at the changes in my kitchen!
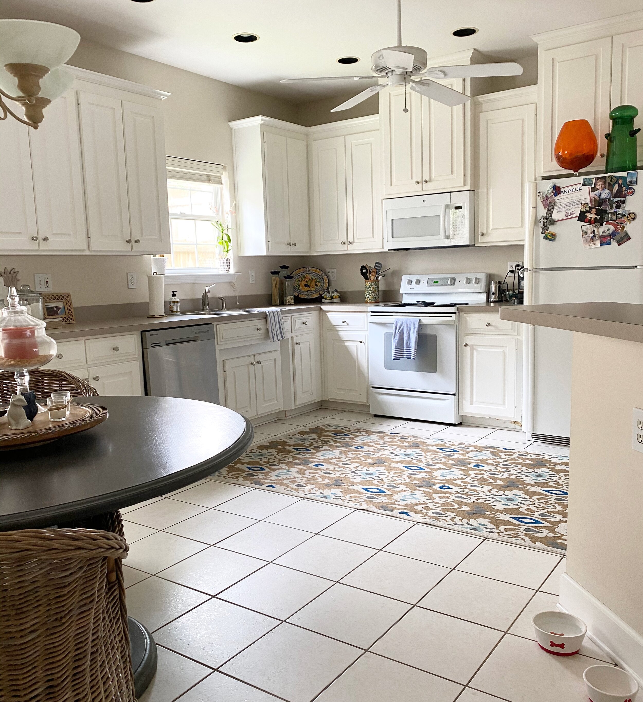
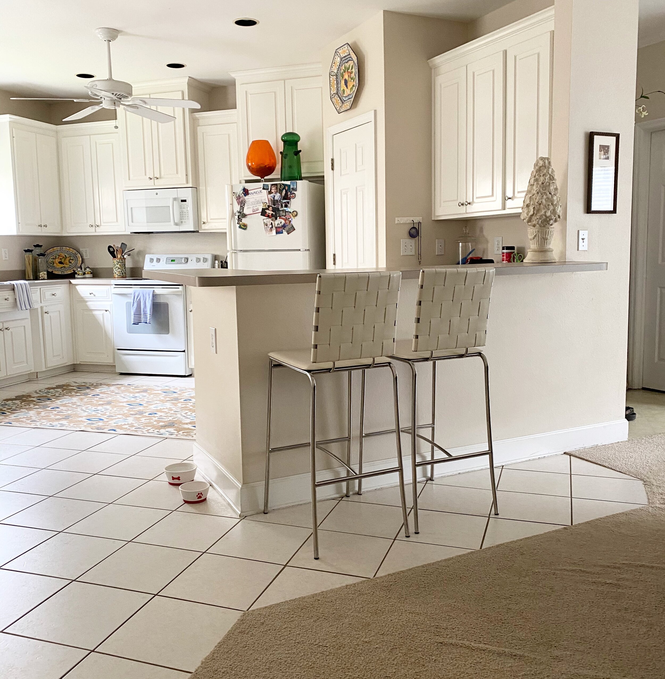
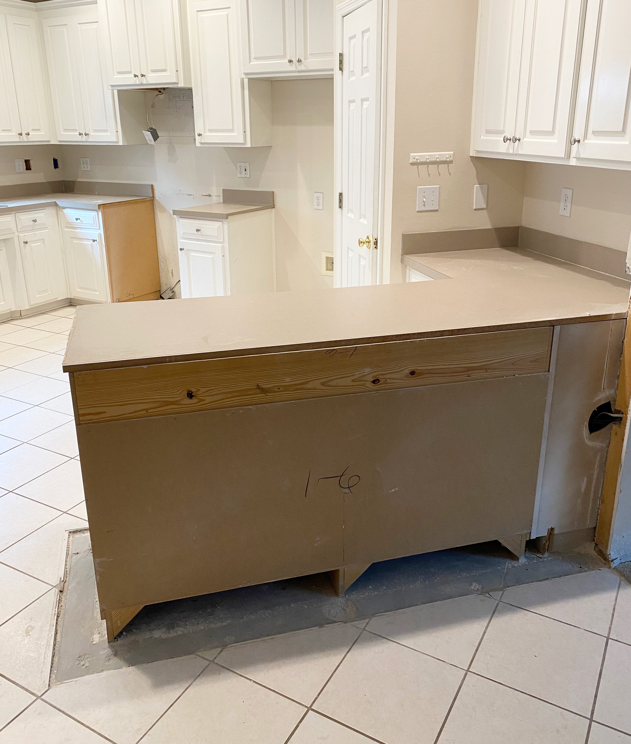
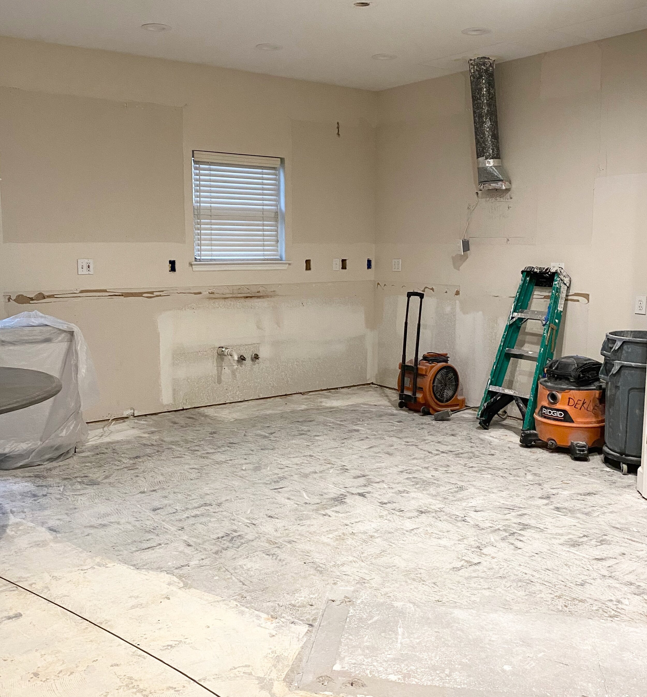
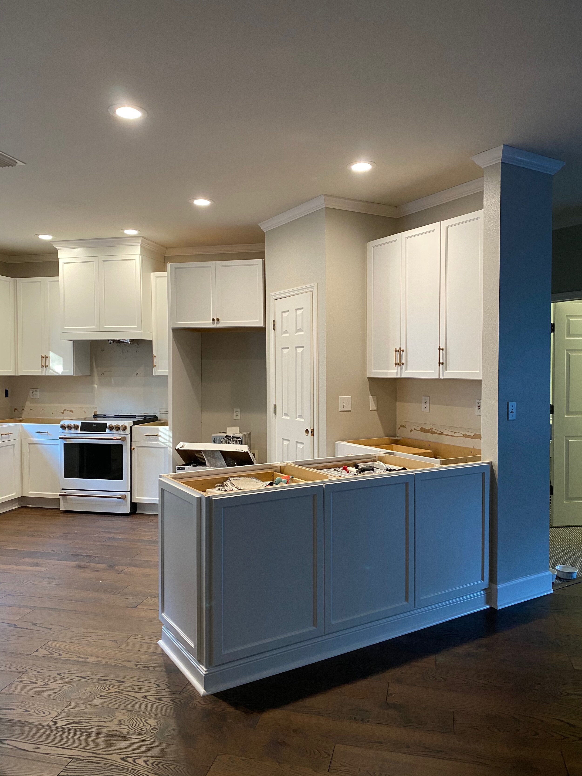
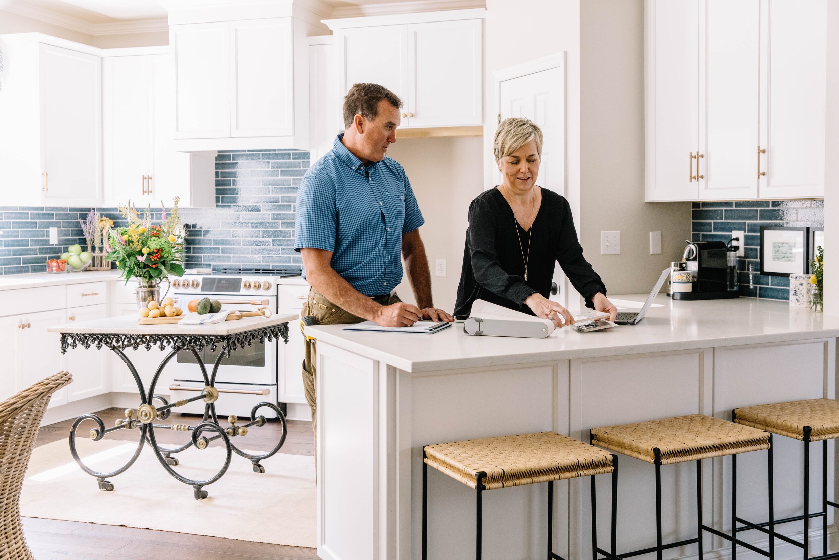
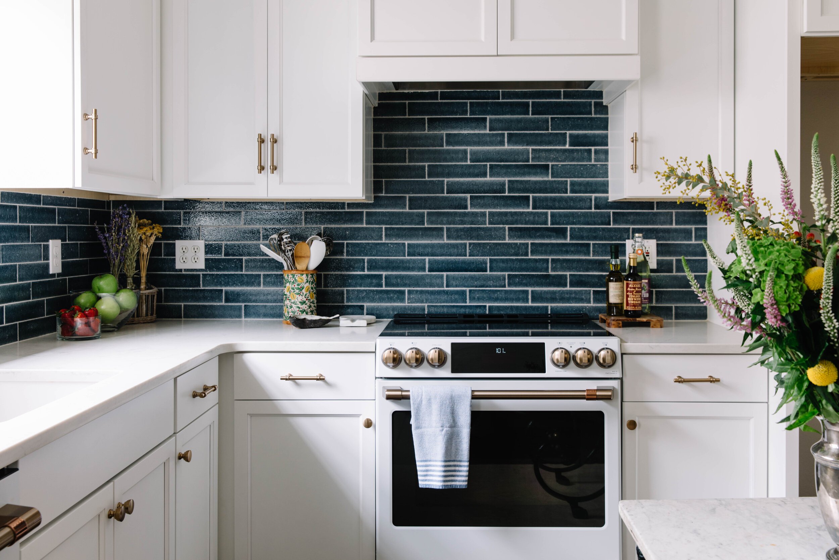
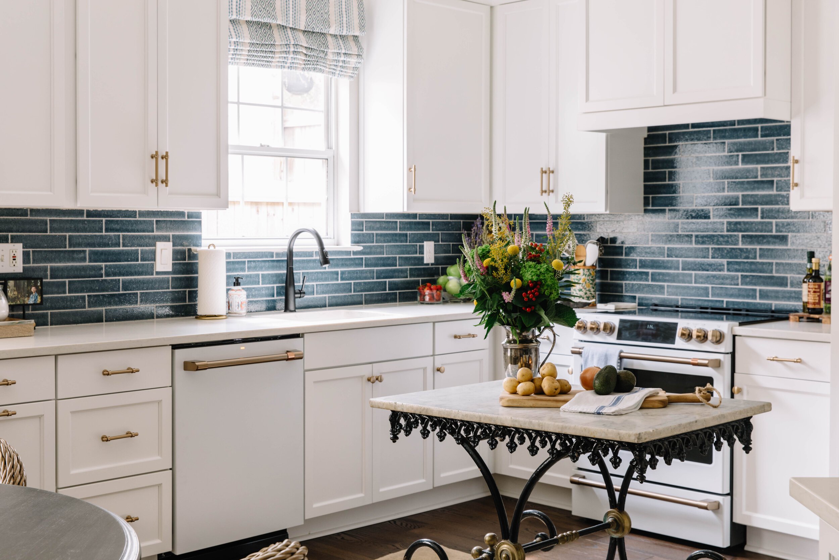
The only “construction” change I made was removing the wall under the raised bar top and what a difference that has made in the function of my kitchen. Not only does this large counter help at meal time, but I use it for extra seating and for folding clean clothes. There’s actually laundry on it right now! The other change was moving the microwave from above the range to the pantry. I wanted a stronger exhaust fan and a prettier hood design.
I didn’t have room for a traditional island so when I saw the antique, French baker’s table at market, my heart stopped! I had been looking for one for many years and couldn’t pass it up. We use this table all the time and it gives my kitchen so much personality. This will be a piece that I pass onto my grandchildren some day.
The last room that got a makeover during this renovation was my laundry room. Let’s see how some simple changes made a big impact in this small space.
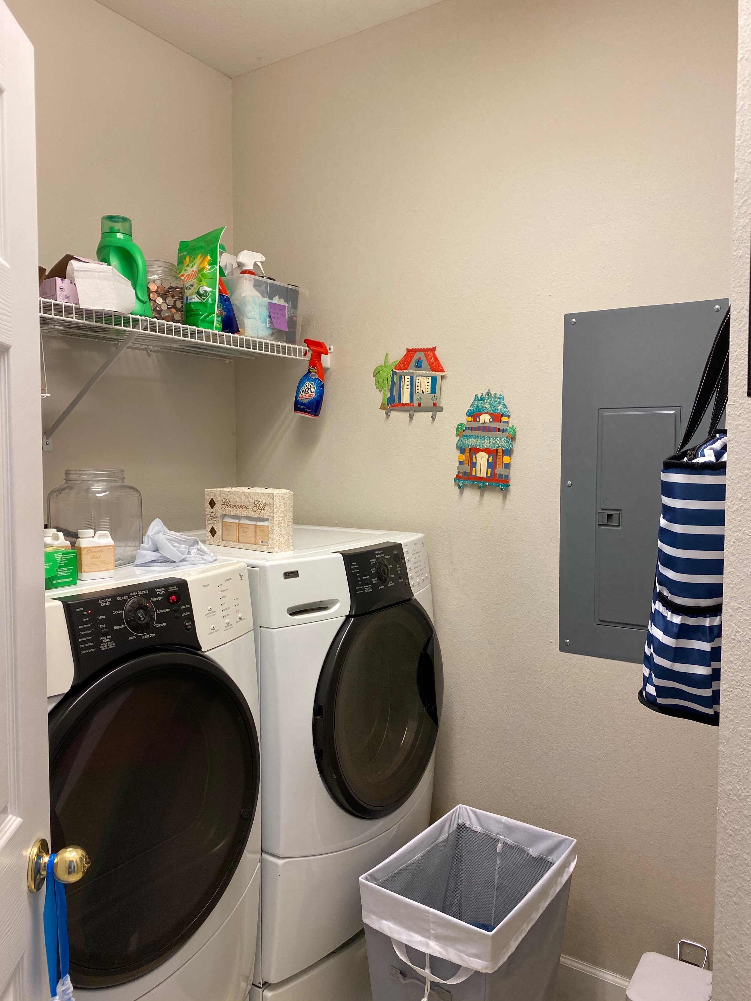
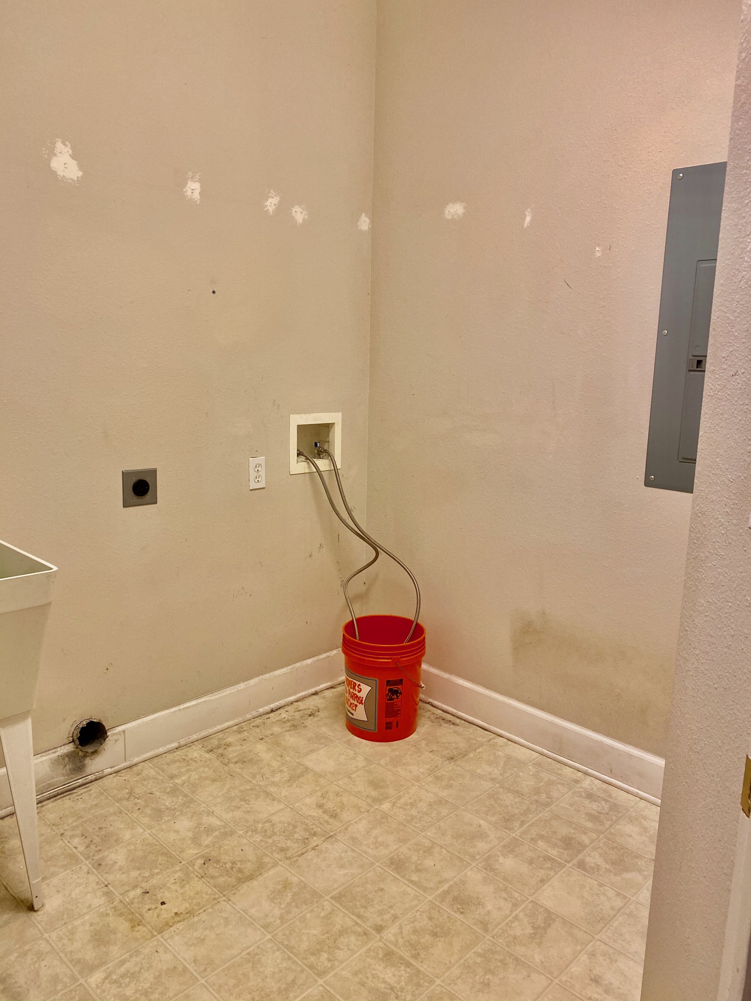
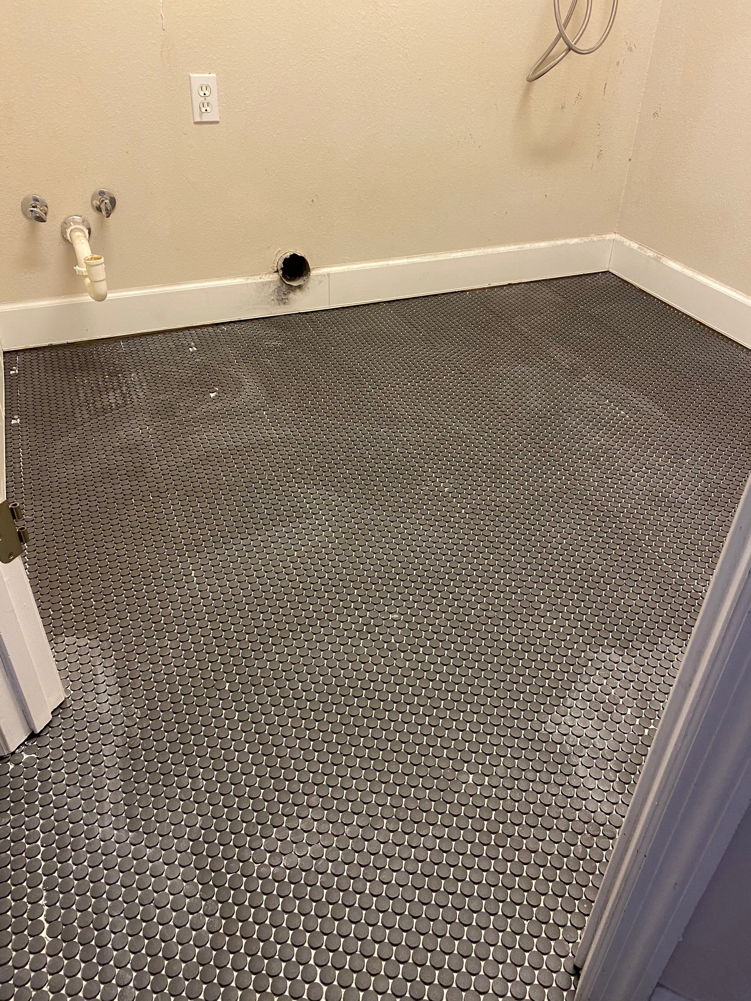
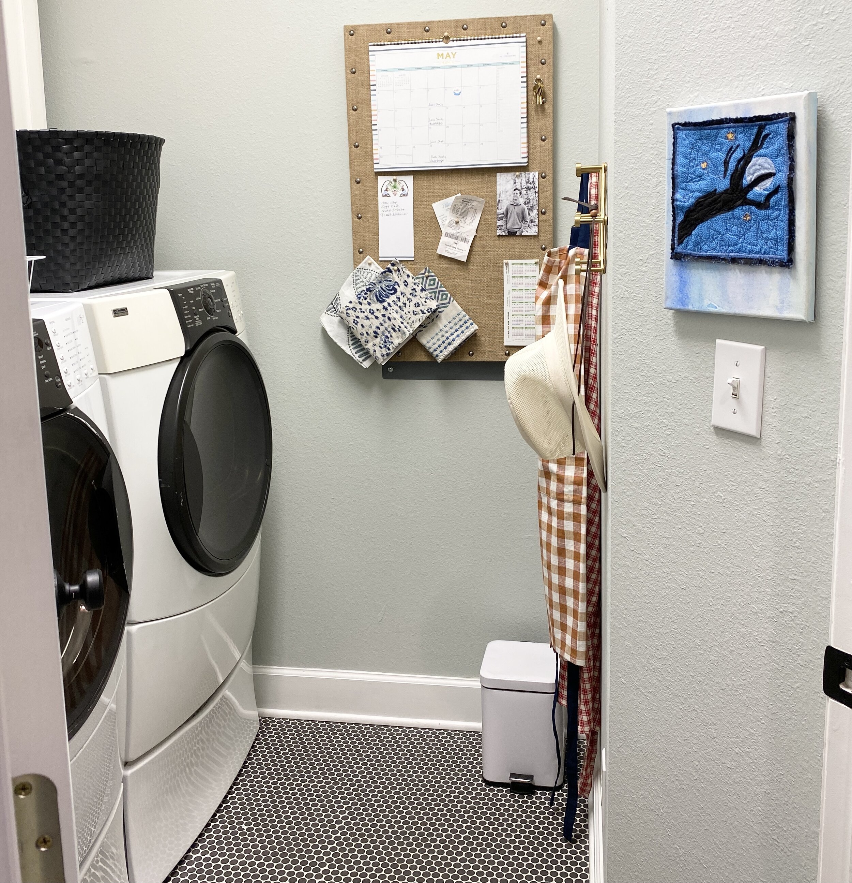

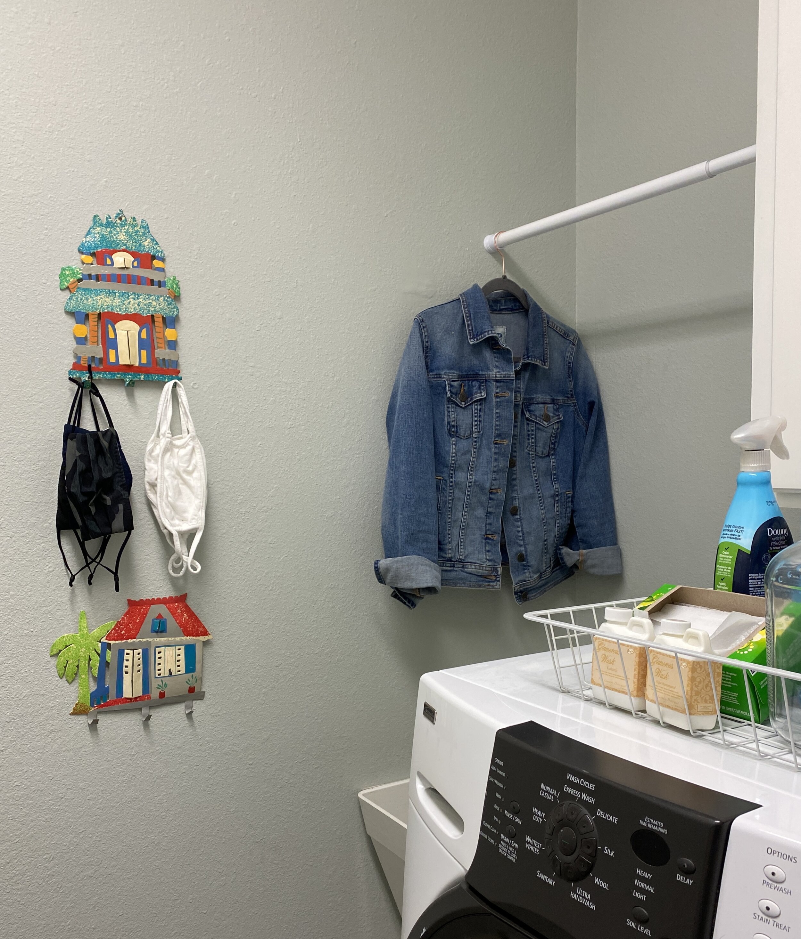
The floor was sheet vinyl and had to go. Once the washer and dryer were moved out out, we had new penny round tile installed. I love the dark color with the lighter grout. I also gave the walls and trim a new coat of paint and selected Comfort Gray, which has just a hint of green. For storage, I only had single wire shelf. That was removed and replaced with a set of upper cabinets from my old kitchen. I then added a shower tension rod for some hanging space above the sink.
If you are replacing cabinets, you should really look at other spaces that might could use the old ones. I’ve done this for clients before in both the laundry and garage. Having all of this extra storage has been great. Another little trick I used was putting a bulletin board in front of the electrical panel.
When I started this renovation, I had confidence that I could manage the project on my own and not hire a contractor. I had done project management for my clients, so how hard could it be for myself? Being a single woman, I’ve had to be in charge of most everything in my life, but this renovation really tested my resolve. I had to stand up for myself more than once. Being stern when trades weren’t showing up when they said. Not accepting something when I knew it could be done better. Asking for help when I needed it.
That last one was the hardest. If you are considering a renovation project, I hope you will join me for my FREE WORKSHOP at the end of May. I’ll be sharing the details with you about my next project and answering all your questions.
Thanks for Reading!
Jennifer


