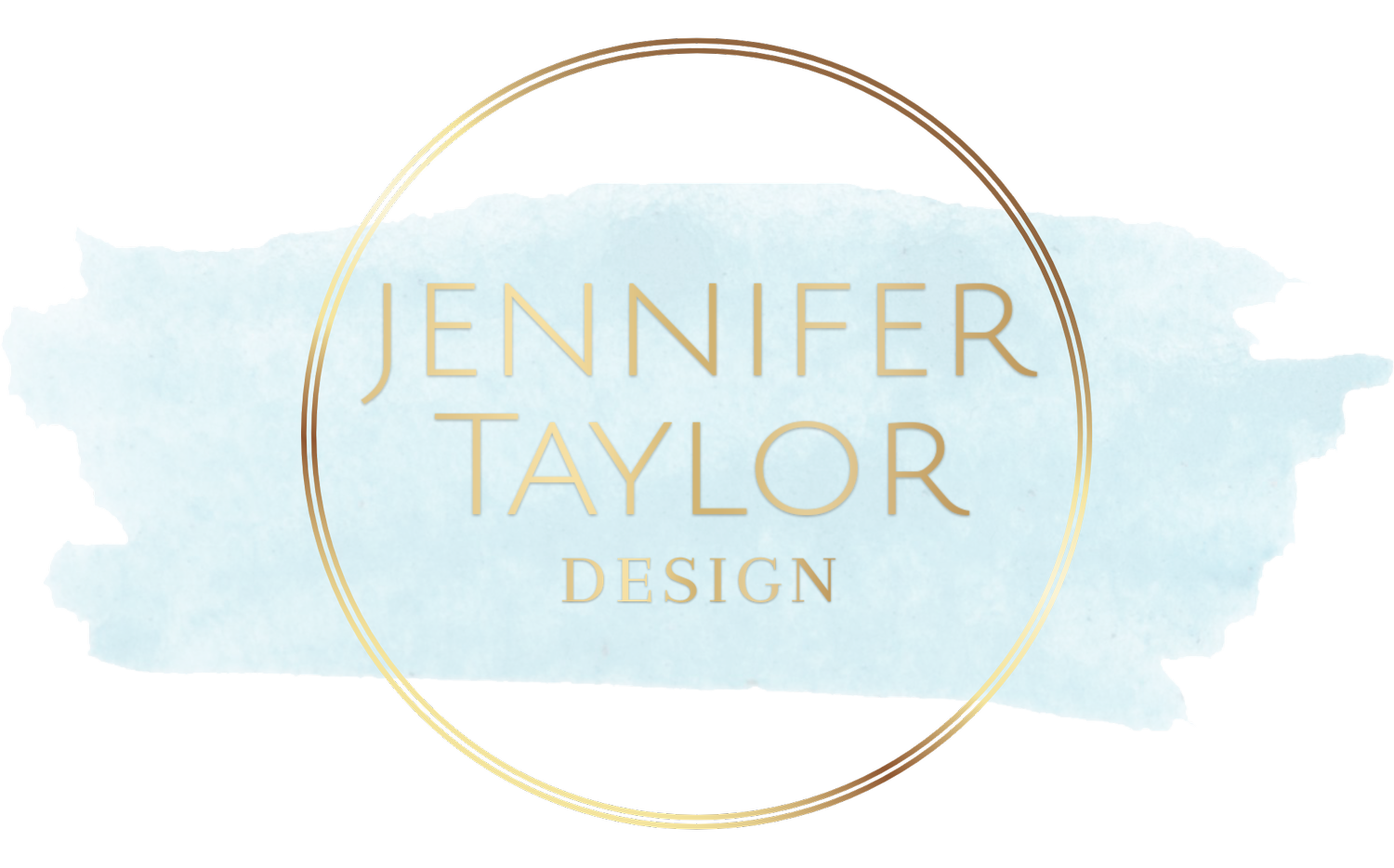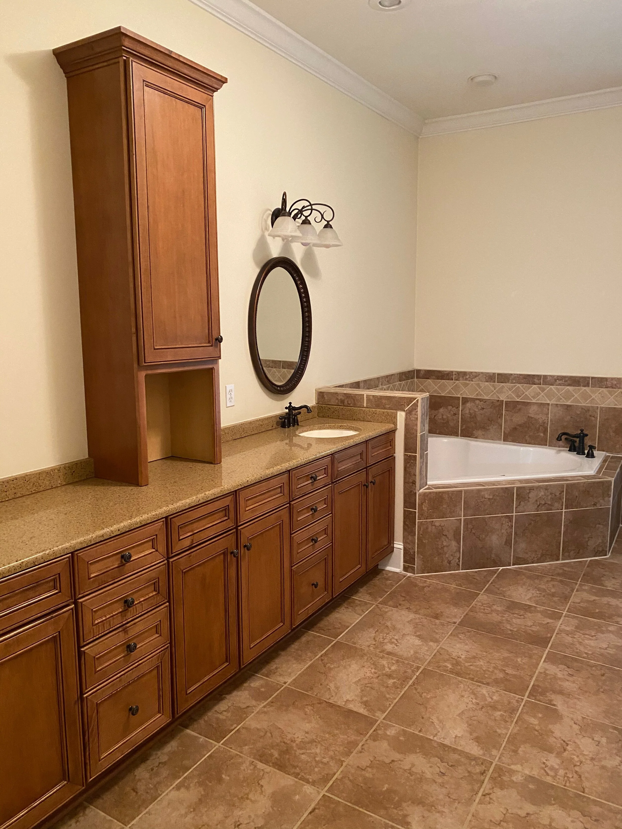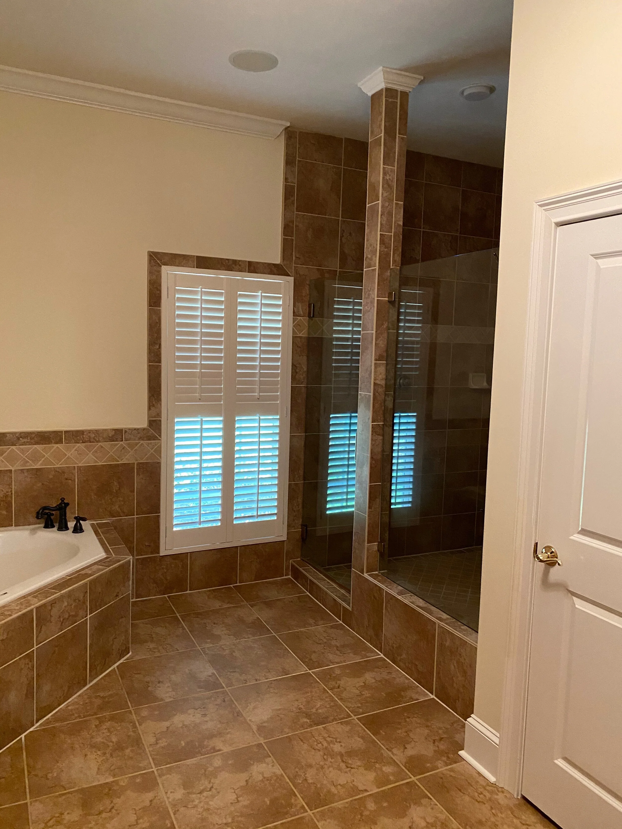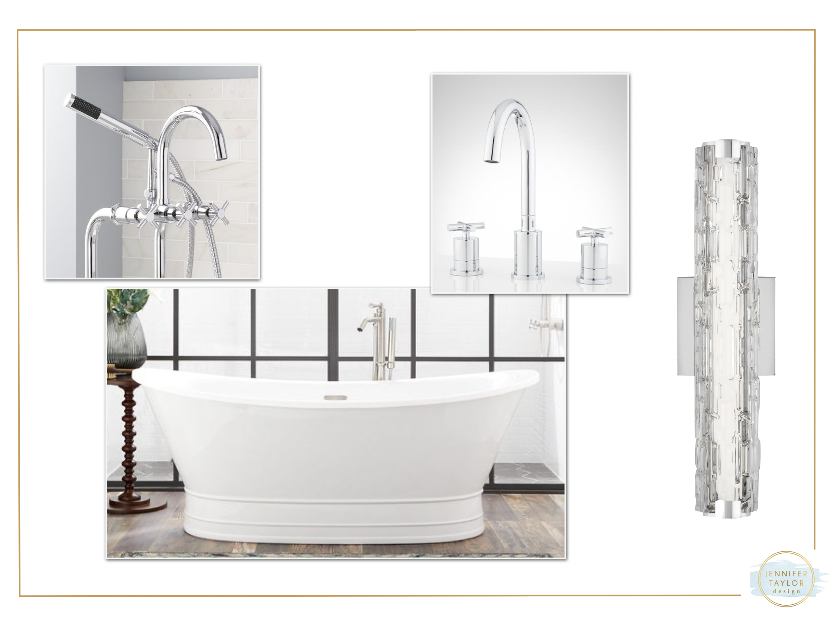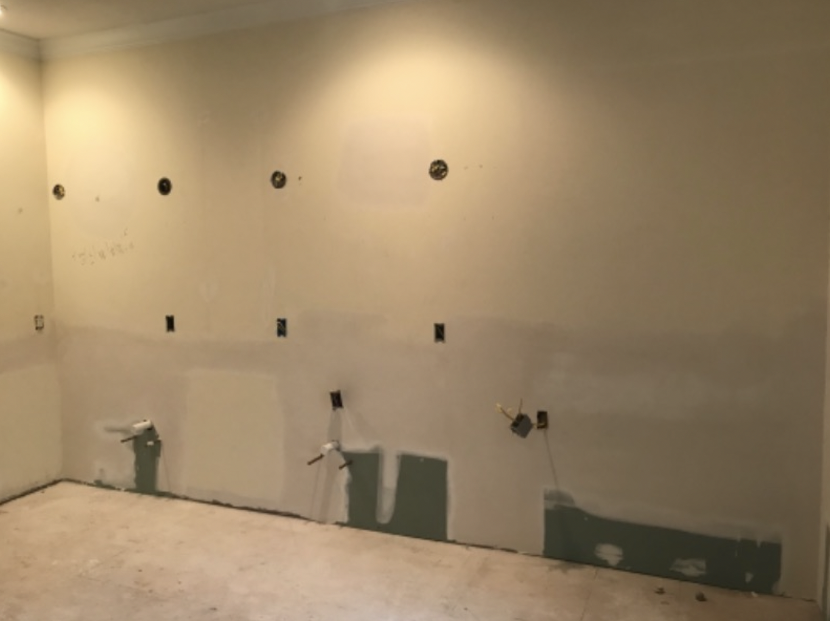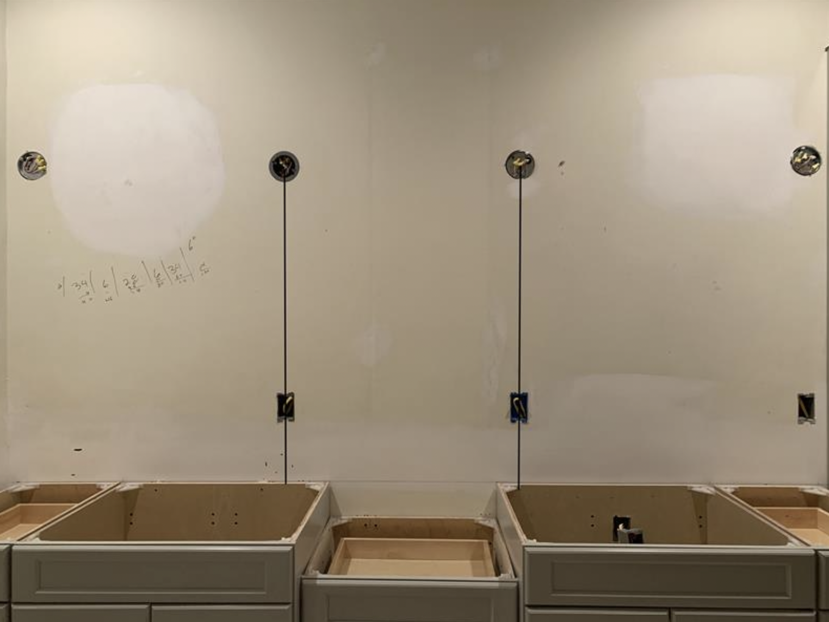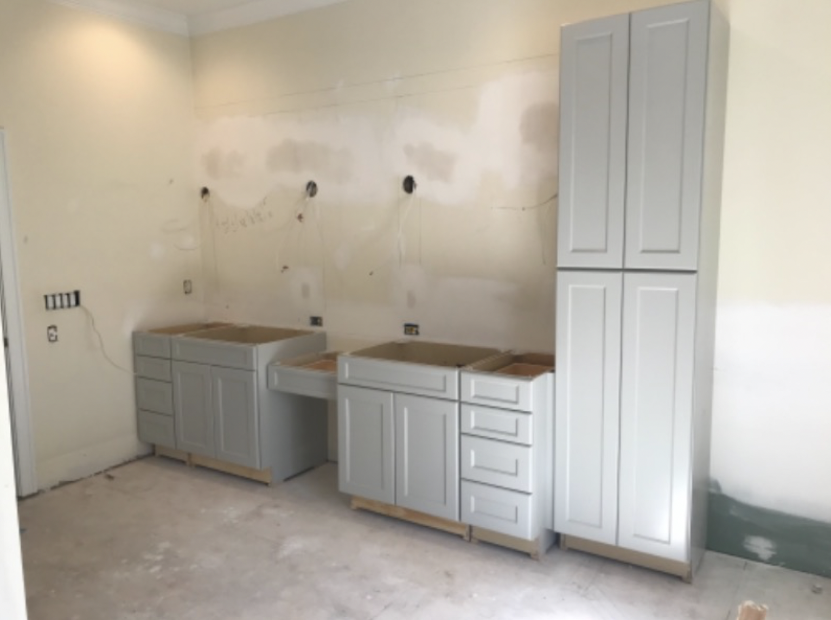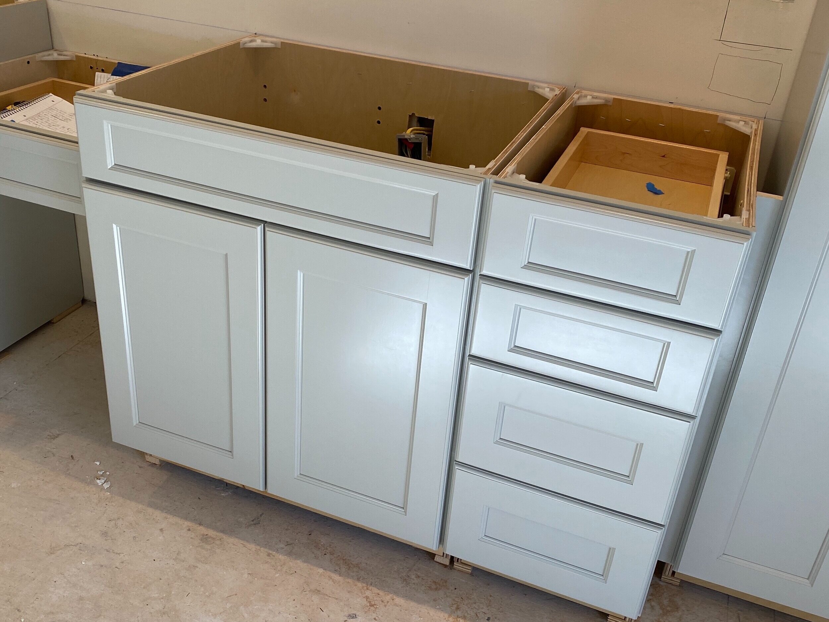Milestone Project {second look}
A few months ago I shared a new project called Milestone and today I’m back with an update. In addition to furnishing most of the house, we are also remodeling the master bath. The work began a few weeks ago and this week I got to check on the progress. Here is what it looked like during our initial consultation…
I can’t tell you how many bathrooms I’ve seen like this over the years. Huge corner tub, lots of dark tile and tiny mirrors! We are replacing everything you see. Plumbing will stay in the same place, but all the finishes will be brand new. We’re combining a little bit of contemporary with classic elements!
The contractor is moving pretty fast on this project, but that means some important details are not getting done correctly. For instance - the client wanted to add more electrical outlets at the vanity and nobody on site took into account the beautiful trim detail around the mirrors. Without talking to me, the outlets got placed and the electrical was finalized before the cabinets were installed. UH OH! Once I did a site visit, the outlets were correctly placed and I caught that the sconces were mounted too high. This contractor was just as fast to make the corrections, so we are back on track. Forgive the bad photos, but here’s the progression of the electrical behind the vanity.
And speaking of the vanity. The new layout is so much better than what my clients had before. We were able to add a small knee space for make-up and tall linen cabinet. I also love the color we selected.
Stay tuned for the finished photos. Once the bathroom is done, there are a few other projects to finish and then comes wallpaper, furniture and draperies.
Thanks for Reading!
Jennifer

