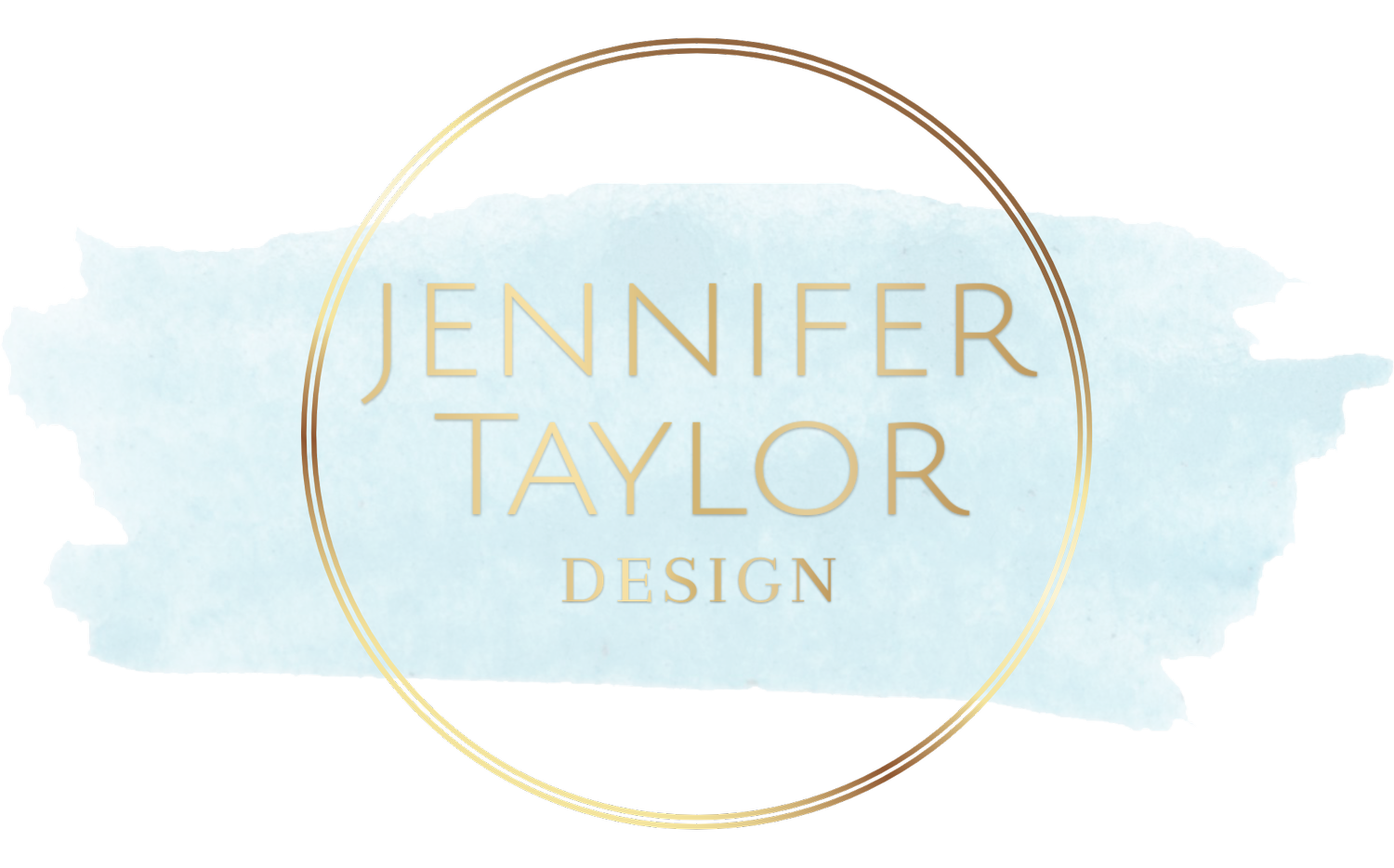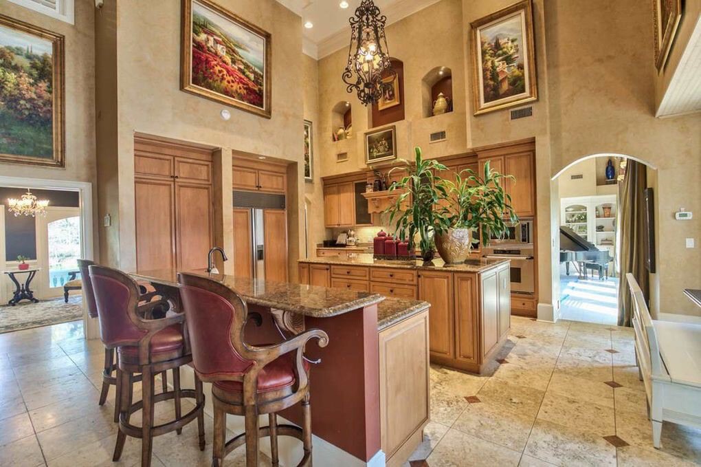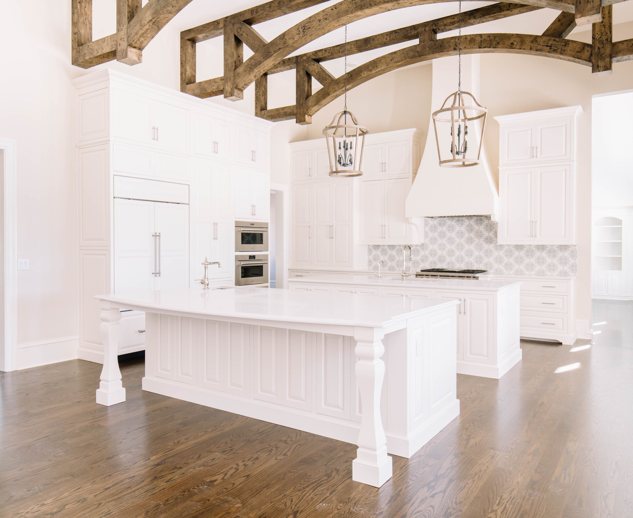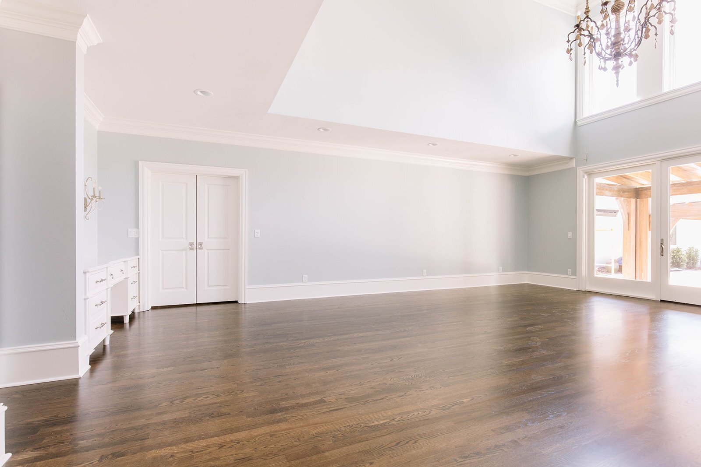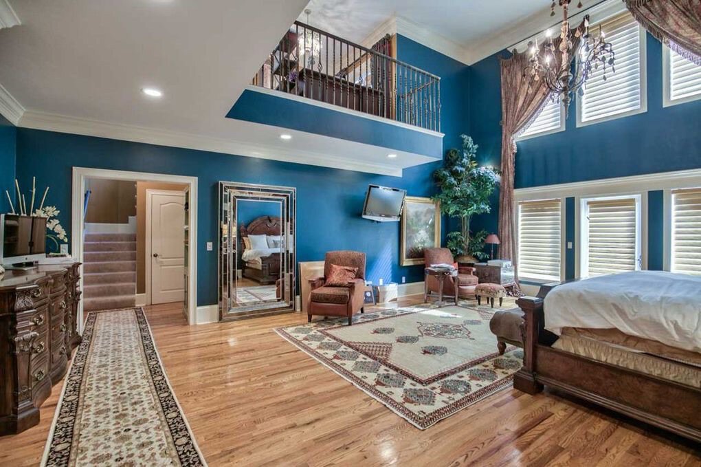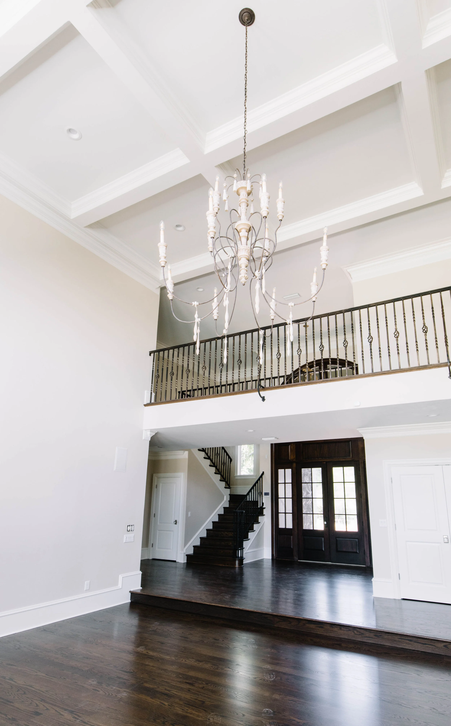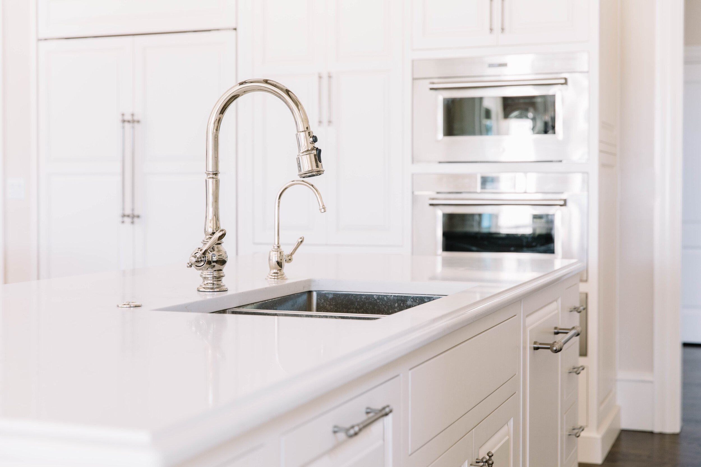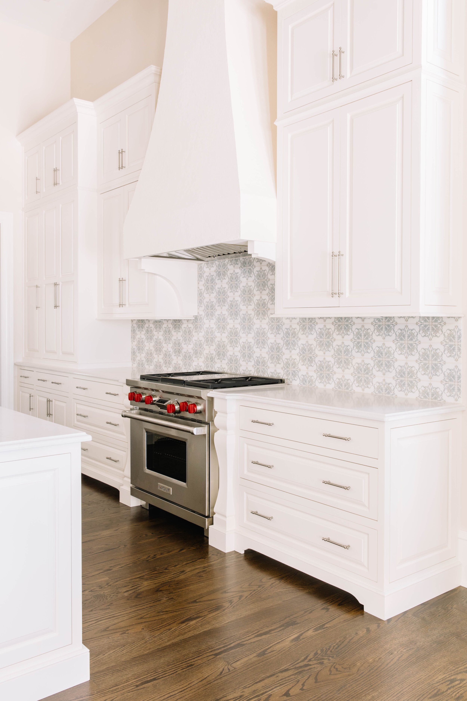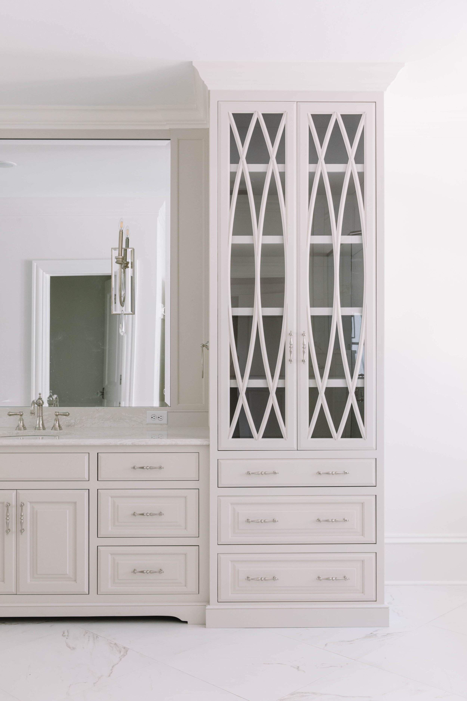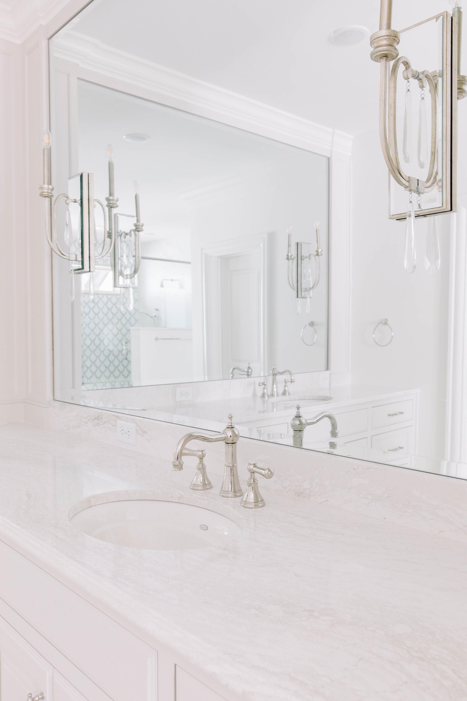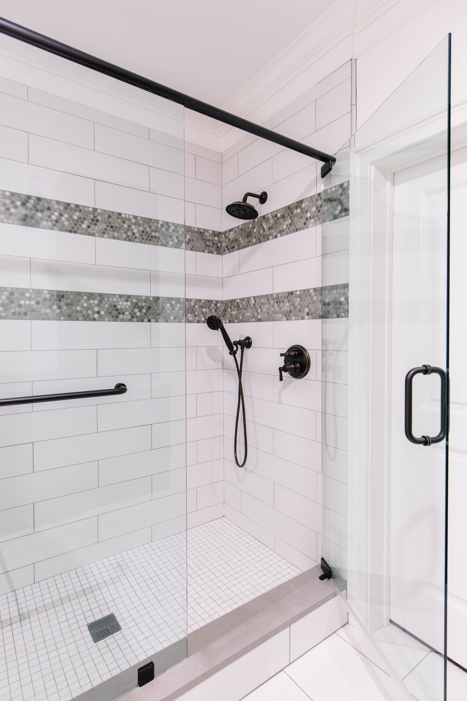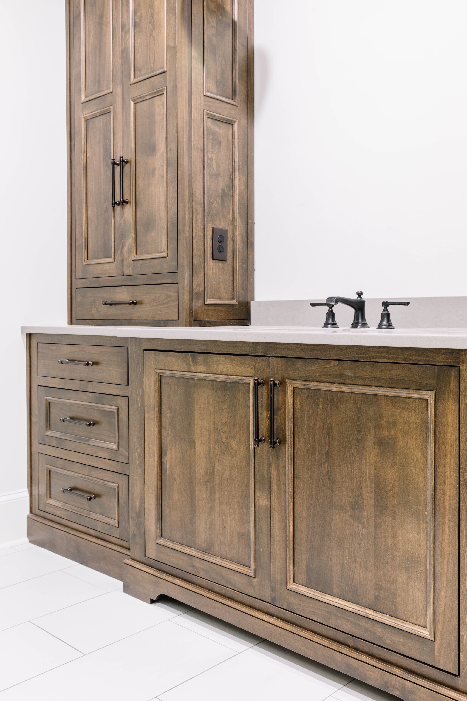Hillside {final look}
I’ve been holding onto a project for a long time and I’m so excited to share the final photos with you! I normally write more about my large projects with multiple blog posts, but my clients requested me not to post a lot on social media and I gladly obliged.
But here’s a little background. We first met at this home before they even bought it. My clients wanted to know if I saw the potential they did. Now, 18 months after a lot of planning, hours upon hours of meetings, a talented team and trusting clients - I give you HILLSIDE. 18 months?? Yes, this home got a complete makeover which included some structural changes, lots of exterior work and when you mix in a pandemic; you get a few unexpected delays. But the end result is worth it!
Before I show you all the photos, let’s look at a few from the first day I saw the house compared to what it looks like today. The transformation is AMAZING!
The kitchen was the most dramatic makeover. We kept the double island layout and with a few changes to the perimeter layout - the kitchen functions (and looks) so much better. My client wanted a “European Farmhouse” feel and when she found an inspiration photo with similar beams, we designed a kitchen like no other.
In the master bedroom, there were two pretty big changes. First, I took an unused space by the closet and designed a custom vanity. We also closed in the open “loft space” upstairs that felt very awkward in person. And isn’t it amazing what the right paint color will do for a room? Furniture coming soon.
Now, let’s see the rest of the house, starting with the formal living room.
I’m super proud of this one and I hope you see something that inspires you. Be sure to follow me on Instagram as I will share some more photos of this project and so many others.
Thanks for Reading!
Jennifer

