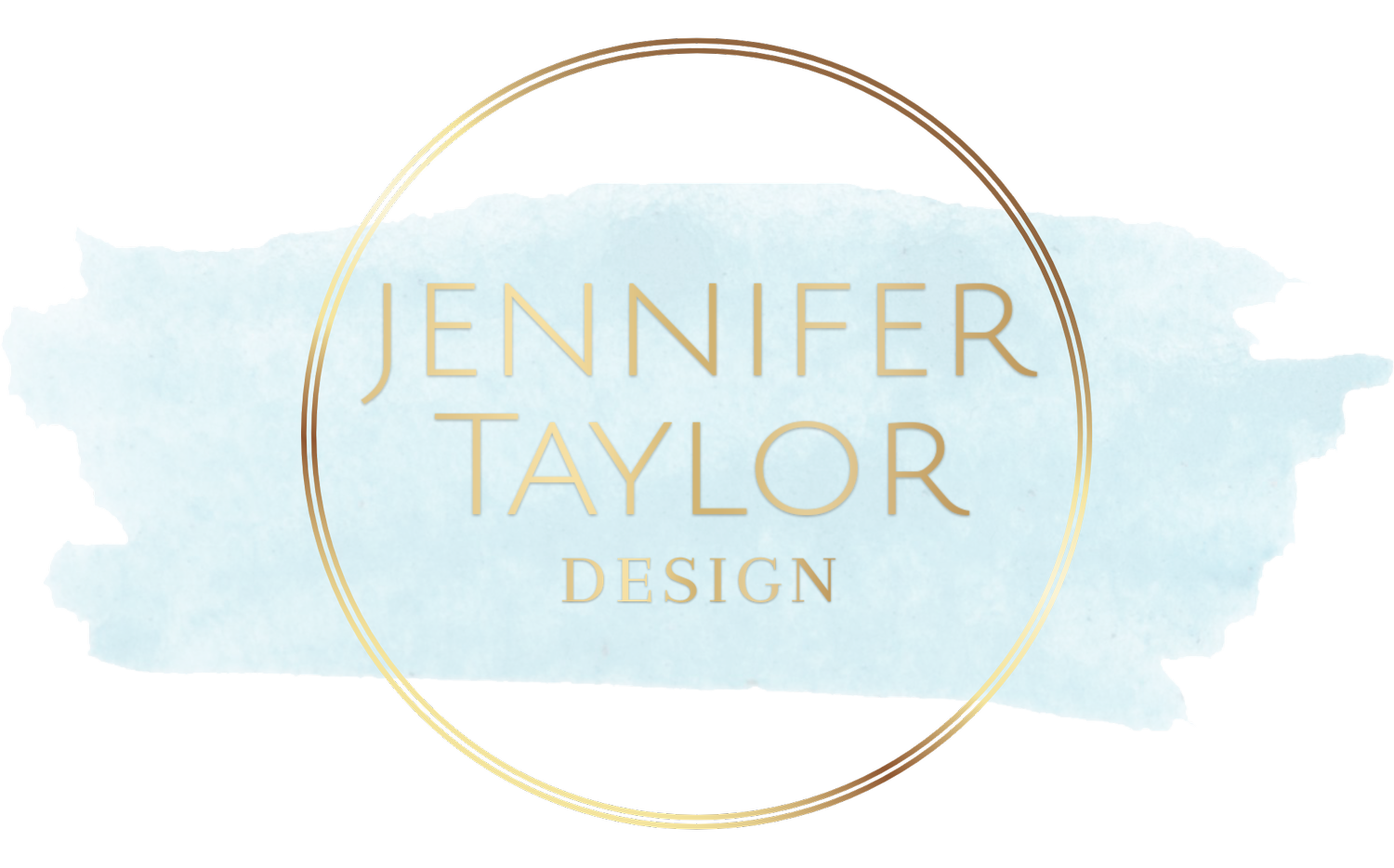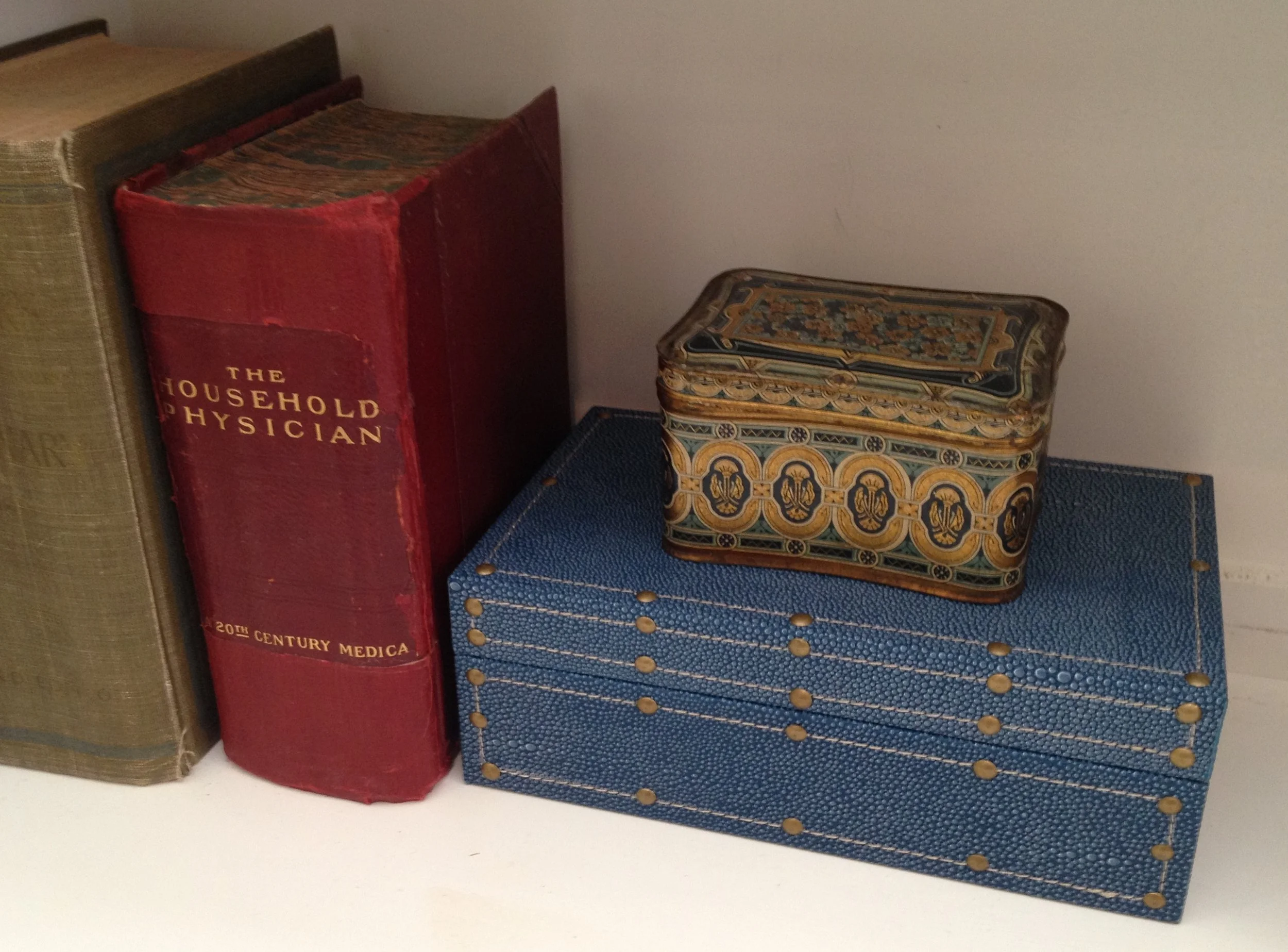Family Room at {Miller's Bridge}
This week I finished the installation on a project I'm really proud of and am excited to share. This particular client first called me a few years ago to design a "big kid playroom" and this time I was asked to design a room for the really BIG kids in the house. Her wish list consisted of a few simple things...seating for up to 11 people as they host their fellowship group on a regular basis and that I try to use the rug she loved. The first step in all my projects is to create a furniture plan, so I can establish a budget and figure out what we can fit in the room.
Fabrics were next. We thankfully had room for two full size sofas, but I really didn't want two matching sofas. After finding some inspiration photos to prove I wasn't totally crazy, I proposed that we use two different kinds of sofas. One would be leather (and recline) and the other would be fabric. The answer was YES! My client agreed to two different sofas and I was super excited. We were on our way to seating for 11...
I then addressed the area behind the sofa. Instead of a traditional console table, I opted to do a beautiful painted chest and a pair of fun chairs. These chairs could easily be pulled into the main seating area for additional seating, as well as the dining area. I really love these chairs. A LOT!
So, between the sofas, the rattan chairs, the swivel chairs and the cube ottomans - I got seating for 12. Oh, and don't get me started on the secretary makeover. I have to save that for another post. The room was a total success and I am pretty sure the coffee table is my client's favorite piece. She told me she loved it because it didn't show dust. Now that is family friendly design!







