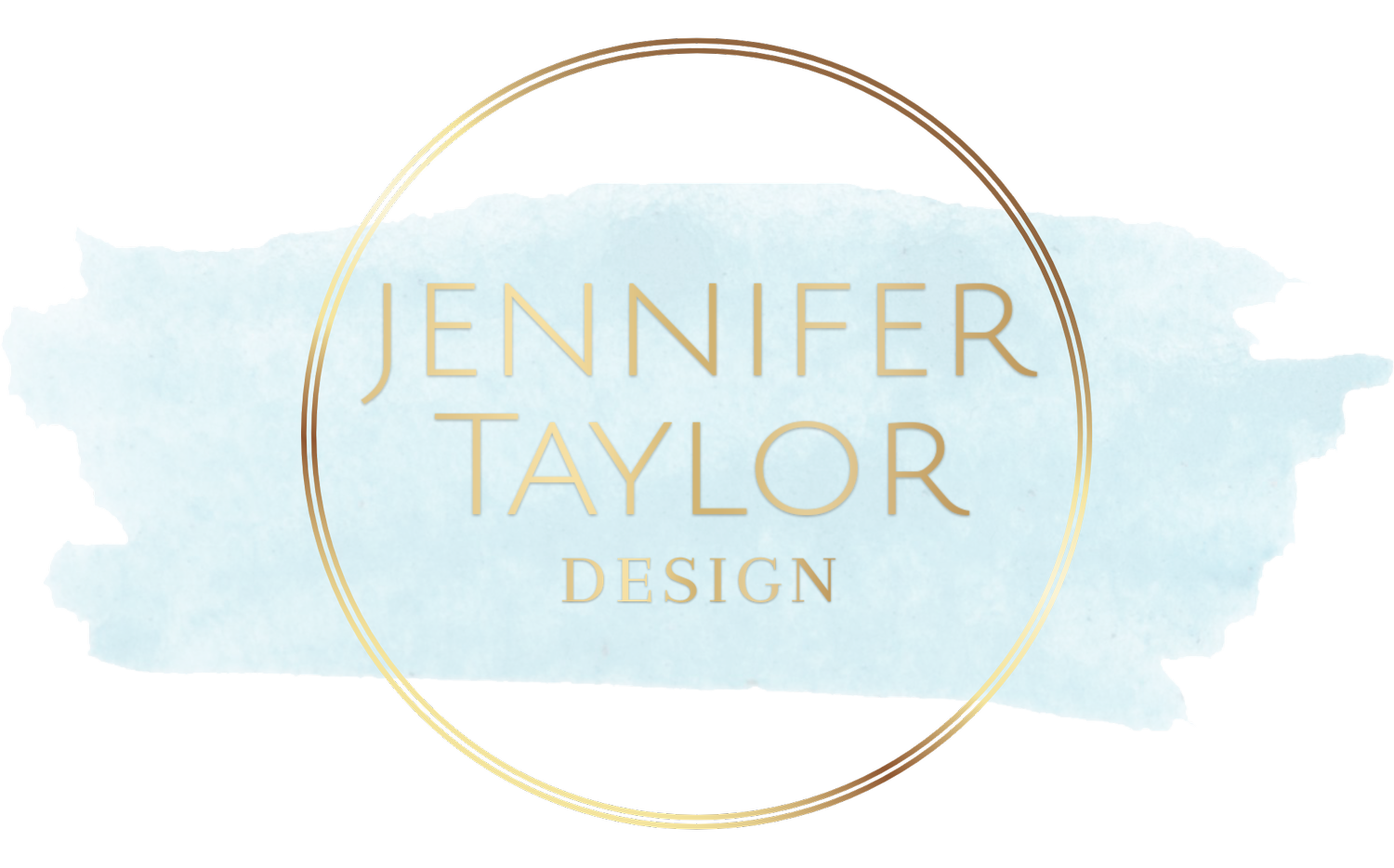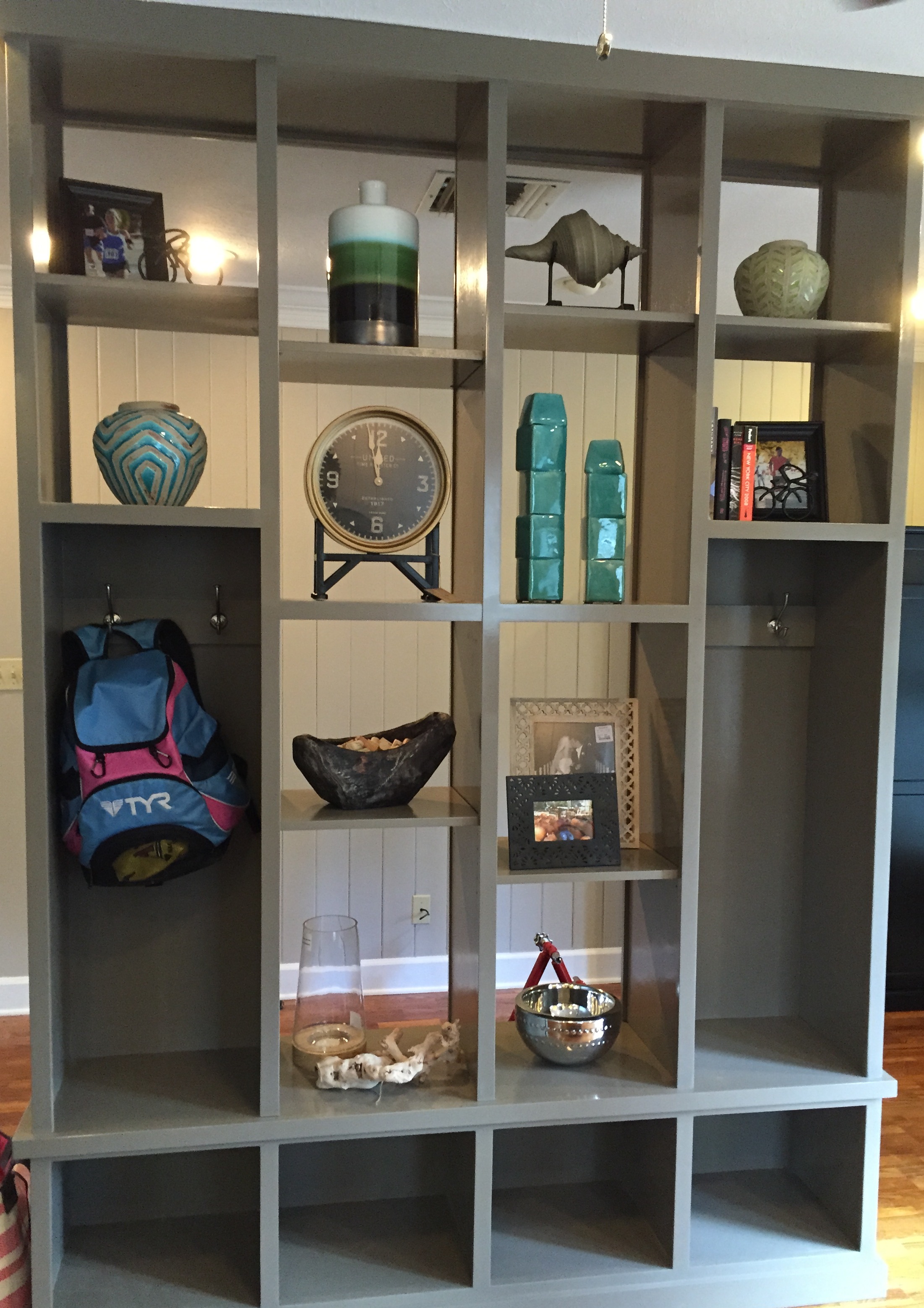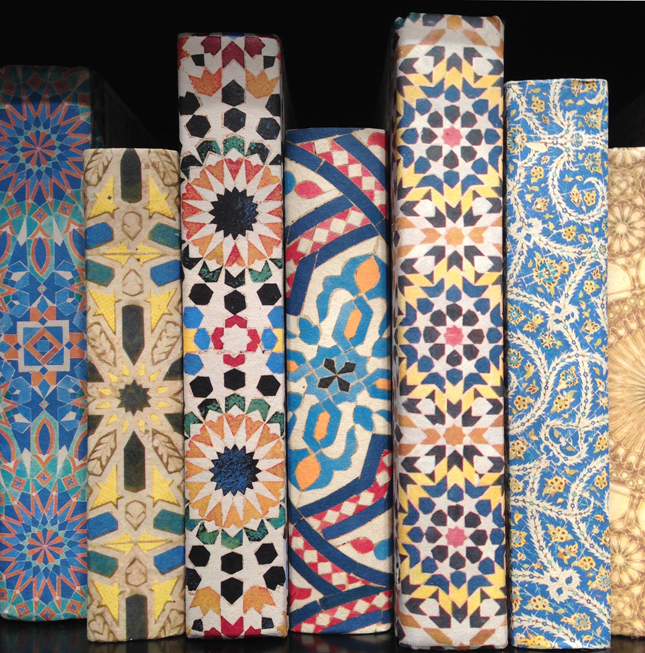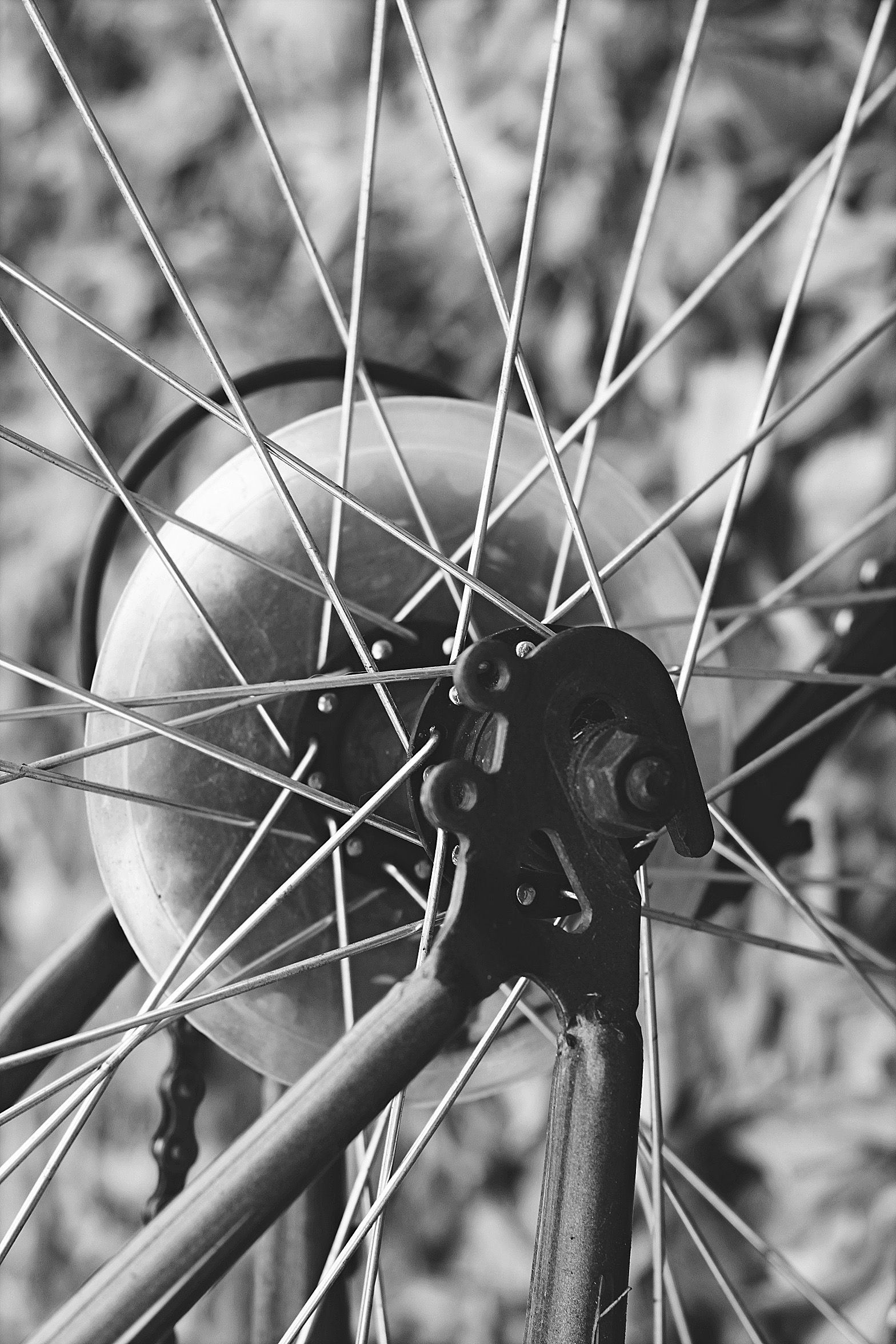Everett {take two}
This week we started the family room installation at my Everett project and I couldn't wait to share the update with you. Before I share photos, I first need to make a correction. On my first post about Everett, I made an error when I said my client's husband was a triathlete. My client AND her husband both compete in triathlons. They both train hard and deserve the shout out! Now, back to the family room...
Over the Christmas holidays, the room was cleaned out and the completely painted. The wood paneling became the perfect shade of gray and the tan trim turned a crisp white. That alone made a huge difference. We also had a design challenge that needed to be addressed. We needed an area for a stationary bicycle and some type of locker/drop station for the kids back packs and shoes. So, I designed this wall divider to keep the bicycle "hidden" from view and provide much needed storage. It's a floor to ceiling shelf unit with open shelves and closed areas for hooks and shoe baskets. My cabinetmaker delivered exactly what I had envisioned and I couldn't be happier with how it turned out.
Still need to add the shoe baskets and more accessories, including these "designer books" that will be delivered next week. I can't wait. I'm using them with the custom bicycle bookends I found on Etsy.
On the other side of the room is sitting area, complete with comfortable furniture, a colorful rug and these amazing gear mirrors (a slight nod to the bicycle we are trying to hide). This is just a progress shot. Wait until the draperies and sofa pillows are delivered. The fabrics are amazing!
On more detail I want to share. My sister, who happens to be a very talented photographer, took a series of bicycle photos for me. I placed them in acrylic frames with posts and we hung them right by the bicycle. I loved them, and so did the client. A win, win!







