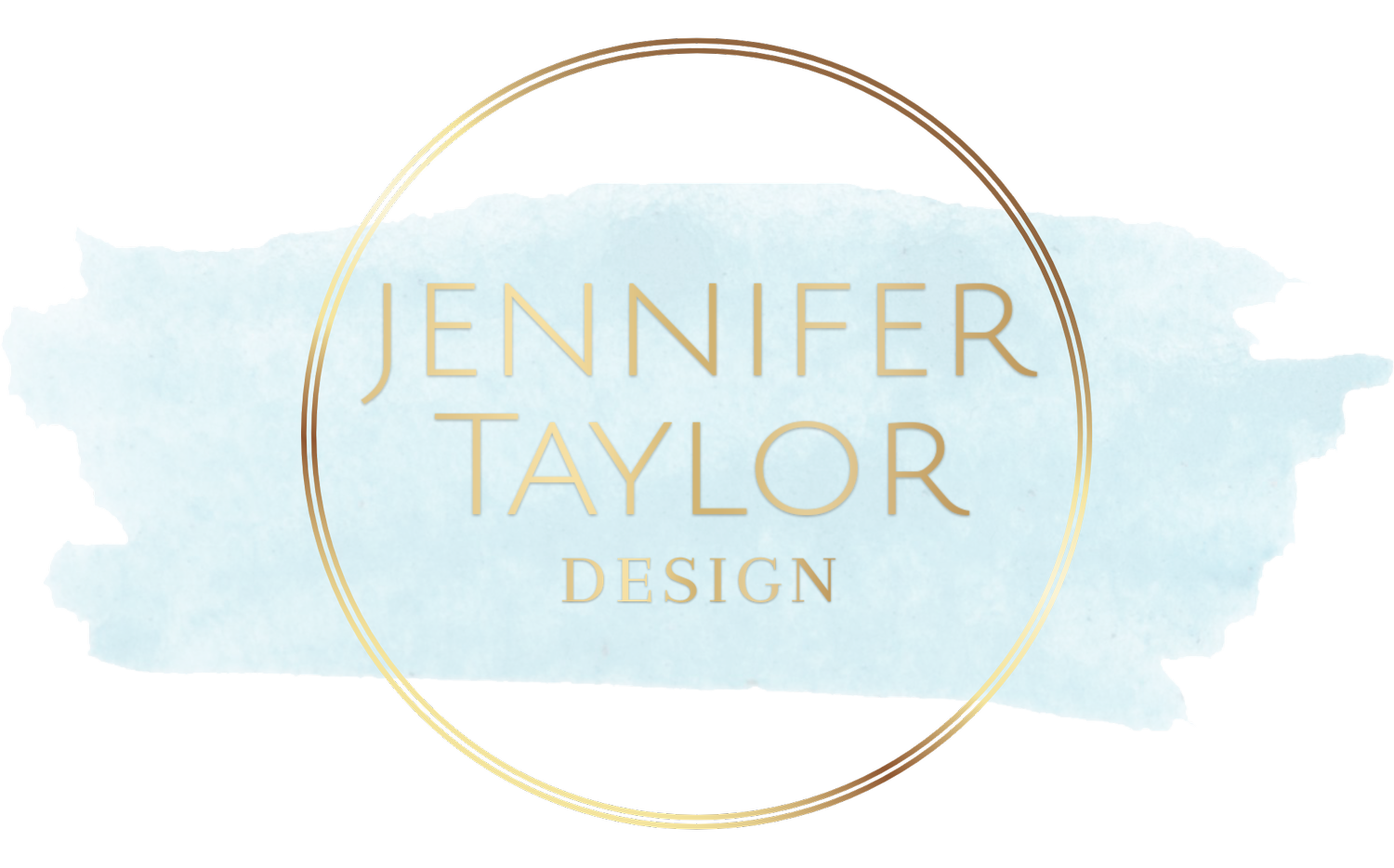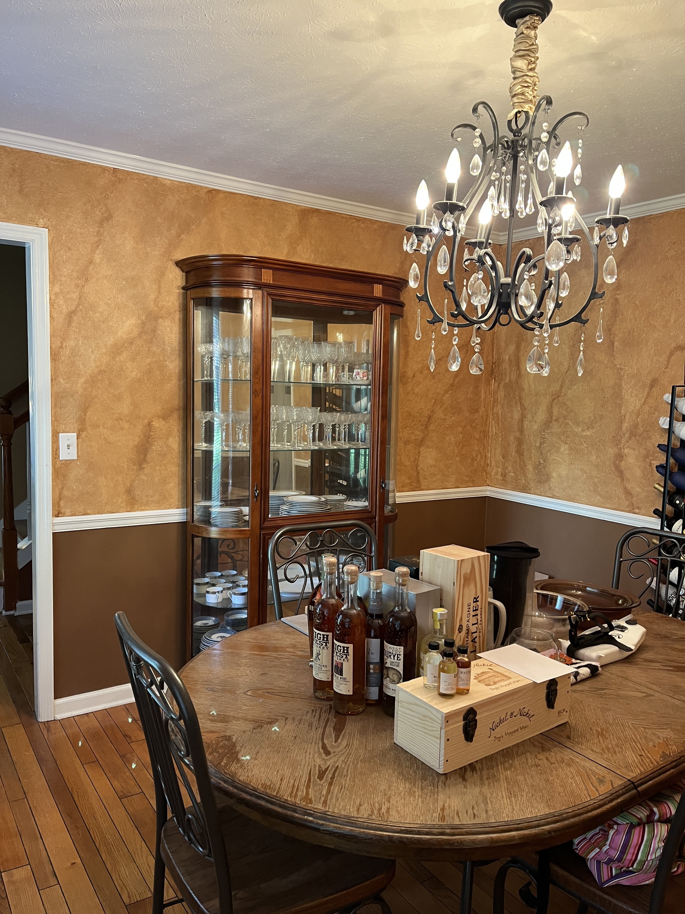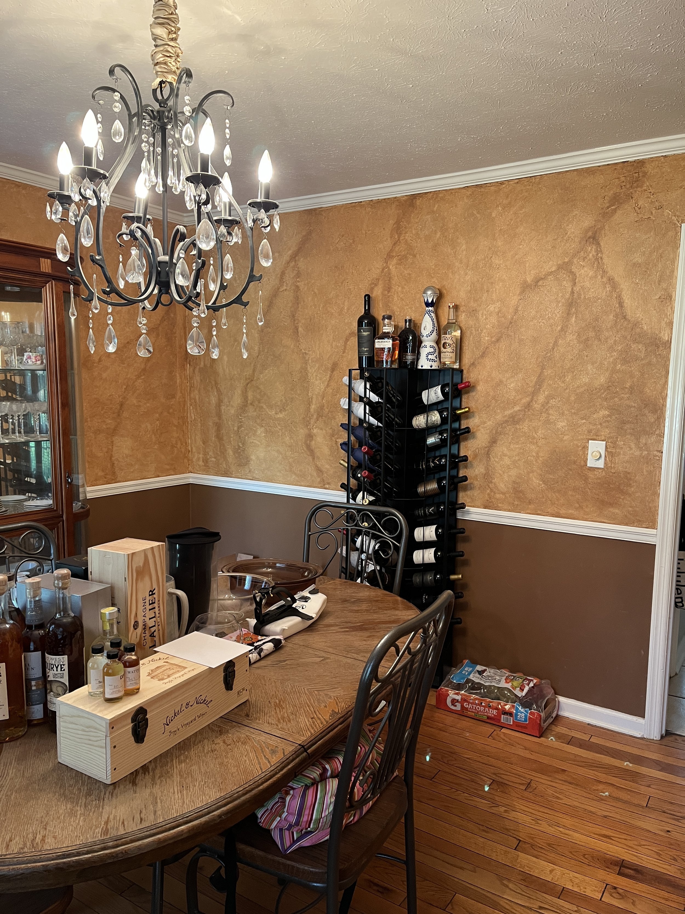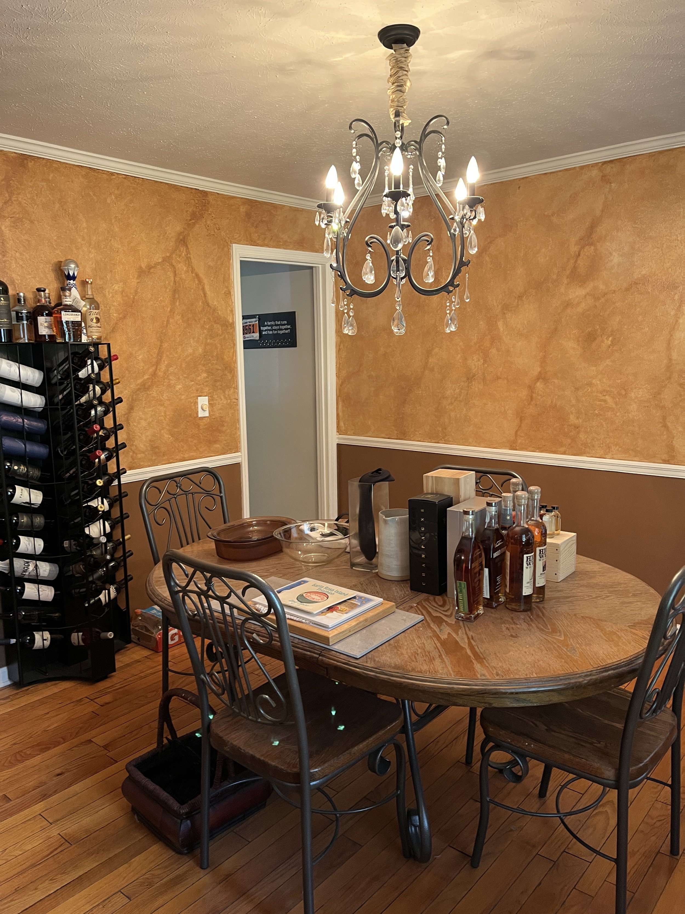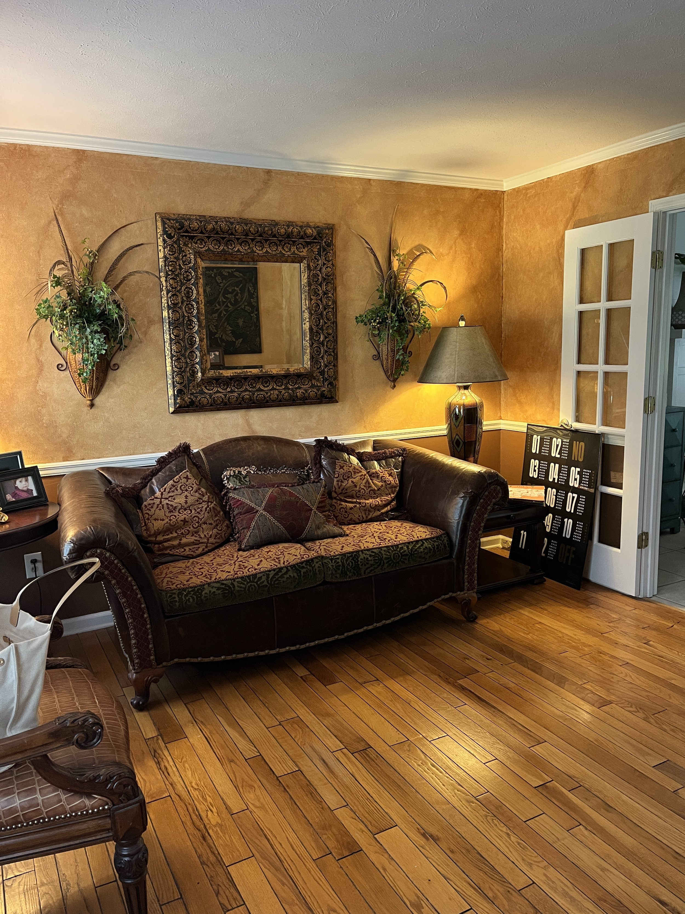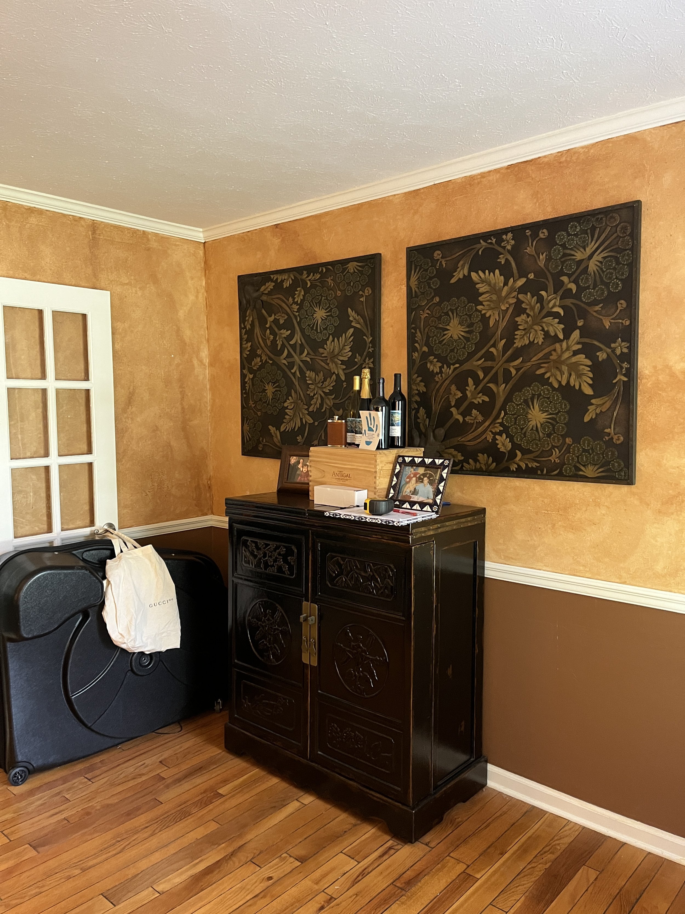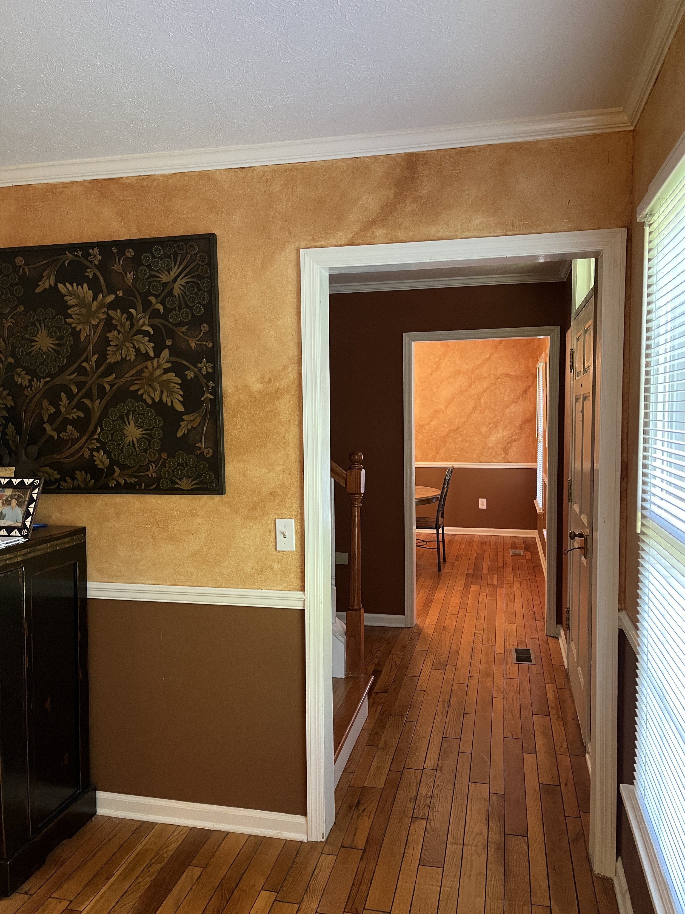Everett {round three}
Get ready for an amazing transformation! We love it when previous clients reach out to work on another project. It means we’ve done our job the first time. For these clients, it means we’ve done our job the last TWO times. Our first Everett project was in 2014 and then we were back in 2017. This time, they were ready to tackle the two rooms at the front of the house.
To the right of the front door, is the dining room. The first order of business was to tackle these walls. The faux painting had to go! We selected the perfect shade of blue and had the painter remove the chair rail.
I always start with a furniture plan. The room is small and a perfect square (12’x12’) so we had to get creative on how to maximize the space and storage. I found a sideboard with a unique, hand painted design on the front and a bar cabinet for when it’s time to entertain. A round table works best for this room shape and this one comes with an extension when it’s time to feed more people.
Here’s how it turned out…
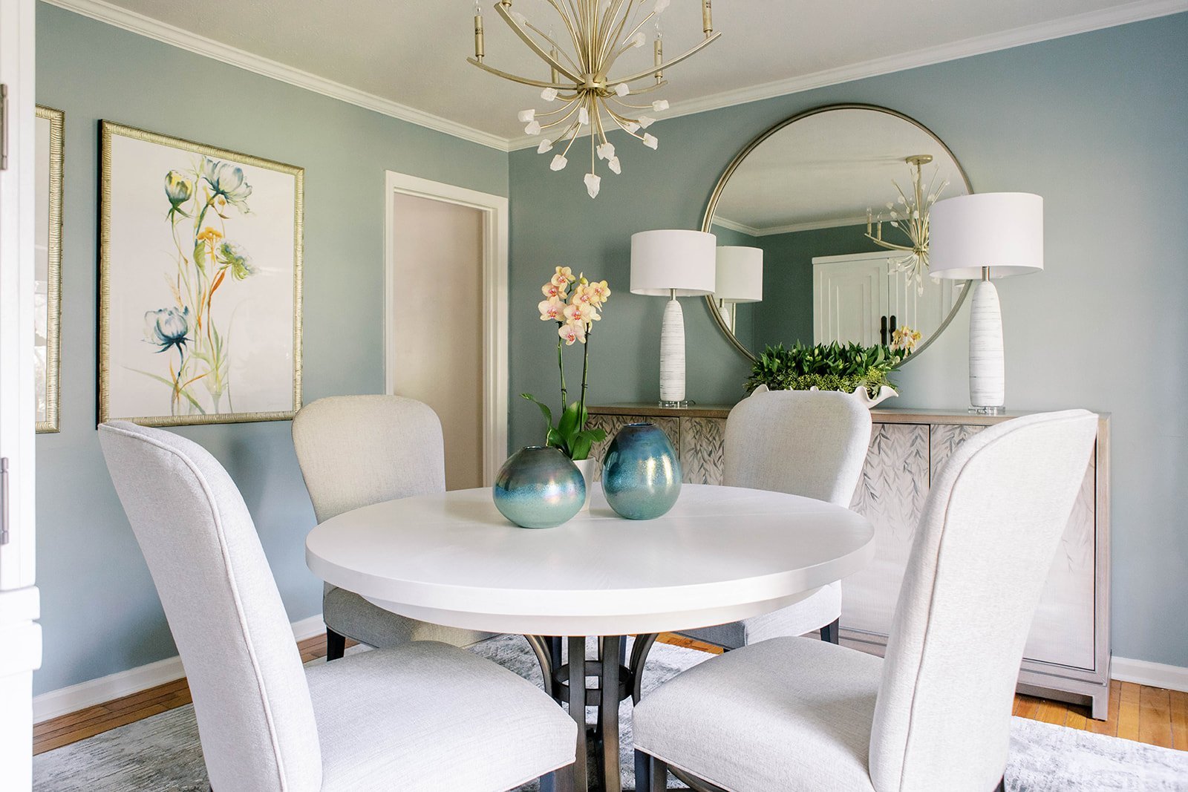
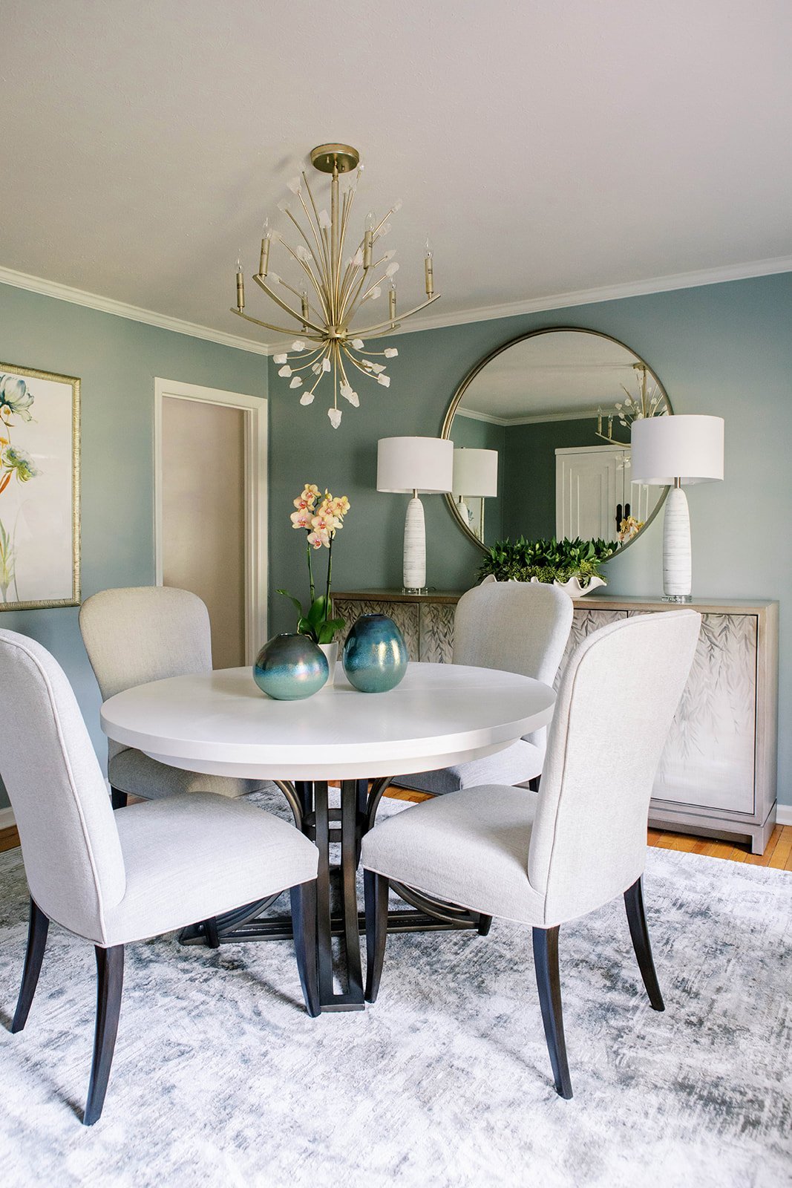
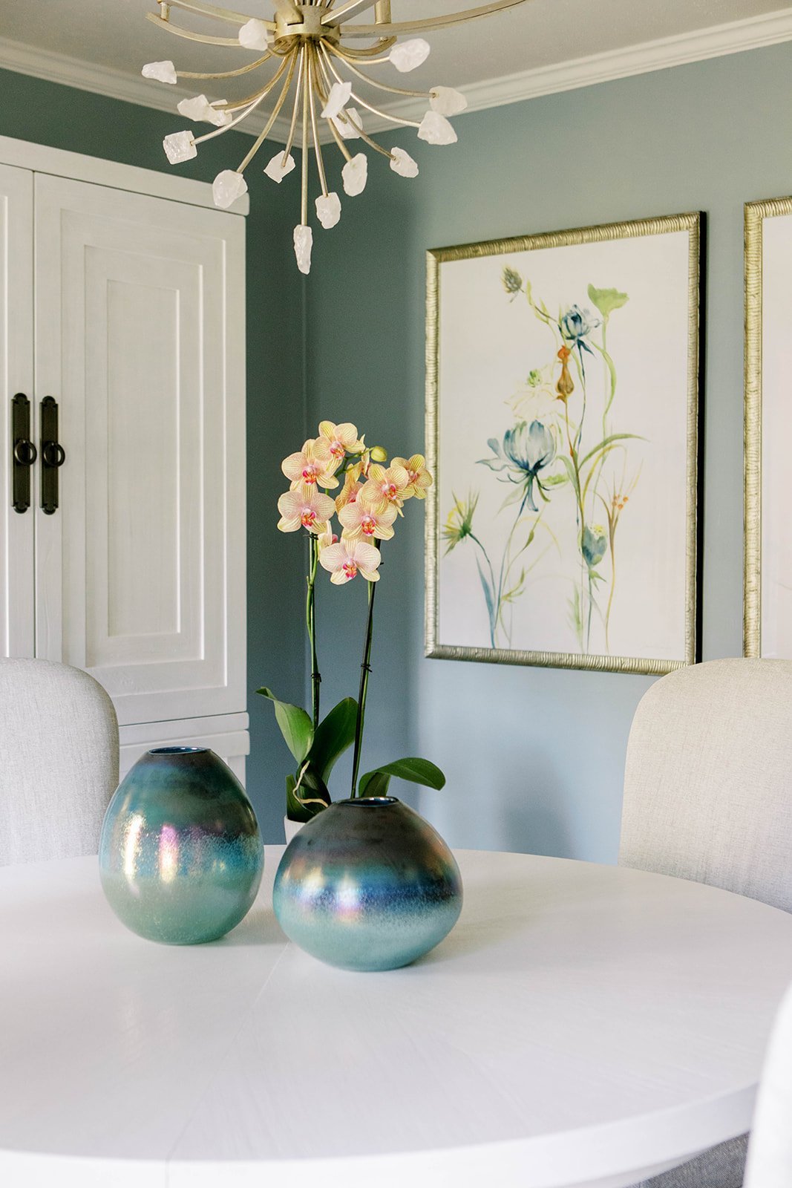
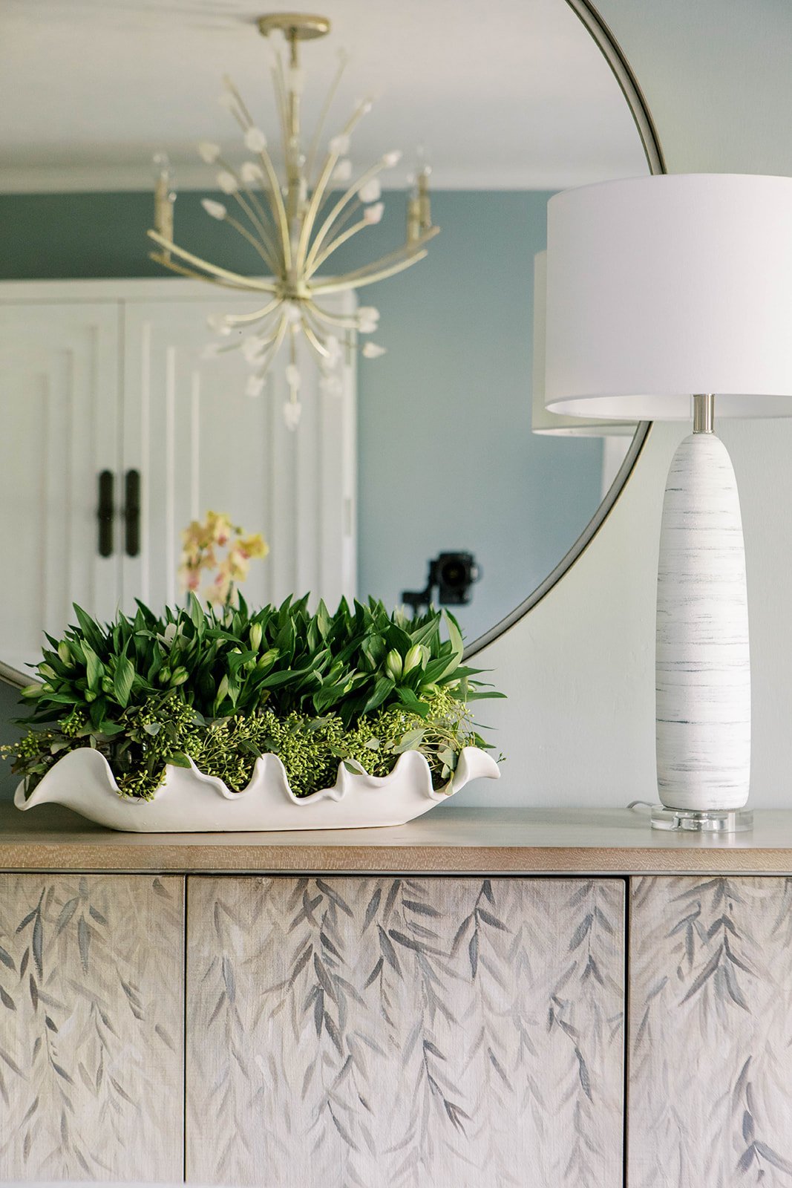
Now, let’s move to the other room. Yes, it was painted the same as the dining room and was to the left of the front door.
Technically, it was formal living room but my clients never used it. For the new design, I proposed we make the space multi-functional. An office during the day and a wine lounge after hours.
The desk can double as another surface for entertaining and the desk chair can swivel around for another place to sit. My favorite piece was the wine cabinet. Behind the two end doors are wine coolers! We finished off the room with the a pair of colorful chairs that are perfect for enjoying a glass of wine (or two).
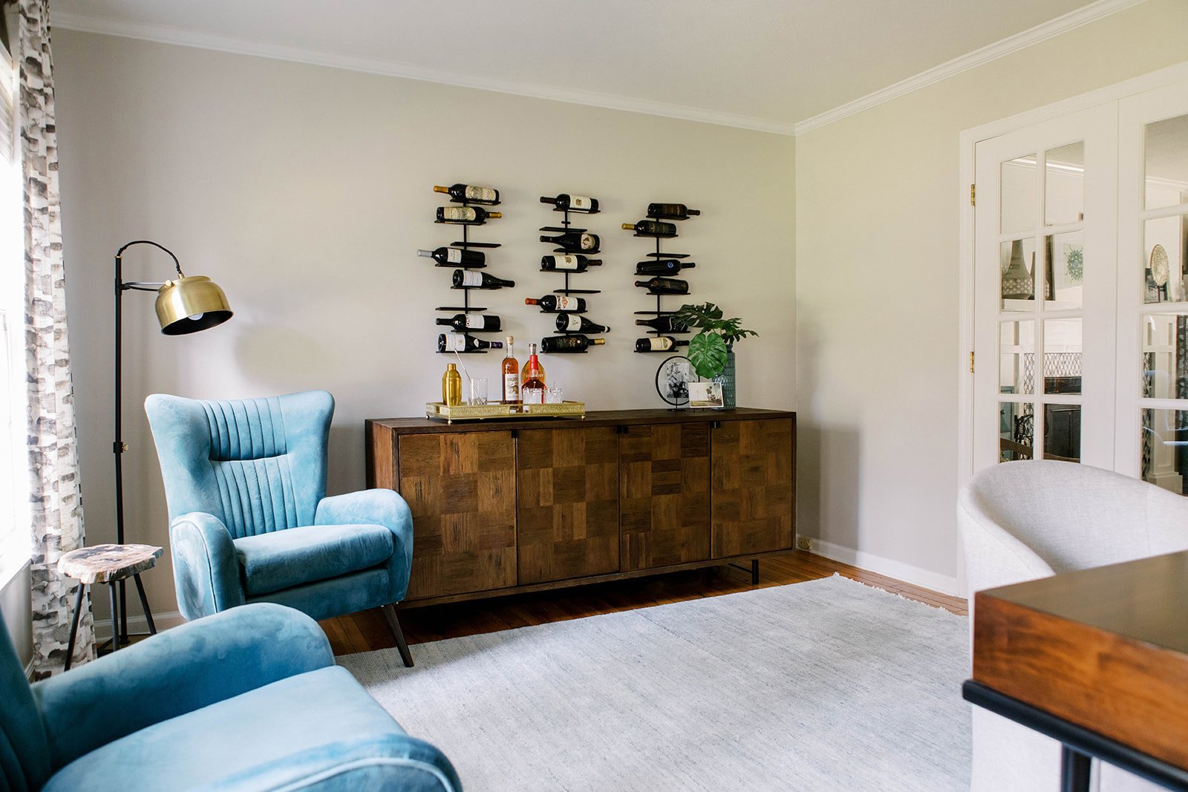
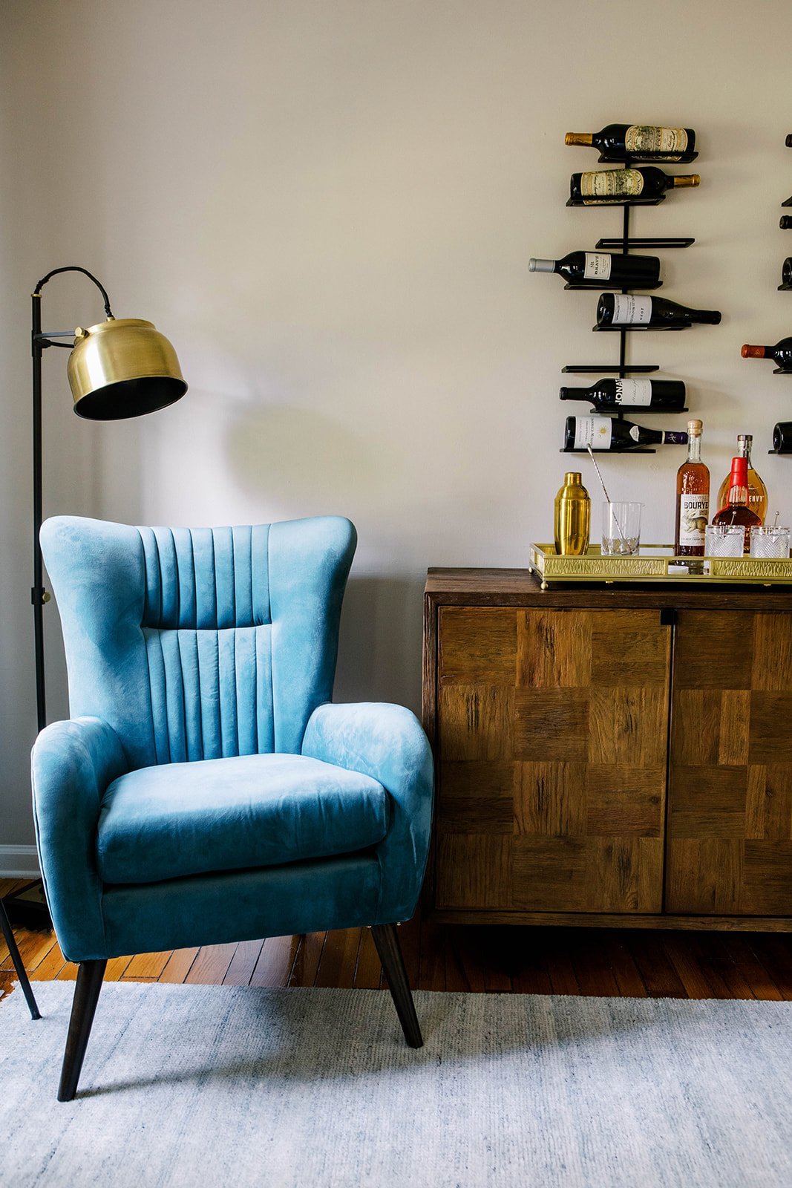
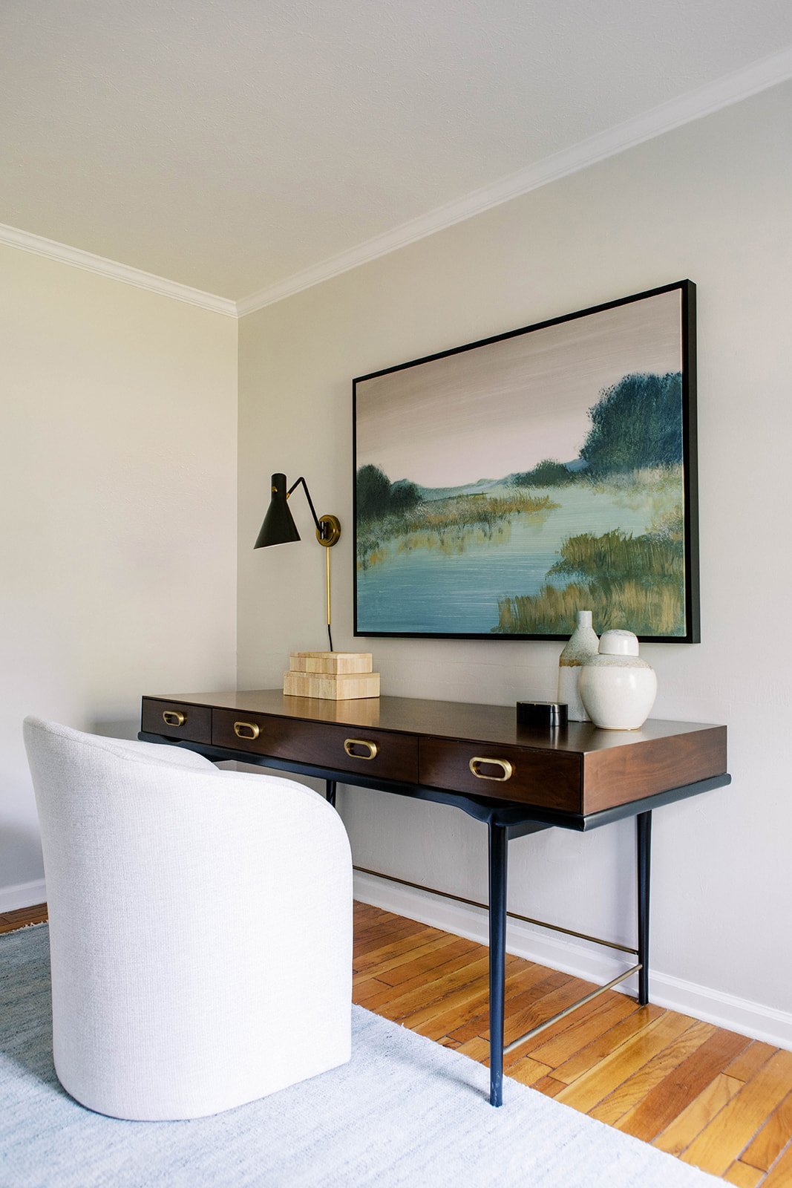
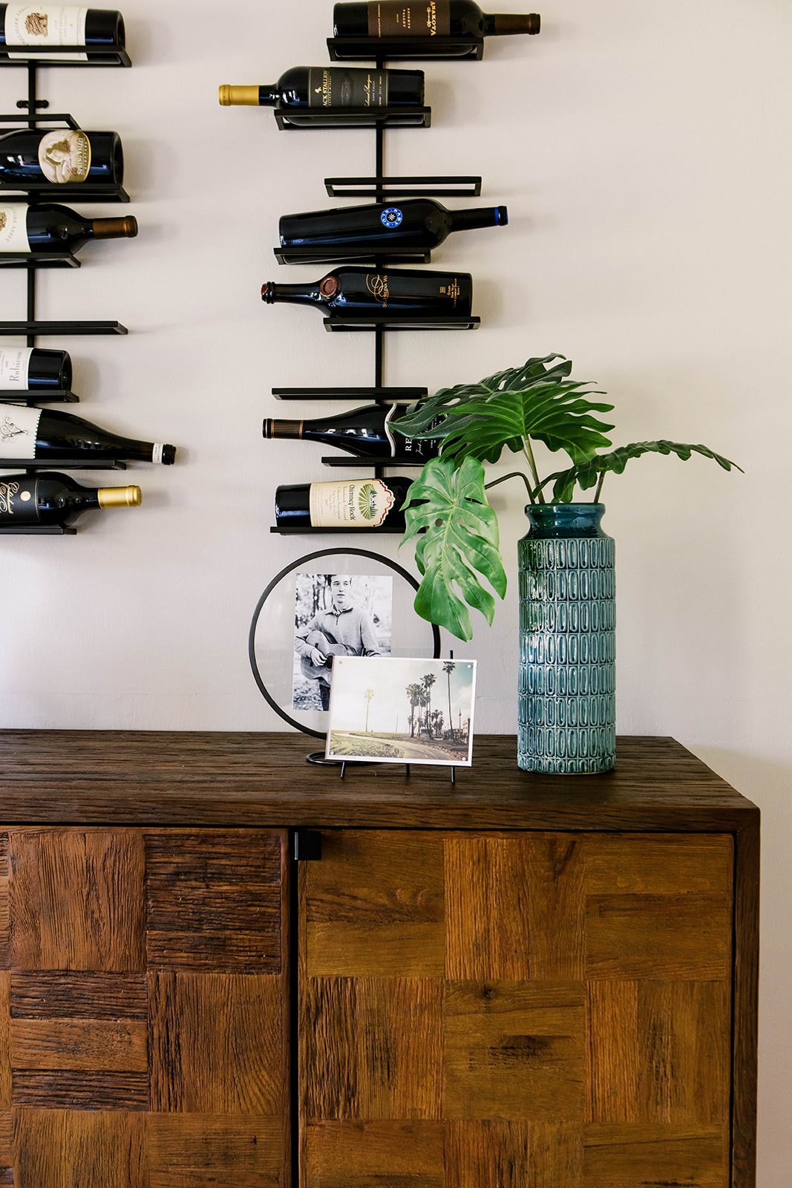
If you’re thinking about redecorating a room (or two), I would love to talk with you about it. We are currently taking new projects to start this summer, which means a beautiful new space in time for the holidays! Just fill out the contact page on our website and we’ll be in touch with the next steps.
Thanks for Reading!
Jennifer

