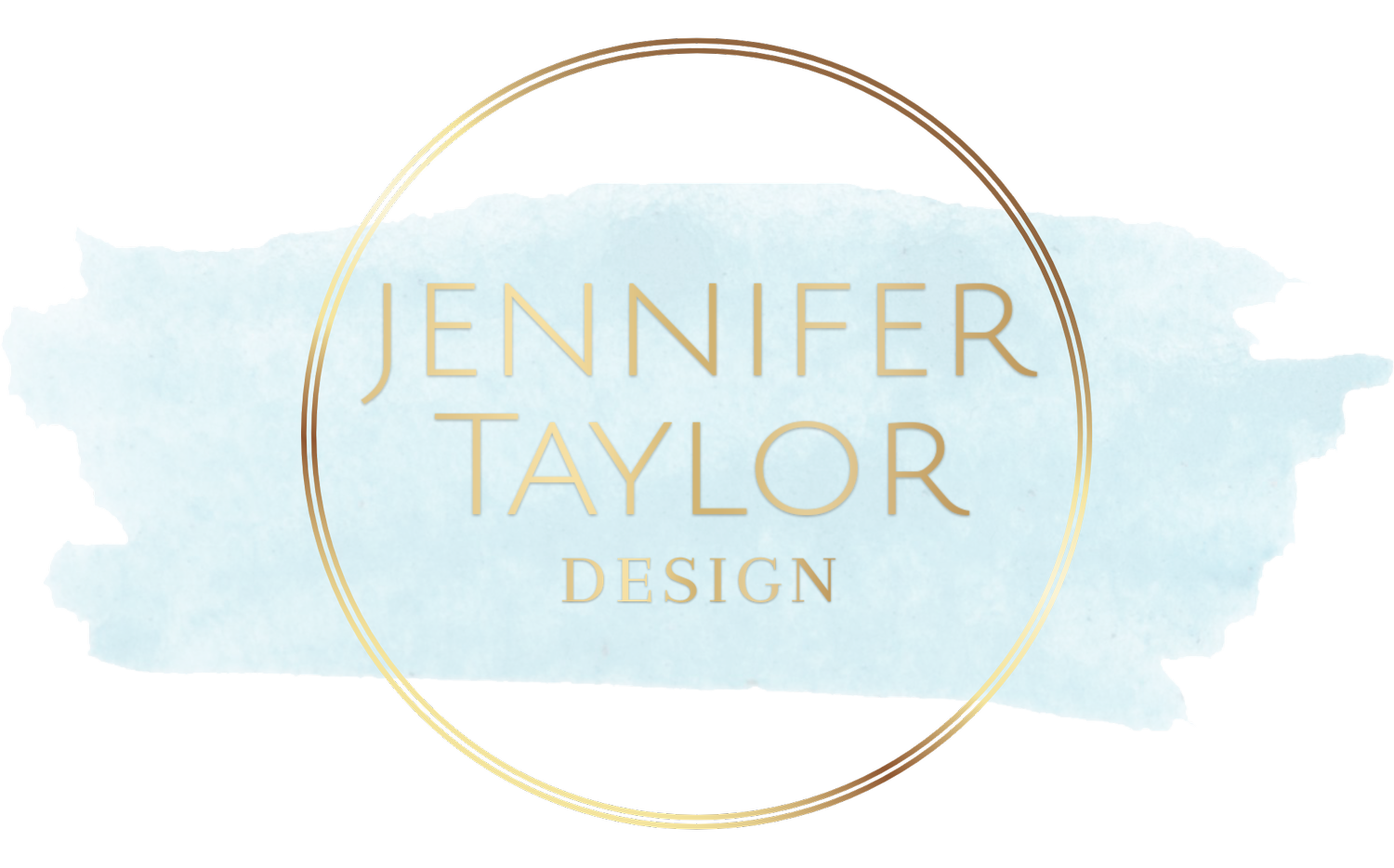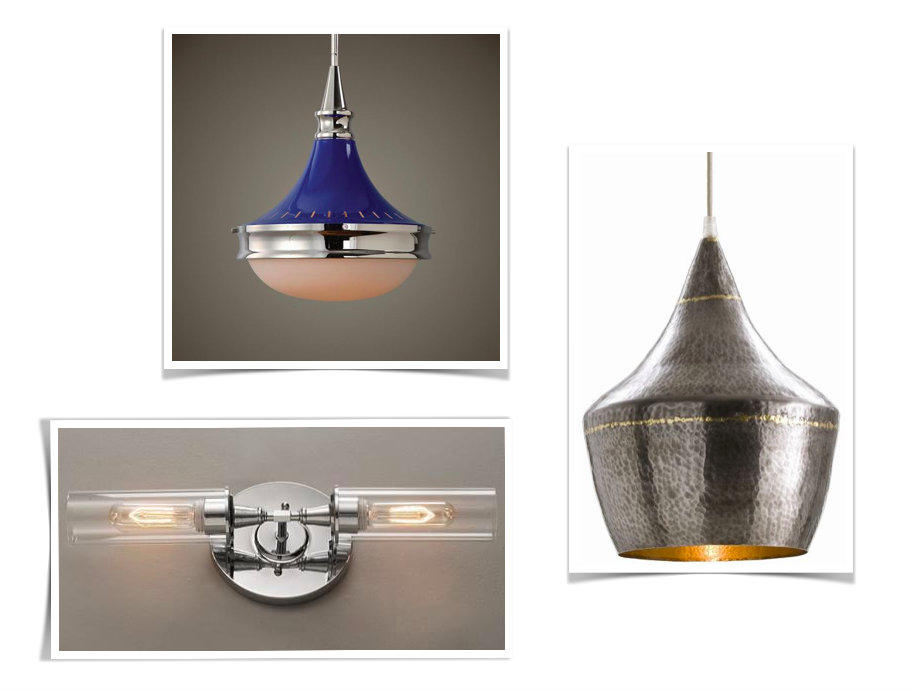Down to the Bones!
I love a project where we take the house down to the bones! It's literally like building a new house, but with WAY more challenges and unexpected surprises. In my Armistead project, we're not only renovating the existing structure, but adding on as well. Lots of amazing changes with the biggest one being that we are taking down every interior wall in the main living areas and creating one large open space. See all those dotted lines? Those walls are gone. Goodbye tiny kitchen!
The interior finishes are almost all selected. I love that my clients are trusting my vision for the house and have been on board for every "out of the box" idea I've had (so far). We're still on hold with a decision on the kitchen backsplash tile as I want to do something like this...
and my client is wanting to do something like this...
The jury is still out and I have time to wear them down convince them that the cement tile is the way to go! In the meantime, we are finalizing lighting and I'm loving the direction. Lighting is such a great place to really interject some personality into a space and is easy to change later. Stay tuned for more updates on this project and many more that are ramping up at Jennifer Taylor Design. It's going to be a busy summer!






